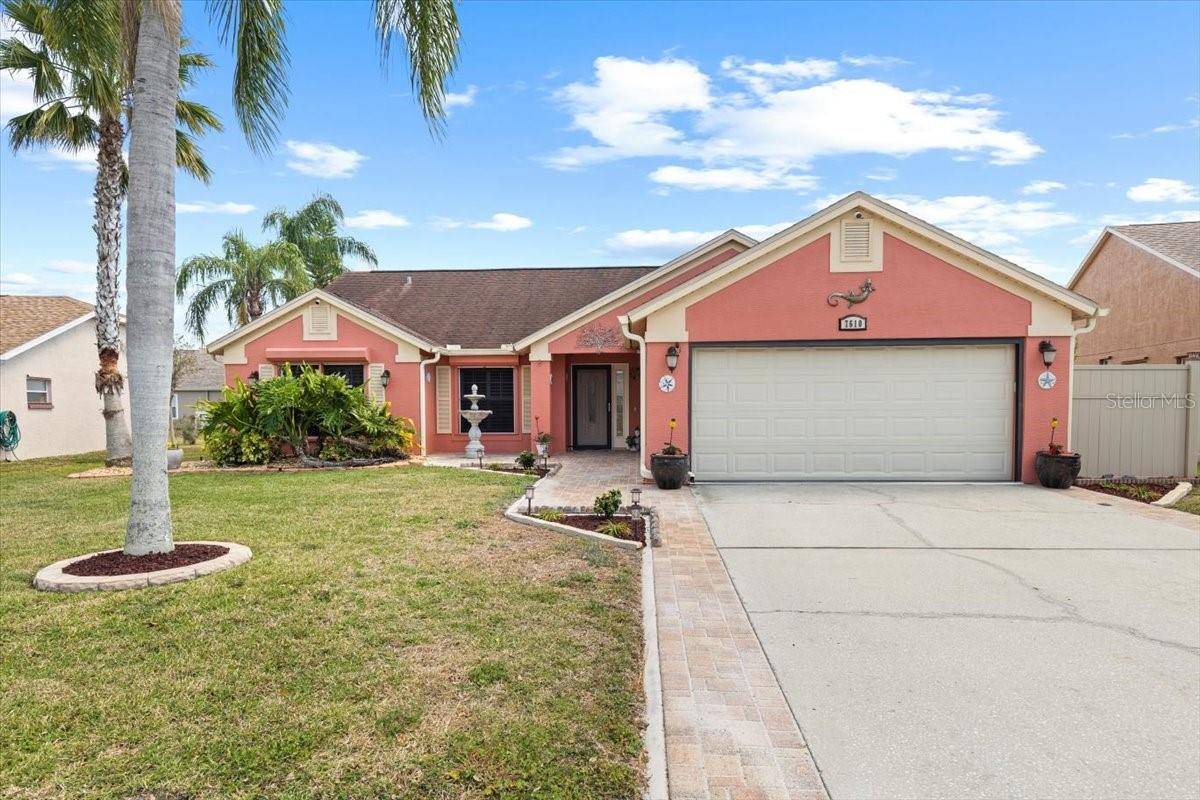$370,000
$394,900
6.3%For more information regarding the value of a property, please contact us for a free consultation.
3 Beds
2 Baths
1,576 SqFt
SOLD DATE : 05/15/2025
Key Details
Sold Price $370,000
Property Type Single Family Home
Sub Type Single Family Residence
Listing Status Sold
Purchase Type For Sale
Square Footage 1,576 sqft
Price per Sqft $234
Subdivision Millpond Estates
MLS Listing ID W7874228
Sold Date 05/15/25
Bedrooms 3
Full Baths 2
HOA Fees $143/mo
HOA Y/N Yes
Annual Recurring Fee 1722.0
Year Built 1995
Annual Tax Amount $2,565
Lot Size 7,840 Sqft
Acres 0.18
Property Sub-Type Single Family Residence
Source Stellar MLS
Property Description
Located in a tranquil neighborhood, this exquisite 3-bedroom, 2-bathroom home seamlessly blends comfort and elegance, ideal for those who appreciate modern living with a hint of luxury. Upon entering, you will be enchanted by the spacious, light-filled rooms and the thoughtful design that flows throughout. The open layout beautifully connects the living and dining areas, fostering a warm and inviting ambiance.At the heart of the home is the stunningly updated primary bathroom, remodeled just a year ago, showcasing sleek finishes and a spa-like atmosphere. Outside, the covered pool lanai provides a perfect retreat for relaxation or entertaining, featuring a sparkling pool and a newly installed spa pump, both meticulously maintained. The exterior landscaping, refreshed just two years ago, enhances the home's vibrant curb appeal, while the exterior paint, updated within the last four years, gives it a crisp, contemporary look. Notably, the spa pump, pool heater, and water heater have all been replaced within the last five years. The pool has also been re-tiled, re-lined, and re-surfaced during this period, along with the installation of new rain gutters, ensuring the home's systems are both efficient and reliable.
Location
State FL
County Pasco
Community Millpond Estates
Area 34653 - New Port Richey
Zoning R4
Rooms
Other Rooms Attic, Inside Utility
Interior
Interior Features Built-in Features, Ceiling Fans(s), Kitchen/Family Room Combo, Open Floorplan, Split Bedroom, Walk-In Closet(s)
Heating Central, Electric
Cooling Central Air
Flooring Laminate
Fireplace false
Appliance Built-In Oven
Laundry Laundry Closet
Exterior
Exterior Feature Outdoor Grill, Rain Gutters
Garage Spaces 2.0
Pool In Ground, Solar Heat
Utilities Available Cable Connected, Electricity Connected, Sewer Connected
Amenities Available Cable TV
Roof Type Shingle
Attached Garage true
Garage true
Private Pool Yes
Building
Lot Description Irregular Lot
Entry Level One
Foundation Slab
Lot Size Range 0 to less than 1/4
Sewer Public Sewer
Water Private
Structure Type Block,Concrete
New Construction false
Schools
Elementary Schools Deer Park Elementary-Po
Middle Schools River Ridge Middle-Po
High Schools Ridgewood High School-Po
Others
Pets Allowed Yes
HOA Fee Include Cable TV,Maintenance Grounds
Senior Community No
Pet Size Medium (36-60 Lbs.)
Ownership Fee Simple
Monthly Total Fees $143
Acceptable Financing Cash, Conventional, FHA, VA Loan
Membership Fee Required Required
Listing Terms Cash, Conventional, FHA, VA Loan
Special Listing Condition None
Read Less Info
Want to know what your home might be worth? Contact us for a FREE valuation!

Our team is ready to help you sell your home for the highest possible price ASAP

© 2025 My Florida Regional MLS DBA Stellar MLS. All Rights Reserved.
Bought with LPT REALTY, LLC
"Molly's job is to find and attract mastery-based agents to the office, protect the culture, and make sure everyone is happy! "
