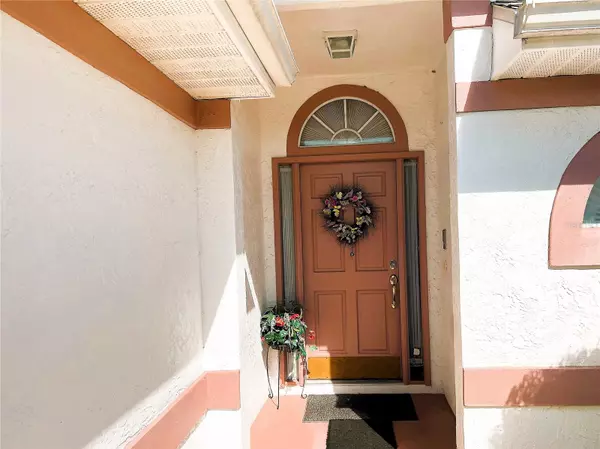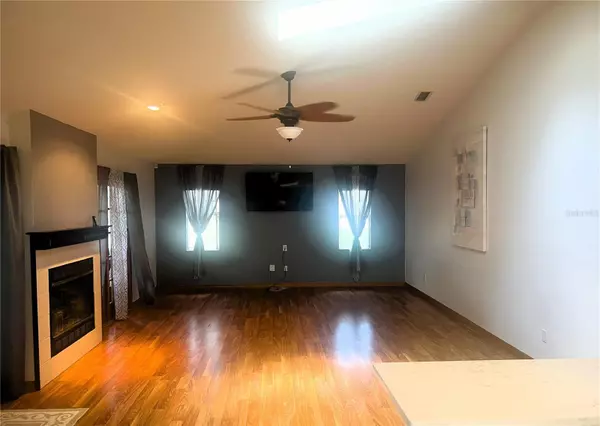$355,550
$364,000
2.3%For more information regarding the value of a property, please contact us for a free consultation.
3 Beds
2 Baths
1,803 SqFt
SOLD DATE : 12/20/2024
Key Details
Sold Price $355,550
Property Type Single Family Home
Sub Type Single Family Residence
Listing Status Sold
Purchase Type For Sale
Square Footage 1,803 sqft
Price per Sqft $197
Subdivision Debary Woods Unit 01
MLS Listing ID V4935607
Sold Date 12/20/24
Bedrooms 3
Full Baths 2
Construction Status Financing,Inspections
HOA Fees $25/qua
HOA Y/N Yes
Originating Board Stellar MLS
Year Built 1992
Annual Tax Amount $3,424
Lot Size 0.330 Acres
Acres 0.33
Property Description
This impeccable 3 bedroom, 2 bath split plan home located in DeBary Woods is a dream come true! Perfectly situated at the end of the cul-de-sac, this custom built, cement block home with its unique L-shaped garage, hurricane anchors, GAS Fireplace and extra R-30 Insulation provides you with maximum privacy. The added convenience of the water softener system, dimmer light switch in all rooms, and tankless water heater powered by natural gas will make your life that much easier. Cooking is a breeze in the newly upgraded kitchen featuring new cabinets, counter tops, backsplash, refrigerator, range, microwave, and dishwasher. Relax in the sizable, fenced-in shaded back yard on a third of an acre lot with a money saving irrigation well & sprinkler system for easy upkeep and a green lawn. French doors lead to a generously sized, screened-in Florida room to enjoy in all seasons. The master bath features separate garden bath and shower stall, and walk in closet. You're only 45 minutes away from the beach and the attractions, while also being conveniently located near restaurants, shopping, and healthcare facilities as well as historic Deland and Sanford downtown areas, Blue Spring State Park, Gemini Springs Park and the Sunrail station. With so many great features this home is one not to be missed.
Location
State FL
County Volusia
Community Debary Woods Unit 01
Zoning R1
Interior
Interior Features Ceiling Fans(s), Eat-in Kitchen, Kitchen/Family Room Combo, Primary Bedroom Main Floor, Skylight(s), Split Bedroom, Stone Counters, Walk-In Closet(s)
Heating Central
Cooling Central Air
Flooring Ceramic Tile, Laminate
Fireplace true
Appliance Dishwasher, Disposal, Microwave, Range, Range Hood, Refrigerator, Tankless Water Heater
Laundry Inside
Exterior
Exterior Feature French Doors, Irrigation System, Sidewalk, Storage
Garage Spaces 2.0
Utilities Available BB/HS Internet Available, Cable Available, Natural Gas Connected, Public, Sprinkler Well
Roof Type Shingle
Attached Garage true
Garage true
Private Pool No
Building
Entry Level One
Foundation Slab
Lot Size Range 1/4 to less than 1/2
Sewer Public Sewer
Water Public
Structure Type Block,Stucco
New Construction false
Construction Status Financing,Inspections
Others
Pets Allowed Yes
Senior Community No
Ownership Fee Simple
Monthly Total Fees $25
Acceptable Financing Cash, Conventional, FHA, VA Loan
Membership Fee Required Required
Listing Terms Cash, Conventional, FHA, VA Loan
Special Listing Condition None
Read Less Info
Want to know what your home might be worth? Contact us for a FREE valuation!

Our team is ready to help you sell your home for the highest possible price ASAP

© 2025 My Florida Regional MLS DBA Stellar MLS. All Rights Reserved.
Bought with LIVE FLORIDA NOW LLC
"Molly's job is to find and attract mastery-based agents to the office, protect the culture, and make sure everyone is happy! "





