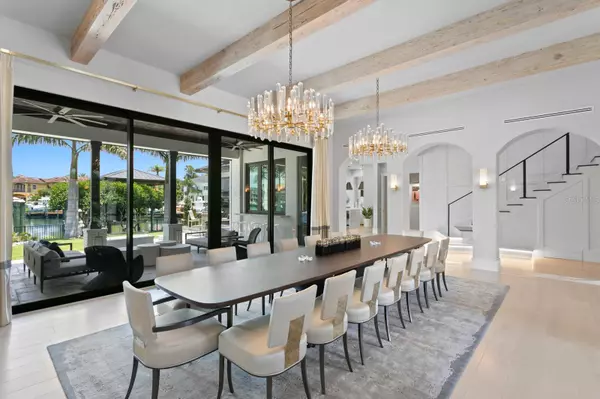$7,825,000
$7,995,000
2.1%For more information regarding the value of a property, please contact us for a free consultation.
6 Beds
7 Baths
6,867 SqFt
SOLD DATE : 11/06/2024
Key Details
Sold Price $7,825,000
Property Type Single Family Home
Sub Type Single Family Residence
Listing Status Sold
Purchase Type For Sale
Square Footage 6,867 sqft
Price per Sqft $1,139
Subdivision Bayshore Estates 3
MLS Listing ID TB8318561
Sold Date 11/06/24
Bedrooms 6
Full Baths 6
Half Baths 1
Construction Status No Contingency
HOA Y/N No
Originating Board Stellar MLS
Year Built 2006
Annual Tax Amount $35,093
Lot Size 0.280 Acres
Acres 0.28
Lot Dimensions 100x123
Property Description
Exquisite Beach Park Waterfront Estate – A Masterpiece of Modern Elegance and Sophisticated Luxury. Meticulously designed, masterfully rebuilt and completely renovated LIKE NEW waterfront mansion offering state-of-the-art construction (2024) and opulent finishes for a coveted South Tampa waterfront lifestyle. Striking European-inspired design, an oversized circular drive, and custom arched glass front door welcome you to this oasis on the protected deep-water “Pirate's Cove.” Boasting sweeping water views, nearly 7,000 SF of refined living spaces, 6 Bedrooms, 6.5 Baths and 3+ Car Garages. Offering exquisite details and bespoke finishes, this is more than a home; it's a statement of modern elegance. A dramatic marble foyer opens to the dining room with Pecky Cypress beams, and superior chef's kitchen for upscale entertaining. The kitchen features dual marble waterfall islands, Sub-Zero appliances, walk-in pantry, beverage/wine bars, and a seamless pass-through window to the outdoor waterfront entertainment area. The first level flows into an inviting living room anchored by a sleek gas fireplace and retracting EuroWall sliding doors to the backyard oasis, along with a private guest suite, pool bath, and spa-like cabana room gym. The second level features five ensuite bedrooms with marble bathrooms, an oversized laundry room with dual washers/dryers, elevator, an additional loft area with beverage bar, large terrace overlooking the water, and a state-of-the-art theatre. Immerse yourself in a cinematic experience with surround sound, starlight ceiling, and layered seating. Ascend the custom-steel and glass staircase to the private third-level office featuring a covered terrace and amazing 360-degree water views where you can enjoy stunning open-water sunsets. The primary suite is an elegant experience with foyer entry, full retracting glass doors to a waterfront terrace and linear fireplace overlooking the pool, relaxed sitting area, automated window panels, designer closet, and lavish bath with heated marble floor and appointments worthy of the very best five-star resorts. Refined living continues outdoors to the expansive loggia, with Pecky cypress ceiling, linear fire features, heated knife-edge pool, infinity-edge spa, and a private dock overlooking the coveted deep-water Cove, perfect for access directly to the open water, or observing the dolphin and manatee from your back yard. Enjoy alfresco dining, entertain large gatherings, or unwind in the seating areas with automated screens, surrounded by meticulous resort-style landscaping. Featuring sunset views of Tampa Bay and sunrises over Pirates Cove, this enclave of fewer than 20 luxury homes provide a decadent waterfront lifestyle. Enjoy direct access to Tampa Bay with a 40' covered boat lift with 30,000 lb lift and additional slip. Thoughtful luxury design features throughout include white oak flooring with brass and marble inlays, automated Lutron shades and elegant window panels, designer wallpaper, bronze mirrors, glass panel and spiral stairways, custom closet systems, and water views from every room. Innovative technology provides efficiency and comfort with Control4 home automation, security cameras, whole home generator, new impact doors/windows/roofing, new plumbing/electric/HVAC systems, and whole home water filtration. Situated on a cul-de-sac with Charleston-inspired streetlamps and no visible overhead powerlines.
Location
State FL
County Hillsborough
Community Bayshore Estates 3
Zoning RS-75
Interior
Interior Features Dumbwaiter, Kitchen/Family Room Combo, Open Floorplan, PrimaryBedroom Upstairs
Heating Central, Electric
Cooling Central Air
Flooring Wood
Fireplace true
Appliance Dishwasher, Disposal, Gas Water Heater, Range, Refrigerator
Laundry Inside
Exterior
Exterior Feature French Doors
Garage Spaces 3.0
Pool Other
Utilities Available Cable Connected, Electricity Connected, Natural Gas Connected, Sewer Connected
Waterfront Description Canal - Saltwater,Lagoon
View Y/N 1
Water Access 1
Water Access Desc Bay/Harbor,Lagoon
Roof Type Metal
Attached Garage true
Garage true
Private Pool Yes
Building
Entry Level Two
Foundation Slab
Lot Size Range 1/4 to less than 1/2
Sewer Public Sewer
Water Public
Structure Type Block
New Construction false
Construction Status No Contingency
Schools
Elementary Schools Grady-Hb
Middle Schools Coleman-Hb
High Schools Plant-Hb
Others
Senior Community No
Ownership Fee Simple
Acceptable Financing Cash
Listing Terms Cash
Special Listing Condition None
Read Less Info
Want to know what your home might be worth? Contact us for a FREE valuation!

Our team is ready to help you sell your home for the highest possible price ASAP

© 2024 My Florida Regional MLS DBA Stellar MLS. All Rights Reserved.
Bought with MAVEN ESTATES, LLC
"Molly's job is to find and attract mastery-based agents to the office, protect the culture, and make sure everyone is happy! "





