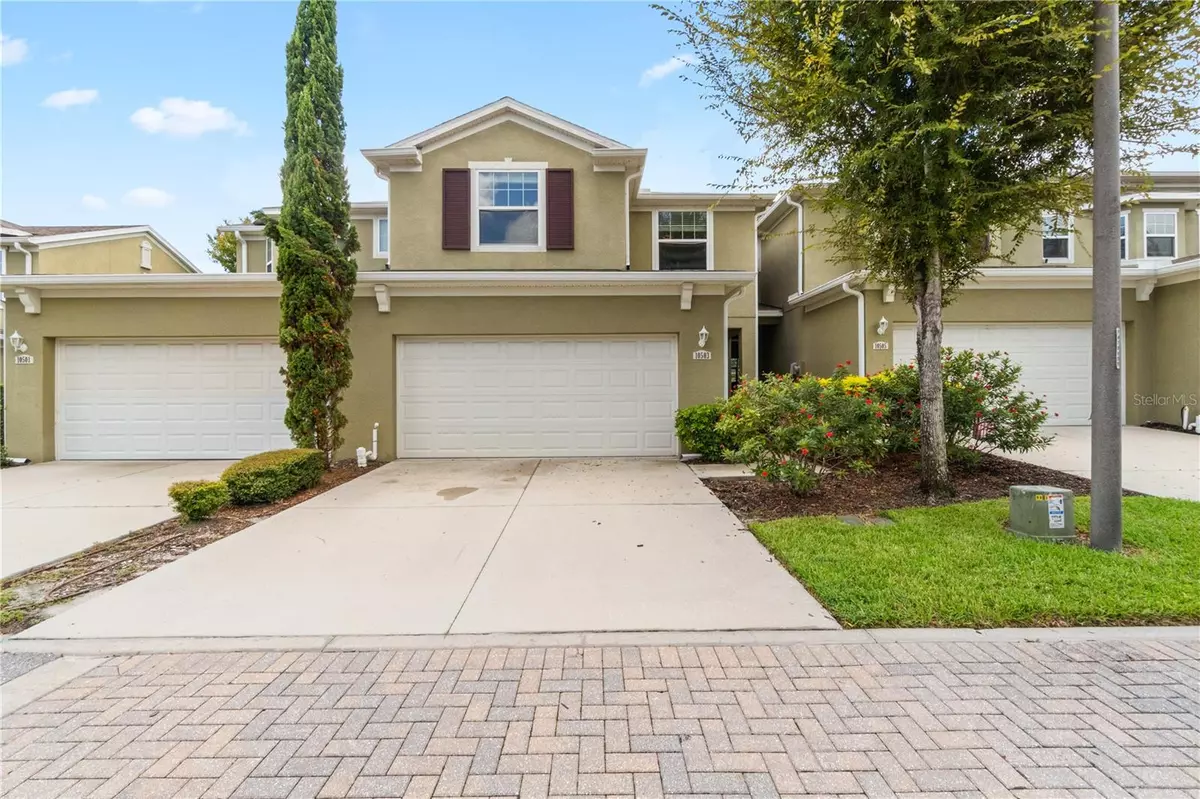$400,000
$410,000
2.4%For more information regarding the value of a property, please contact us for a free consultation.
3 Beds
3 Baths
1,855 SqFt
SOLD DATE : 10/17/2024
Key Details
Sold Price $400,000
Property Type Townhouse
Sub Type Townhouse
Listing Status Sold
Purchase Type For Sale
Square Footage 1,855 sqft
Price per Sqft $215
Subdivision Whittington Court Twnhms
MLS Listing ID U8255251
Sold Date 10/17/24
Bedrooms 3
Full Baths 2
Half Baths 1
Construction Status Inspections,No Contingency
HOA Fees $350/mo
HOA Y/N Yes
Originating Board Stellar MLS
Year Built 2014
Annual Tax Amount $3,070
Lot Size 1,742 Sqft
Acres 0.04
Property Description
Welcome to the highly sought-after gated community of Whittington Court! This low-maintenance townhome, offering 3 bedrooms, 2.5 bathrooms, and a 2-car garage, is move-in ready. As you arrive, you'll appreciate the beautifully maintained landscaping and the prime location just steps from the community pool, fitness center, and clubhouse. Upon entering, you'll be greeted by an abundance of natural light, soaring ceilings, and an open floor plan designed for modern living.
The combined dining and living area is ideal for entertaining. The kitchen features granite countertops, stainless steel appliances (all newer, less than 5 years old except for the range), tall wood cabinets with under-cabinet lighting, a stylish tile backsplash, a pantry, a breakfast bar for additional seating, and a cozy breakfast nook. There's also a convenient filter system under the sink. A half bath is located off the living area for guests, and additional storage is available under the stairs. From the living space, access your private screened-in lanai, complete with plantation shutters.
Upstairs, you'll find the bedrooms, with the spacious primary suite thoughtfully situated for privacy on the opposite side of the other two bedrooms. The primary suite includes a luxurious en-suite bath with a glass-enclosed shower adorned with decorative tile, a dual-sink granite vanity, and a spacious closet. The additional two bedrooms also feature spacious closets and share a full bath with a shower/tub combo. For added convenience, the laundry room is located on the second floor, and it features a brand-new washer and dryer. The home is equipped with a reverse osmosis system and a water softener, providing subtle enhancements to water quality and overall comfort. The newer AC system includes a dehumidifier, which dramatically helps reduce electric costs.
The HOA fee covers TV and internet with NO CDD fees. This townhome has a single owner on its property history and is located just a short distance from a shopping mall and only 10 minutes from the Gulf beaches, where you can enjoy shopping, dining, and memorable sunsets.
Location
State FL
County Pinellas
Community Whittington Court Twnhms
Interior
Interior Features Ceiling Fans(s), Eat-in Kitchen, High Ceilings, PrimaryBedroom Upstairs, Thermostat, Walk-In Closet(s)
Heating Central
Cooling Central Air
Flooring Laminate, Tile
Fireplace false
Appliance Dishwasher, Disposal, Dryer, Microwave, Range, Refrigerator, Washer, Water Softener, Whole House R.O. System
Laundry Inside
Exterior
Exterior Feature Hurricane Shutters, Irrigation System, Sliding Doors
Garage Spaces 2.0
Community Features Buyer Approval Required, Clubhouse, Fitness Center, Gated Community - No Guard, Pool, Sidewalks
Utilities Available BB/HS Internet Available, Cable Connected, Public
Waterfront false
Roof Type Shingle
Porch Covered, Patio, Porch, Screened
Attached Garage true
Garage true
Private Pool No
Building
Lot Description Landscaped
Story 2
Entry Level Two
Foundation Slab
Lot Size Range 0 to less than 1/4
Sewer Public Sewer
Water Public
Structure Type Block,Stucco,Wood Frame
New Construction false
Construction Status Inspections,No Contingency
Schools
Elementary Schools Fuguitt Elementary-Pn
Middle Schools Osceola Middle-Pn
High Schools Seminole High-Pn
Others
Pets Allowed Breed Restrictions, Number Limit
HOA Fee Include Cable TV,Pool,Internet
Senior Community No
Ownership Fee Simple
Monthly Total Fees $350
Acceptable Financing Cash, Conventional
Membership Fee Required Required
Listing Terms Cash, Conventional
Num of Pet 2
Special Listing Condition None
Read Less Info
Want to know what your home might be worth? Contact us for a FREE valuation!

Our team is ready to help you sell your home for the highest possible price ASAP

© 2024 My Florida Regional MLS DBA Stellar MLS. All Rights Reserved.
Bought with BEACHWISE REAL ESTATE

"Molly's job is to find and attract mastery-based agents to the office, protect the culture, and make sure everyone is happy! "





