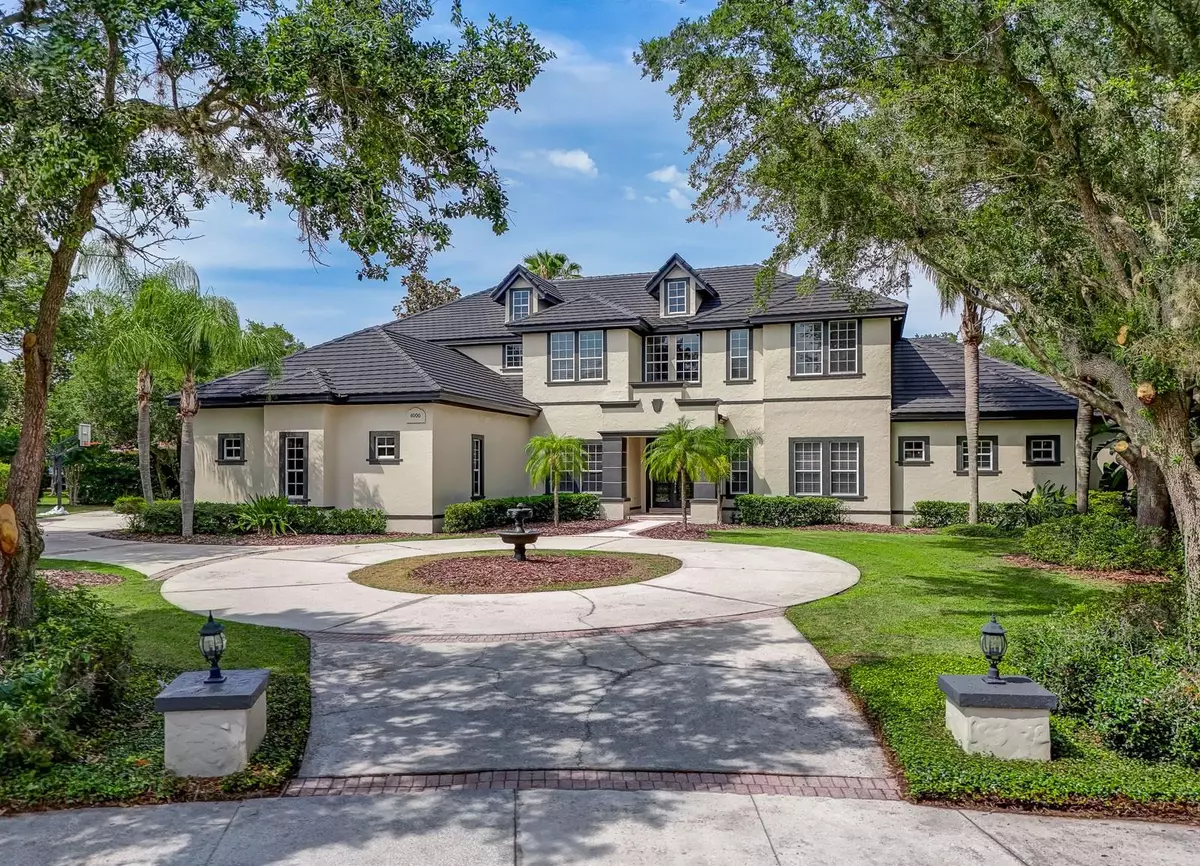$2,149,500
$2,149,500
For more information regarding the value of a property, please contact us for a free consultation.
6 Beds
5 Baths
6,237 SqFt
SOLD DATE : 08/12/2024
Key Details
Sold Price $2,149,500
Property Type Single Family Home
Sub Type Single Family Residence
Listing Status Sold
Purchase Type For Sale
Square Footage 6,237 sqft
Price per Sqft $344
Subdivision Keenes Pointe
MLS Listing ID O6190451
Sold Date 08/12/24
Bedrooms 6
Full Baths 4
Half Baths 1
Construction Status Financing,Inspections
HOA Fees $252/ann
HOA Y/N Yes
Originating Board Stellar MLS
Year Built 2003
Annual Tax Amount $24,676
Lot Size 0.530 Acres
Acres 0.53
Property Description
Beautiful 6 bedroom golf front luxury estate on a cul-de-sac in the exclusive Northshore Village of Keenes Pointe. This custom home features gorgeous coffered ceilings, architecture columns, - 2 master suites(one w/an office-one w/a nanny suite), an elevator, and a 4 car garage. The functional floor plan makes entertaining family and friends natural in this spacious home. The gourmet kitchen with stainless steel appliances, granite counters, Sub Zero refrigerator, and food preparation island will make any cook look good!! The over sized family room with voluminous ceilings flows past the fireplace into the game room and bar for easy entertaining or family fun! You can relax beside the tropical pool with a waterfall and slide overlooking the 16th hole. Bedroom Closet Type: Walk-in Closet (Primary Bedroom).
Location
State FL
County Orange
Community Keenes Pointe
Zoning P-D
Rooms
Other Rooms Breakfast Room Separate, Den/Library/Office, Formal Dining Room Separate, Inside Utility, Interior In-Law Suite w/No Private Entry, Storage Rooms
Interior
Interior Features Cathedral Ceiling(s), Coffered Ceiling(s), Crown Molding, Eat-in Kitchen, Elevator, Kitchen/Family Room Combo, Solid Wood Cabinets, Stone Counters, Walk-In Closet(s), Wet Bar
Heating Central, Electric
Cooling Central Air
Flooring Carpet, Ceramic Tile
Fireplaces Type Family Room, Gas
Fireplace true
Appliance Built-In Oven, Cooktop, Dishwasher, Disposal, Dryer, Gas Water Heater, Range, Range Hood
Laundry Gas Dryer Hookup
Exterior
Exterior Feature Outdoor Kitchen, Outdoor Shower, Sidewalk
Parking Features Circular Driveway, Garage Faces Side, Parking Pad
Garage Spaces 4.0
Fence Fenced
Pool In Ground
Community Features Deed Restrictions, Fitness Center, Gated Community - Guard, Golf Carts OK, Golf, Playground
Utilities Available Cable Available, Electricity Connected, Natural Gas Available, Water Connected
Water Access 1
Water Access Desc Lake
View Golf Course, Trees/Woods, Water
Roof Type Slate
Attached Garage true
Garage true
Private Pool Yes
Building
Lot Description Cul-De-Sac
Story 2
Entry Level Two
Foundation Slab
Lot Size Range 1/2 to less than 1
Sewer Septic Tank
Water Public
Structure Type Block,Stucco
New Construction false
Construction Status Financing,Inspections
Schools
Elementary Schools Windermere Elem
Middle Schools Bridgewater Middle
High Schools Windermere High School
Others
Pets Allowed Yes
HOA Fee Include Guard - 24 Hour,Private Road,Security
Senior Community No
Ownership Fee Simple
Monthly Total Fees $252
Membership Fee Required Required
Special Listing Condition None
Read Less Info
Want to know what your home might be worth? Contact us for a FREE valuation!

Our team is ready to help you sell your home for the highest possible price ASAP

© 2025 My Florida Regional MLS DBA Stellar MLS. All Rights Reserved.
Bought with STELLAR NON-MEMBER OFFICE
"Molly's job is to find and attract mastery-based agents to the office, protect the culture, and make sure everyone is happy! "
