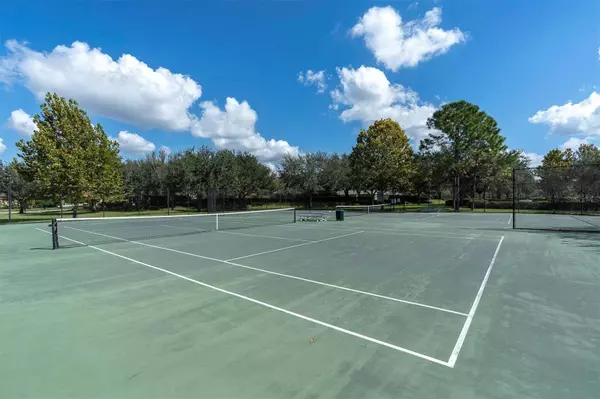$310,000
$319,000
2.8%For more information regarding the value of a property, please contact us for a free consultation.
3 Beds
2 Baths
1,296 SqFt
SOLD DATE : 07/09/2024
Key Details
Sold Price $310,000
Property Type Single Family Home
Sub Type Single Family Residence
Listing Status Sold
Purchase Type For Sale
Square Footage 1,296 sqft
Price per Sqft $239
Subdivision Panther Trace Ph 1A
MLS Listing ID U8239071
Sold Date 07/09/24
Bedrooms 3
Full Baths 2
Construction Status Appraisal,Financing,Inspections
HOA Fees $5/ann
HOA Y/N Yes
Originating Board Stellar MLS
Year Built 2004
Annual Tax Amount $4,854
Lot Size 4,356 Sqft
Acres 0.1
Property Description
* * * PRICED TO SELL * * * SELLER WILL REPLACE THE ROOF PRIOR TO CLOSING WITH ACCEPTABLE OFFER. New HVAC in 2022! Situated in the established, master-planned community of PANTHER TRACE, live a life of comfort in Florida paradise. NO FLOOD ZONE and LOW HOA at approx. JUST $6 PER MONTH! Offering 3 bedrooms and 2 baths, this OPEN FLOOR PLAN allows for excellent living and entertaining. Located on a lot with mature landscaping and no backyard neighbors, this home checks all the boxes! Tons of natural light and high ceilings bring a light and airy feel. The large kitchen features enough room for a bistro table or eat-in space. The primary bedroom offers a WALK-IN CLOSET and primary en-suite bath while the SPACIOUS secondary bedrooms and bath are situated opposite of the home for a true SPLIT FLOOR PLAN giving ample opportunity for privacy. ENJOY OUTDOOR LIVING AT IT BEST year-round with the ENCLOSED LANAI! Sliding doors open from the kitchen to the covered, exterior living space offering a seamless flow for entertaining. Panther Trace is one of Tampa Bay's most desirable neighborhoods. Meet neighbors easily at one of the many community events hosted by the HOA, or at the beautiful community pool & shaded playgrounds just around the corner. SPORTS COURTS are among the many amenities including basketball, volleyball, tennis and an open field to practice and play! You can even reserve the clubhouse for a private party! Enjoy strolls through the gorgeous neighborhood offering a quieter way of life or venture out to the walking / bike paths leading to grocery stores and restaurants in either direction. Near EXCELLENT SCHOOLS including THE NEW Collins PreK-8 School which will offer minimal transitions between grade levels for elementary / middle schoolers as well as one-of-a-kind sports / recreation fields and facilities and academic programs. Take advantage of one of the many charter, school choice or private education options. A new VA hospital, St. Joseph's hospital, medical clinics, dining and shopping are only minutes away. Commutes are reasonable as there is easy access to major highways and expressways. Live a true Florida lifestyle close to world-renowned GULF BEACHES, parks, nature preserves and springs, world champion sports leagues and magical theme parks! Appropriately priced, this home is ready now!
Location
State FL
County Hillsborough
Community Panther Trace Ph 1A
Zoning PD
Rooms
Other Rooms Great Room
Interior
Interior Features Ceiling Fans(s), High Ceilings, Living Room/Dining Room Combo, Open Floorplan, Primary Bedroom Main Floor, Split Bedroom, Walk-In Closet(s), Window Treatments
Heating Electric
Cooling Central Air
Flooring Laminate, Tile
Fireplace false
Appliance Dishwasher, Disposal, Dryer, Electric Water Heater, Microwave, Range, Refrigerator, Washer
Laundry In Garage
Exterior
Exterior Feature Private Mailbox, Sidewalk
Garage Covered, Driveway, Garage Door Opener, Off Street
Garage Spaces 2.0
Pool In Ground
Community Features Clubhouse, Park, Playground, Pool, Sidewalks, Tennis Courts
Utilities Available BB/HS Internet Available, Cable Available, Electricity Available, Phone Available, Sewer Available, Water Available
Amenities Available Basketball Court, Clubhouse, Park, Playground, Pool, Tennis Court(s)
Waterfront false
Roof Type Shingle
Porch Covered, Enclosed, Front Porch, Patio, Porch, Rear Porch, Screened
Parking Type Covered, Driveway, Garage Door Opener, Off Street
Attached Garage true
Garage true
Private Pool No
Building
Lot Description Sidewalk, Paved
Entry Level One
Foundation Slab
Lot Size Range 0 to less than 1/4
Sewer Public Sewer
Water Public
Architectural Style Contemporary
Structure Type Block
New Construction false
Construction Status Appraisal,Financing,Inspections
Schools
Elementary Schools Collins-Hb
High Schools Riverview-Hb
Others
Pets Allowed Cats OK, Dogs OK, Yes
HOA Fee Include Pool,Recreational Facilities
Senior Community No
Ownership Fee Simple
Monthly Total Fees $5
Acceptable Financing Cash, Conventional, FHA, VA Loan
Membership Fee Required Required
Listing Terms Cash, Conventional, FHA, VA Loan
Special Listing Condition None
Read Less Info
Want to know what your home might be worth? Contact us for a FREE valuation!

Our team is ready to help you sell your home for the highest possible price ASAP

© 2024 My Florida Regional MLS DBA Stellar MLS. All Rights Reserved.
Bought with BHHS FLORIDA PROPERTIES GROUP

"Molly's job is to find and attract mastery-based agents to the office, protect the culture, and make sure everyone is happy! "





