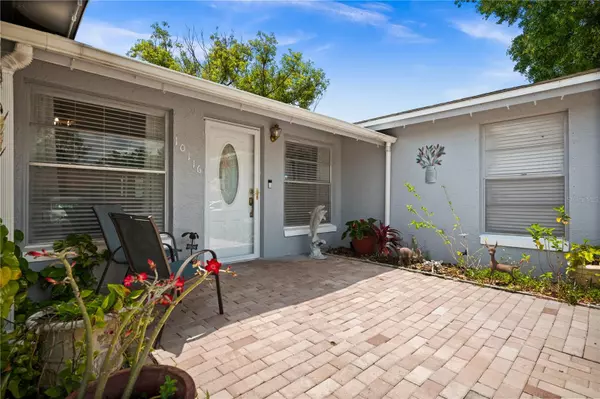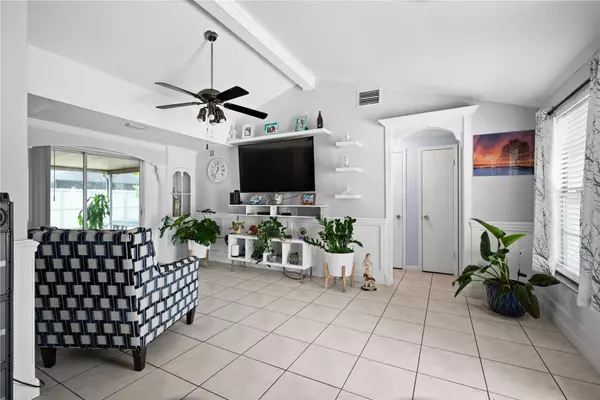$330,000
$325,000
1.5%For more information regarding the value of a property, please contact us for a free consultation.
2 Beds
2 Baths
1,085 SqFt
SOLD DATE : 06/28/2024
Key Details
Sold Price $330,000
Property Type Single Family Home
Sub Type Single Family Residence
Listing Status Sold
Purchase Type For Sale
Square Footage 1,085 sqft
Price per Sqft $304
Subdivision Timberlane Sub Unit 3B
MLS Listing ID T3524576
Sold Date 06/28/24
Bedrooms 2
Full Baths 2
HOA Y/N No
Originating Board Stellar MLS
Year Built 1981
Annual Tax Amount $2,475
Lot Size 4,356 Sqft
Acres 0.1
Lot Dimensions 59x75
Property Description
BACK ON MARKET! BUYER"S FINANCING FELL THROUGH! LISTED UNDER APPRAISED VALUE and CLEAN 4 POINT! Welcome to this charming 2 bedroom, 2 bathroom home, minutes away from Tampa international airport. This home exemplifies indoor-outdoor living with a paver courtyard at the entrance and a large fully screened in patio in the backyard. Upon entering you'll immediately feel the comfort of glowing natural light shining throughout the home. The main living space has an elegant touch with unique archway molding, wall paneling, and high ceilings. NEW Cabinets have been installed in the galley style kitchen. The primary bedroom is spacious and features a renovated en-suite bathroom. The home also features a recent roof replacement (2020), water filter system, fresh paint (interior/exterior), newer fence, and a large storage shed. Great location, close to a multitude of shopping and dining options. NO HOA or LEASE RESTRICTIONS! Schedule your showing today to view this wonderful home in person!
Location
State FL
County Hillsborough
Community Timberlane Sub Unit 3B
Zoning PD
Interior
Interior Features Ceiling Fans(s), Crown Molding, Living Room/Dining Room Combo, Primary Bedroom Main Floor, Window Treatments
Heating Central, Electric
Cooling Central Air
Flooring Laminate, Tile
Fireplace false
Appliance Microwave, Range, Refrigerator, Water Filtration System
Laundry In Garage
Exterior
Exterior Feature Courtyard, Sliding Doors
Parking Features Driveway
Garage Spaces 1.0
Fence Vinyl, Wood
Utilities Available BB/HS Internet Available, Cable Available, Electricity Connected
Roof Type Shingle
Porch Rear Porch, Screened
Attached Garage true
Garage true
Private Pool No
Building
Lot Description Cul-De-Sac
Story 1
Entry Level One
Foundation Slab
Lot Size Range 0 to less than 1/4
Sewer Public Sewer
Water Public
Structure Type Block,Stucco
New Construction false
Schools
Elementary Schools Davis-Hb
Middle Schools Davidsen-Hb
High Schools Alonso-Hb
Others
Pets Allowed Yes
Senior Community No
Ownership Fee Simple
Acceptable Financing Cash, Conventional, FHA
Membership Fee Required None
Listing Terms Cash, Conventional, FHA
Special Listing Condition None
Read Less Info
Want to know what your home might be worth? Contact us for a FREE valuation!

Our team is ready to help you sell your home for the highest possible price ASAP

© 2025 My Florida Regional MLS DBA Stellar MLS. All Rights Reserved.
Bought with HOME PRIME REALTY LLC
"Molly's job is to find and attract mastery-based agents to the office, protect the culture, and make sure everyone is happy! "





