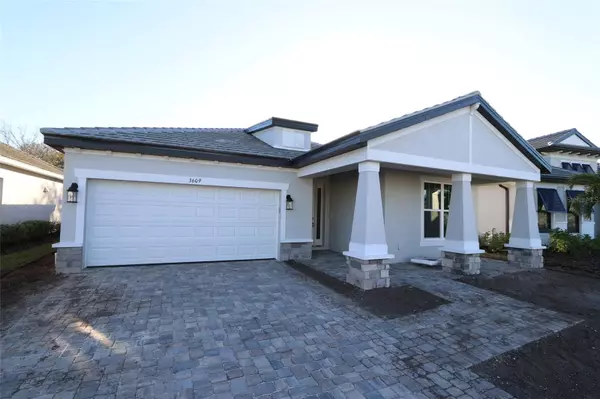$459,999
$499,945
8.0%For more information regarding the value of a property, please contact us for a free consultation.
3 Beds
2 Baths
1,761 SqFt
SOLD DATE : 06/23/2024
Key Details
Sold Price $459,999
Property Type Single Family Home
Sub Type Single Family Residence
Listing Status Sold
Purchase Type For Sale
Square Footage 1,761 sqft
Price per Sqft $261
Subdivision Cypress Glen River Wilderness Ph Iv
MLS Listing ID A4586351
Sold Date 06/23/24
Bedrooms 3
Full Baths 2
HOA Fees $193/qua
HOA Y/N Yes
Originating Board Stellar MLS
Year Built 2023
Annual Tax Amount $500
Lot Size 6,098 Sqft
Acres 0.14
Property Description
Under Construction. Welcome home to the Arlington, a stunning, open concept, one-story home. This home features three bedrooms, two full
bathrooms, dining room, an open concept kitchen and family room, a two-car garage, plus a covered lanai. Entering the home is an elegant
experience. As you continue down the hallway, you are met by two bedrooms and full bathroom on one side. A flowing, open concept
dining/family/kitchen area awaits. The kitchen blends into the outside with sliding glass doors opening to the outdoor space. Perfect for cool
winter nights and moments of quiet reflection, the lanai is a wonderful place to enjoy Florida outdoor living. The master suite resides off to the
side with a luxurious walk-in closet built for ample storage, leading into a gorgeous master bath. The Arlington is a blend of taste and function.
Come visit us today! *** SELLER WILL OFFER $15,000 IN CLOSING COSTS WHEN USING PREFERRED LENDER!! ****
Location
State FL
County Manatee
Community Cypress Glen River Wilderness Ph Iv
Zoning RESI
Rooms
Other Rooms Den/Library/Office, Great Room, Inside Utility
Interior
Interior Features Primary Bedroom Main Floor, Open Floorplan, Tray Ceiling(s), Walk-In Closet(s)
Heating Heat Pump
Cooling Central Air
Flooring Carpet, Tile
Fireplace false
Appliance Dishwasher, Disposal, Microwave, Range Hood
Laundry Laundry Room
Exterior
Exterior Feature Irrigation System
Garage Spaces 2.0
Community Features Deed Restrictions, Playground
Utilities Available Cable Available, Electricity Available, Sewer Connected, Water Connected
Amenities Available Park, Playground
Water Access 1
Water Access Desc River
Roof Type Tile
Attached Garage true
Garage true
Private Pool No
Building
Entry Level One
Foundation Slab
Lot Size Range 0 to less than 1/4
Builder Name M/I HOMES
Sewer Public Sewer
Water Public
Structure Type Block
New Construction true
Schools
Elementary Schools Williams Elementary
Middle Schools Buffalo Creek Middle
High Schools Parrish Community High
Others
Pets Allowed Yes
Senior Community No
Ownership Fee Simple
Monthly Total Fees $388
Acceptable Financing Cash, Conventional, FHA, USDA Loan, VA Loan
Membership Fee Required Required
Listing Terms Cash, Conventional, FHA, USDA Loan, VA Loan
Special Listing Condition None
Read Less Info
Want to know what your home might be worth? Contact us for a FREE valuation!

Our team is ready to help you sell your home for the highest possible price ASAP

© 2025 My Florida Regional MLS DBA Stellar MLS. All Rights Reserved.
Bought with STELLAR NON-MEMBER OFFICE
"Molly's job is to find and attract mastery-based agents to the office, protect the culture, and make sure everyone is happy! "





