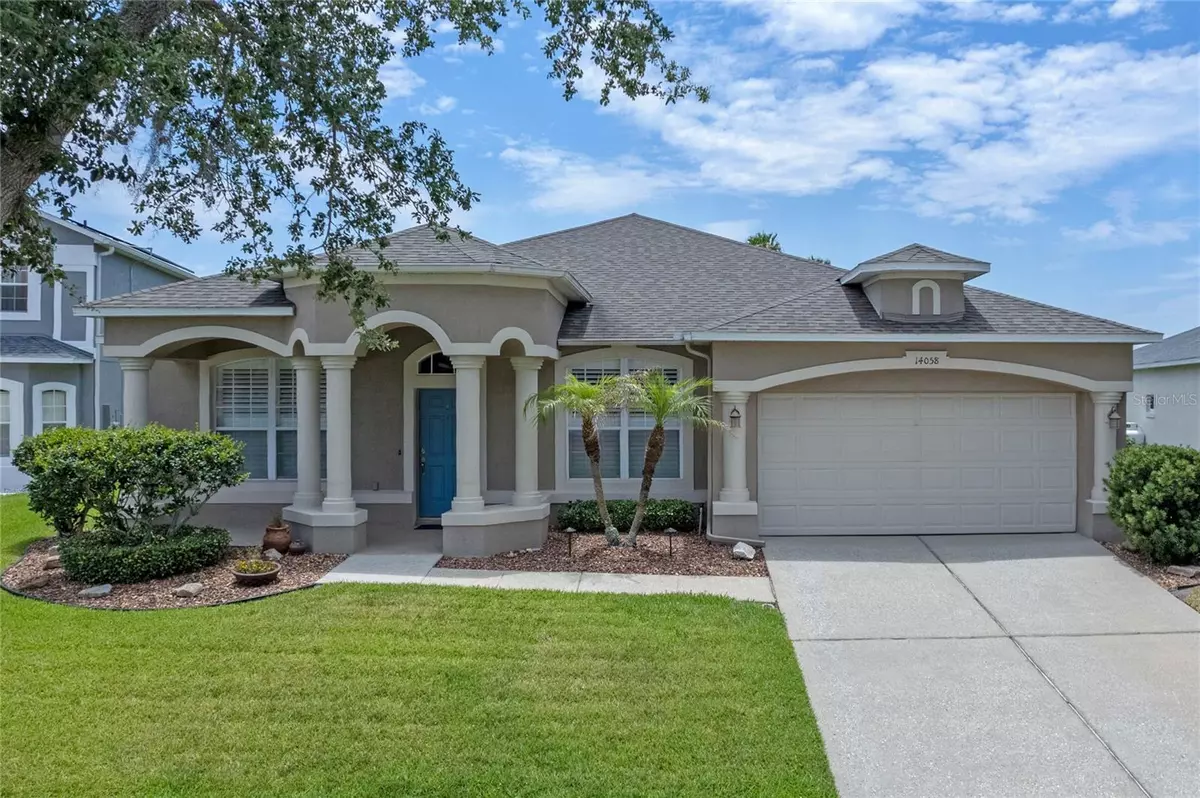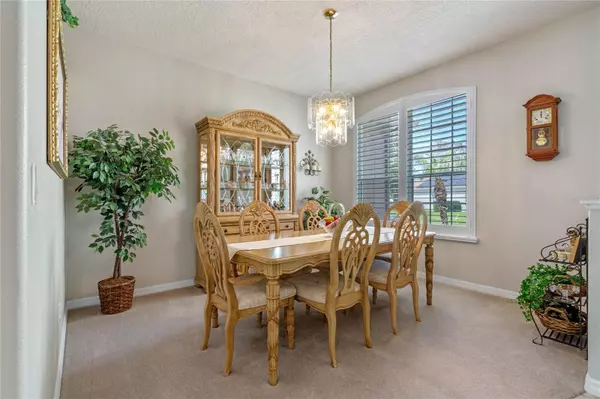$615,000
$619,990
0.8%For more information regarding the value of a property, please contact us for a free consultation.
3 Beds
2 Baths
2,575 SqFt
SOLD DATE : 06/26/2024
Key Details
Sold Price $615,000
Property Type Single Family Home
Sub Type Single Family Residence
Listing Status Sold
Purchase Type For Sale
Square Footage 2,575 sqft
Price per Sqft $238
Subdivision Stoneybrook West
MLS Listing ID O6209793
Sold Date 06/26/24
Bedrooms 3
Full Baths 2
Construction Status Inspections
HOA Fees $222/qua
HOA Y/N Yes
Originating Board Stellar MLS
Year Built 2002
Annual Tax Amount $3,772
Lot Size 8,276 Sqft
Acres 0.19
Property Description
**VIDEO TOUR AVAILABLE** Welcome to Stoneybrook West where beauty and convenience come together. This home is nestled on the Stoneybrook West Golf course so you won't have any rear neighbors. The view gives you a front row seat to players at play, stunning sunsets and Florida wildlife. The original owners have kept the home in immaculate condition including the welcoming curb appeal. Enter to find plantation shutters on the windows (2021), newer paint (2021) ceiling fans, rounded corners on the drywall, and tile and carpet flooring. The formal living and dining rooms are at the front of the home as well as the private office that could be used as a 4th bedroom. You'll find that the eat-in kitchen has Corian countertops, a backsplash, stainless-steel appliances, a pantry and bar for additional seating. The kitchen opens to the family room with a gas fireplace. The home is pre-wired for speakers in the living areas, primary suite and patio/lanai, so it's ready for your music! The extended screen lanai gives you an extra living space in the home as it's a great place to relax and entertain. You'll also get to enjoy the 2 ceiling fans on the patio and the lighted landscaping. The extended owner's suite has room for a sitting area, gives private access to the patio, a great view of the golf course, a step-in shower, a garden tub, dual vanities, a makeup counter, higher cabinets and a walk-in closet. The additional bedrooms share a bathroom that gives access to the patio as well. Laundry is a breeze with the included washer and dryer set in the laundry room. There's also a utility sink to keep the big messes under control and a closet and shelving to help you stay organized. Energy efficiencies include foam in the block of the home and an Ecobee thermostat. Additional features include an extended garage with epoxy flooring, newer water heater (2017), newer roof (2019), upgraded 21 seer AC (2017), a 220 electrical hookup on the patio for a future spa, pest control ports on the exterior of the home and great storage throughout. The Stoneybrook West HOA dues include cable and internet, a 24-hour guarded gate, and access to the 7,700 square foot town center, Olympic-sized swimming pool with a children's pool, fitness center, playground, tennis courts, basketball courts, pickleball courts, fishing/viewing pier, and a community activity calendar! This community is just minutes away from the golf clubhouse, community town center, great schools, restaurants, shopping, a hospital and entertainment.
Location
State FL
County Orange
Community Stoneybrook West
Zoning PUD
Rooms
Other Rooms Attic, Den/Library/Office, Family Room, Formal Dining Room Separate, Formal Living Room Separate, Inside Utility
Interior
Interior Features Built-in Features, Ceiling Fans(s), Eat-in Kitchen, Open Floorplan, Primary Bedroom Main Floor, Solid Wood Cabinets, Split Bedroom, Thermostat, Walk-In Closet(s), Window Treatments
Heating Central
Cooling Central Air
Flooring Carpet, Ceramic Tile
Fireplaces Type Family Room, Gas
Fireplace true
Appliance Dishwasher, Disposal, Dryer, Microwave, Range, Refrigerator, Washer
Laundry Inside, Laundry Room
Exterior
Exterior Feature Irrigation System, Lighting, Private Mailbox, Rain Gutters, Sidewalk, Sliding Doors
Parking Features Driveway, Garage Door Opener, Ground Level, Oversized
Garage Spaces 2.0
Community Features Clubhouse, Fitness Center, Gated Community - Guard, Golf Carts OK, Golf, Irrigation-Reclaimed Water, Park, Playground, Pool, Restaurant, Sidewalks, Tennis Courts
Utilities Available BB/HS Internet Available, Cable Connected, Electricity Connected, Phone Available, Sewer Connected, Sprinkler Recycled, Street Lights, Underground Utilities, Water Connected
Amenities Available Basketball Court, Cable TV, Clubhouse, Fence Restrictions, Fitness Center, Gated, Park, Pickleball Court(s), Playground, Pool, Recreation Facilities, Tennis Court(s)
View Golf Course, Water
Roof Type Shingle
Porch Front Porch, Patio, Screened
Attached Garage true
Garage true
Private Pool No
Building
Lot Description City Limits, In County, Landscaped, Level, On Golf Course, Sidewalk, Paved
Story 1
Entry Level One
Foundation Slab
Lot Size Range 0 to less than 1/4
Builder Name Lennar
Sewer Public Sewer
Water Public
Architectural Style Traditional
Structure Type Block,Stucco
New Construction false
Construction Status Inspections
Schools
Elementary Schools Whispering Oak Elem
Middle Schools Sunridge Middle
High Schools West Orange High
Others
Pets Allowed Yes
HOA Fee Include Guard - 24 Hour,Cable TV,Pool,Internet,Recreational Facilities
Senior Community No
Ownership Fee Simple
Monthly Total Fees $222
Acceptable Financing Cash, Conventional, FHA, VA Loan
Membership Fee Required Required
Listing Terms Cash, Conventional, FHA, VA Loan
Special Listing Condition None
Read Less Info
Want to know what your home might be worth? Contact us for a FREE valuation!

Our team is ready to help you sell your home for the highest possible price ASAP

© 2025 My Florida Regional MLS DBA Stellar MLS. All Rights Reserved.
Bought with PREMIUM PROPERTIES R.E SERVICE
"Molly's job is to find and attract mastery-based agents to the office, protect the culture, and make sure everyone is happy! "





