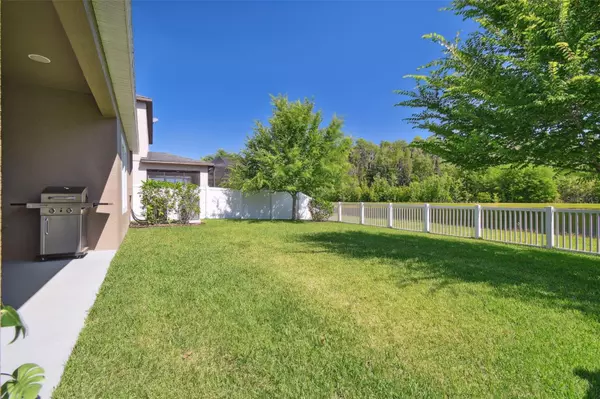$635,000
$635,000
For more information regarding the value of a property, please contact us for a free consultation.
5 Beds
4 Baths
3,801 SqFt
SOLD DATE : 06/12/2024
Key Details
Sold Price $635,000
Property Type Single Family Home
Sub Type Single Family Residence
Listing Status Sold
Purchase Type For Sale
Square Footage 3,801 sqft
Price per Sqft $167
Subdivision K-Bar Ranch Prcl Q Ph 2
MLS Listing ID T3514425
Sold Date 06/12/24
Bedrooms 5
Full Baths 3
Half Baths 1
HOA Fees $86/mo
HOA Y/N Yes
Originating Board Stellar MLS
Year Built 2014
Annual Tax Amount $11,185
Lot Size 6,534 Sqft
Acres 0.15
Property Description
Nestled in the gated Heron Preserve of K-Bar Ranch in New Tampa, discover serenity in this updated and spacious 5-bed, 3.5-bath, 3-car tandem garage home. The main level unfolds effortlessly, presenting a luxurious open layout for both relaxation and entertainment. Discover a versatile flex room situated off the foyer, ideal for creating a formal living space, a gracious dining area, an office, or a den. The spacious kitchen features UPDATED LG STAINLESS STEEL APPLIANCES (2023) including a DOUBLE OVEN with a CONVECTION feature, an abundance of granite countertop space, a gorgeous backsplash, and a spacious island providing additional seating for entertaining. A BUTLER'S PANTRY, complete with an OVERSIZED PANTRY ROOM, ensures seamless organization and functionality for entertainment. The dinette eating space is situated under large windows and open to the spacious living room. Elevating the allure of the main level, the primary suite is enhanced by UPDATED LAMENATE PLANK FLOORING (2020), and the ensuite bathroom features a rejuvenating garden tub, a separate shower, and an OVERSIZED WALK-IN CLOSET. Completing the main level are convenient closet or additional laundry space and an additional half bath, thoughtfully appointed for convenience and guests. Step out to the COVERED BACK PATIO to discover a private oasis, where the FENCED BACKYARD faces a tranquil POND AND CONSERVATION VIEW with mature trees beyond, a perfect spot for your morning coffee. Ascend to the upper level, where endless possibilities await within the EXPANSIVE LOFT AREA, ideal for crafting a media retreat, playroom or bonus space. Each generously sized bedroom boasts a walk-in closet, while the bathrooms feature GRANITE COUNTERTOPS, DOUBLE SINK VANITIES, and separate shower rooms. Ample storage and functionality is provided by a spacious linen closet, and a sizable laundry room upstairs. Enhanced by thoughtful additions including a NEWER HOT WATER HEATER (2022), RECENTLY INSTALLED 3 TON AC UNITS (2023), UPDATED LAMENATE PLANK FLOORING (2020) in the primary bedroom, staircase and on the entire second level, a professionally installed WHOLE-HOME SURGE PROTECTOR (2021), a 50-AMP GENERATOR INLET AND BREAKER (2020), NEWER EXTERIOR PAINT (2022), and window tinting (2022), this home epitomizes modern comfort and convenience. Experience the essence of community living within K-Bar Ranch, where residents enjoy an array of amenities including playgrounds, a dog park, sidewalks for leisurely strolls or bike rides, a basketball court, tennis courts, and a pool. Conveniently located near restaurants and shopping including Wiregrass Mall and Tampa Premium Outlet Mall. Don't miss the opportunity to make this stunning, updated home yours!
Location
State FL
County Hillsborough
Community K-Bar Ranch Prcl Q Ph 2
Zoning PD-A
Interior
Interior Features Ceiling Fans(s), Open Floorplan, Primary Bedroom Main Floor, Walk-In Closet(s)
Heating Central
Cooling Central Air
Flooring Ceramic Tile, Laminate
Fireplace false
Appliance Convection Oven, Dishwasher, Dryer, Microwave, Refrigerator, Washer
Laundry Laundry Closet, Laundry Room
Exterior
Exterior Feature Irrigation System, Lighting, Private Mailbox, Sidewalk
Parking Features Tandem
Garage Spaces 3.0
Fence Vinyl
Community Features Dog Park, Park, Playground, Pool, Sidewalks, Tennis Courts
Utilities Available Public
Amenities Available Basketball Court, Gated, Park, Playground
View Y/N 1
View Water
Roof Type Shingle
Porch Covered, Rear Porch
Attached Garage true
Garage true
Private Pool No
Building
Lot Description Conservation Area, Sidewalk, Paved, Private
Story 2
Entry Level Two
Foundation Slab
Lot Size Range 0 to less than 1/4
Sewer Public Sewer
Water Public
Structure Type Stucco
New Construction false
Schools
Elementary Schools Pride-Hb
Middle Schools Benito-Hb
High Schools Wharton-Hb
Others
Pets Allowed Yes
Senior Community No
Ownership Fee Simple
Monthly Total Fees $86
Acceptable Financing Cash, Conventional, FHA, VA Loan
Membership Fee Required Required
Listing Terms Cash, Conventional, FHA, VA Loan
Special Listing Condition None
Read Less Info
Want to know what your home might be worth? Contact us for a FREE valuation!

Our team is ready to help you sell your home for the highest possible price ASAP

© 2025 My Florida Regional MLS DBA Stellar MLS. All Rights Reserved.
Bought with BHHS FLORIDA PROPERTIES GROUP
"Molly's job is to find and attract mastery-based agents to the office, protect the culture, and make sure everyone is happy! "





