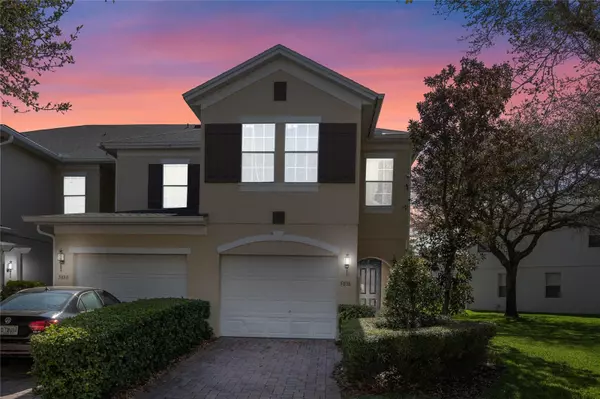$330,000
$339,900
2.9%For more information regarding the value of a property, please contact us for a free consultation.
3 Beds
3 Baths
1,756 SqFt
SOLD DATE : 06/10/2024
Key Details
Sold Price $330,000
Property Type Townhouse
Sub Type Townhouse
Listing Status Sold
Purchase Type For Sale
Square Footage 1,756 sqft
Price per Sqft $187
Subdivision Villa Capri/Metrowest Ph 02 K
MLS Listing ID G5079150
Sold Date 06/10/24
Bedrooms 3
Full Baths 2
Half Baths 1
Construction Status Appraisal,Financing,Inspections
HOA Fees $534/mo
HOA Y/N Yes
Originating Board Stellar MLS
Year Built 2006
Annual Tax Amount $2,994
Lot Size 5,227 Sqft
Acres 0.12
Property Description
Welcome to your dream townhouse nestled in one of the most sought-after areas! This charming home boasts a range of modern upgrades to elevate your living experience. Step inside to discover brand new water-resistant laminate flooring throughout the downstairs area, ensuring both durability and style.
Your comfort is ensured year-round with a new AC unit installed in 2020, providing efficient cooling during the summer months. Say goodbye to chilly showers with a new water heater installed in 2023, ensuring you always have hot water on demand.
Rest easy knowing your home is protected from the elements with a new roof installed in 2022, providing peace of mind for years to come. Enjoy the outdoors in privacy with a screened patio, perfect for lounging or entertaining guests.
Security is a top priority with a Ring doorbell and smart lock installed, allowing you to monitor and control access to your home from anywhere. With these smart features, you can enjoy convenience and peace of mind whether you're at home or away.
Don't miss out on this fantastic opportunity to own a townhouse with all the modern amenities you desire in a prime location. Schedule a viewing today and make this your new home sweet home!
Location
State FL
County Orange
Community Villa Capri/Metrowest Ph 02 K
Zoning AC-2
Interior
Interior Features Ceiling Fans(s), Kitchen/Family Room Combo, Living Room/Dining Room Combo, PrimaryBedroom Upstairs, Stone Counters, Thermostat, Walk-In Closet(s), Window Treatments
Heating Electric
Cooling Central Air
Flooring Carpet, Ceramic Tile, Laminate
Fireplace false
Appliance Dishwasher, Dryer, Electric Water Heater, Microwave, Range, Refrigerator, Washer
Laundry Inside
Exterior
Exterior Feature Irrigation System, Lighting, Sidewalk
Garage Driveway, Garage Door Opener
Garage Spaces 1.0
Community Features Association Recreation - Owned, Deed Restrictions, Fitness Center, Pool
Utilities Available BB/HS Internet Available, Cable Available, Electricity Available, Electricity Connected, Public, Sewer Available, Sewer Connected, Street Lights, Water Available, Water Connected
Waterfront false
Roof Type Shingle
Parking Type Driveway, Garage Door Opener
Attached Garage true
Garage true
Private Pool No
Building
Entry Level Two
Foundation Slab
Lot Size Range 0 to less than 1/4
Sewer Public Sewer
Water Public
Architectural Style Florida
Structure Type Block,Stucco
New Construction false
Construction Status Appraisal,Financing,Inspections
Schools
Elementary Schools Windy Ridge Elem
Middle Schools Chain Of Lakes Middle
High Schools Olympia High
Others
Pets Allowed Breed Restrictions, Yes
HOA Fee Include Insurance,Maintenance Structure,Recreational Facilities,Trash
Senior Community No
Ownership Fee Simple
Monthly Total Fees $534
Acceptable Financing Cash, Conventional, FHA, VA Loan
Membership Fee Required Required
Listing Terms Cash, Conventional, FHA, VA Loan
Special Listing Condition None
Read Less Info
Want to know what your home might be worth? Contact us for a FREE valuation!

Our team is ready to help you sell your home for the highest possible price ASAP

© 2024 My Florida Regional MLS DBA Stellar MLS. All Rights Reserved.
Bought with PREFERRED REAL ESTATE BROKERS

"Molly's job is to find and attract mastery-based agents to the office, protect the culture, and make sure everyone is happy! "





