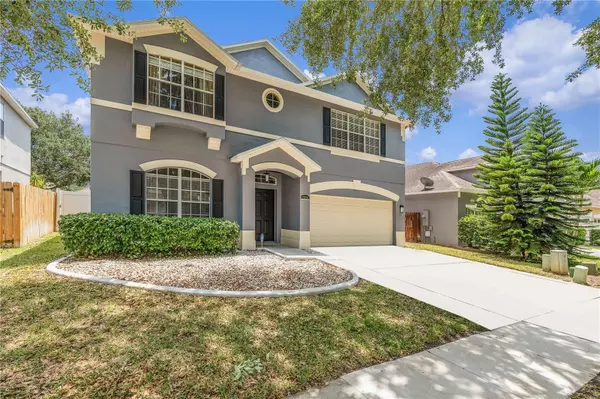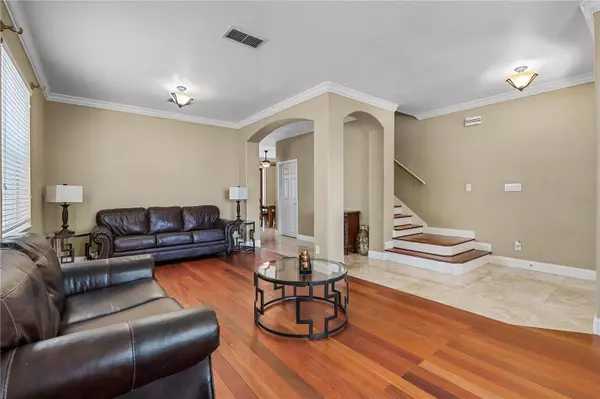$550,000
$550,000
For more information regarding the value of a property, please contact us for a free consultation.
4 Beds
3 Baths
2,748 SqFt
SOLD DATE : 06/10/2024
Key Details
Sold Price $550,000
Property Type Single Family Home
Sub Type Single Family Residence
Listing Status Sold
Purchase Type For Sale
Square Footage 2,748 sqft
Price per Sqft $200
Subdivision Falcon Trace
MLS Listing ID O6202831
Sold Date 06/10/24
Bedrooms 4
Full Baths 3
HOA Fees $19
HOA Y/N Yes
Originating Board Stellar MLS
Year Built 2000
Annual Tax Amount $853
Lot Size 5,662 Sqft
Acres 0.13
Property Description
Welcome to this five bedroom, three bathroom pool home nestled in the quiet community of Falcon Trace! As you step inside you're greeted by high ceilings, crown molding, and lots of natural sunlight illuminating the beautiful marble and hardwood flooring. Thoughtfully designed and open to the dining room, the spacious kitchen features stainless steel appliances and granite countertops with a convenient breakfast bar, ideal for entertaining friends and family. Also located on the main level is a versatile bedroom that could double as a home office or guest room, complete with a nearby full bathroom. Heading upstairs, you'll find a large loft/flex space that could be used for almost anything, including a second living space, perfect for casual downtime. Nearby you'll find four more bedrooms, including the primary bedroom featuring tray ceilings, a walk in closet, and private ensuite with separate dual sinks, a large soaking tub and separate shower. Step outside to enjoy the expansive covered lanai overlooking the screened in pool, ideal for year-round enjoyment of Florida's sunshine! Falcon Trace residents also enjoy access to a community pool with water slide, a tennis court, clubhouse, and basketball court. Centrally located with easy access to the highway, just minutes from to The Loop shopping center with a plethora of shopping and dining options. 13629 Tetherline Trail is more than just a house; it's a place to call home, so schedule your private showing today!
Location
State FL
County Orange
Community Falcon Trace
Zoning P-D
Interior
Interior Features Ceiling Fans(s), Eat-in Kitchen, High Ceilings, Open Floorplan, PrimaryBedroom Upstairs, Solid Surface Counters, Solid Wood Cabinets, Stone Counters, Thermostat, Tray Ceiling(s), Walk-In Closet(s)
Heating Central, Electric
Cooling Central Air
Flooring Carpet, Marble, Tile, Wood
Furnishings Unfurnished
Fireplace false
Appliance Dishwasher, Disposal, Microwave, Range, Refrigerator
Laundry Electric Dryer Hookup, Inside, Laundry Room, Washer Hookup
Exterior
Exterior Feature Lighting, Sidewalk, Sliding Doors
Parking Features Driveway, Garage Door Opener
Garage Spaces 2.0
Fence Fenced
Pool Deck, Gunite, In Ground, Lighting, Screen Enclosure
Community Features Association Recreation - Owned, Clubhouse, Community Mailbox, Deed Restrictions, Pool, Sidewalks, Tennis Courts
Utilities Available Cable Available, Phone Available, Public, Sewer Connected, Street Lights, Water Connected
Amenities Available Basketball Court, Clubhouse, Fence Restrictions, Pool, Recreation Facilities, Tennis Court(s), Vehicle Restrictions
View Pool
Roof Type Shingle
Attached Garage true
Garage true
Private Pool Yes
Building
Lot Description In County, Landscaped, Near Golf Course
Entry Level Two
Foundation Slab
Lot Size Range 0 to less than 1/4
Sewer Public Sewer
Water Public
Structure Type Block,Stucco
New Construction false
Schools
Elementary Schools Endeavor Elem
Middle Schools Meadow Wood Middle
High Schools Cypress Creek High
Others
Pets Allowed Yes
HOA Fee Include Common Area Taxes,Insurance,Maintenance Grounds,Management,Recreational Facilities
Senior Community No
Ownership Fee Simple
Monthly Total Fees $38
Acceptable Financing Cash, Conventional, FHA, VA Loan
Membership Fee Required Required
Listing Terms Cash, Conventional, FHA, VA Loan
Special Listing Condition None
Read Less Info
Want to know what your home might be worth? Contact us for a FREE valuation!

Our team is ready to help you sell your home for the highest possible price ASAP

© 2025 My Florida Regional MLS DBA Stellar MLS. All Rights Reserved.
Bought with DALTON WADE INC
"Molly's job is to find and attract mastery-based agents to the office, protect the culture, and make sure everyone is happy! "





