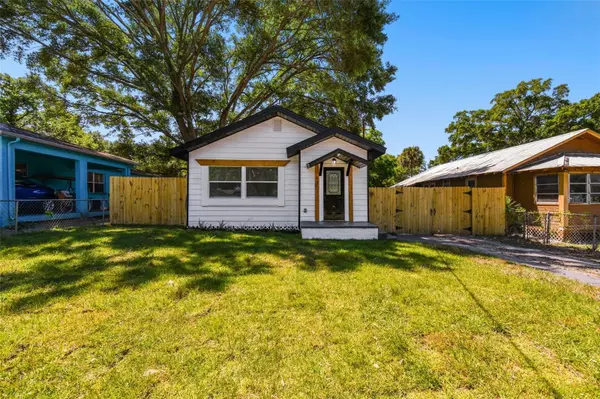$389,000
$389,999
0.3%For more information regarding the value of a property, please contact us for a free consultation.
4 Beds
3 Baths
1,398 SqFt
SOLD DATE : 06/03/2024
Key Details
Sold Price $389,000
Property Type Single Family Home
Sub Type Single Family Residence
Listing Status Sold
Purchase Type For Sale
Square Footage 1,398 sqft
Price per Sqft $278
Subdivision Strathmore
MLS Listing ID T3517143
Sold Date 06/03/24
Bedrooms 4
Full Baths 3
Construction Status Appraisal,Financing,Inspections
HOA Y/N No
Originating Board Stellar MLS
Year Built 1934
Annual Tax Amount $426
Lot Size 6,098 Sqft
Acres 0.14
Property Description
Welcome to this newly remodeled bungalow that exudes charm and sophistication! This 4-bedroom, 3-bathroom property features a 3-bedroom, 2-bathroom main house spanning 1,142 square feet, complemented by a 1-bedroom, 1-bathroom MIL suite adding 256 square feet, totaling 1,398 heated square feet. As you step inside, you'll be greeted by new water-resistant wood laminate flooring throughout the main house, leading to a stylishly remodeled kitchen boasting sleek grey cabinets, granite countertops, and modern trims.
Enjoy the convenience of stainless steel appliances in both the main house and MIL suite, accompanied by a handy laundry closet equipped for a ventless washer & dryer combo. Your comfort is assured with remodeled guest and master bathrooms in the main house, featuring porcelain tile and subway tiles on walls, complemented by grey cabinets topped with granite. Relax in the master bathroom's spacious double shower with a nook, alongside a grey double vanity with granite and a generous walk-in closet.
Experience an open floor layout, enhanced by new insulation in both the main home and MIL suite, ensuring efficiency and tranquility. Practical updates include refreshed plumbing, a new water heater in the MIL suite, and a newer water heater in the main house. Stay cool with a brand new AC unit in the main house and a state-of-the-art mini-split cooling and heating system in the MIL suite.
Outside, appreciate the freshly painted interiors and exteriors, along with new sod and landscaping for a vibrant curb appeal. A well-maintained roof installed in 2014 provides peace of mind, while a lengthy driveway caters to multiple vehicles, RVs, trailers, or boats. Privacy is guaranteed with a brand new privacy fence enclosing the entire property, complete with a convenient double gate.
Enjoy the natural light streaming through newer windows throughout the home, situated on a spacious lot perfect for outdoor activities. Additional comforts include a remodeled guest bathroom in the MIL suite, featuring new porcelain tile and subway tiles on walls, along with grey cabinets adorned with granite and modern trims. The MIL suite kitchen boasts elegant grey cabinets and granite countertops, complemented by a range and fridge. Conveniently located near eateries, Interstate 275, Ybor City, Armature Works, and so much more. Don't miss the chance to call this remarkable property your own sanctuary!
Location
State FL
County Hillsborough
Community Strathmore
Zoning RS-50
Interior
Interior Features Kitchen/Family Room Combo, Primary Bedroom Main Floor, Thermostat, Walk-In Closet(s)
Heating Central
Cooling Central Air, Mini-Split Unit(s)
Flooring Laminate, Tile
Fireplace false
Appliance Dishwasher, Disposal, Electric Water Heater, Microwave, Range, Refrigerator
Laundry Inside, Laundry Closet
Exterior
Exterior Feature Lighting, Private Mailbox, Sidewalk
Garage Driveway, Oversized
Fence Wood
Utilities Available BB/HS Internet Available, Cable Available, Electricity Connected, Sewer Connected, Street Lights, Water Connected
Waterfront false
Roof Type Shingle
Parking Type Driveway, Oversized
Garage false
Private Pool No
Building
Entry Level One
Foundation Crawlspace, Slab
Lot Size Range 0 to less than 1/4
Sewer Public Sewer
Water Public
Architectural Style Bungalow
Structure Type Other,Wood Frame
New Construction false
Construction Status Appraisal,Financing,Inspections
Others
Pets Allowed Cats OK, Dogs OK
Senior Community No
Ownership Fee Simple
Acceptable Financing Cash, Conventional, FHA, VA Loan
Listing Terms Cash, Conventional, FHA, VA Loan
Special Listing Condition None
Read Less Info
Want to know what your home might be worth? Contact us for a FREE valuation!

Our team is ready to help you sell your home for the highest possible price ASAP

© 2024 My Florida Regional MLS DBA Stellar MLS. All Rights Reserved.
Bought with KELLER WILLIAMS SOUTH TAMPA

"Molly's job is to find and attract mastery-based agents to the office, protect the culture, and make sure everyone is happy! "





