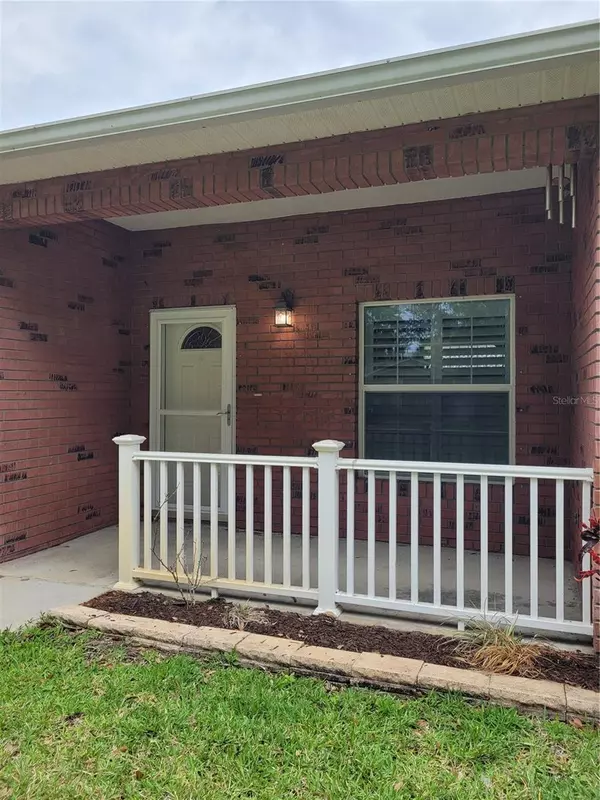$404,000
$425,000
4.9%For more information regarding the value of a property, please contact us for a free consultation.
3 Beds
2 Baths
1,961 SqFt
SOLD DATE : 05/17/2024
Key Details
Sold Price $404,000
Property Type Single Family Home
Sub Type Single Family Residence
Listing Status Sold
Purchase Type For Sale
Square Footage 1,961 sqft
Price per Sqft $206
Subdivision Florida Shores 01
MLS Listing ID NS1081111
Sold Date 05/17/24
Bedrooms 3
Full Baths 2
Construction Status Financing,Inspections
HOA Y/N No
Originating Board Stellar MLS
Year Built 2005
Annual Tax Amount $2,392
Lot Size 10,018 Sqft
Acres 0.23
Property Description
The beautiful Florida Shores home that has it all! When you walk in the front door, you will notice the built in shelving and plant shelves throughout the living room, dining area and kitchen. Off of the dining area is a nice Florida room under heat and air that over looks the privacy fenced yard, a covered patio, salt water inground pool, heated spa and fire pit. Master bedroom has tray ceilings and a large walk in closet. Master bath has a large walk in shower and large stand alone tub. There is an inside laundry room that is also a safe room with concrete walls and ceiling. Whole house generator and all appliances included, even the washer and dryer! The garage has some cabinets for extra storage space and the floor has been coated. Side of garage has enough space for a boat or RV. New roof in 2017. No flooding from hurricane. Wi-fi sprinkler system. This home has too many extra's to list. Call to see everything this this home has to offer.
Location
State FL
County Volusia
Community Florida Shores 01
Zoning 07R-2B
Rooms
Other Rooms Florida Room
Interior
Interior Features Built-in Features, Ceiling Fans(s), Chair Rail, Living Room/Dining Room Combo, Open Floorplan, Split Bedroom, Tray Ceiling(s), Vaulted Ceiling(s), Walk-In Closet(s), Window Treatments
Heating Central, Electric
Cooling Central Air
Flooring Carpet, Ceramic Tile
Fireplace false
Appliance Dishwasher, Disposal, Dryer, Electric Water Heater, Microwave, Range, Refrigerator, Washer
Laundry Inside, Laundry Room, Other
Exterior
Exterior Feature Hurricane Shutters, Irrigation System, Storage
Parking Features Boat, Driveway, Garage Door Opener, Off Street, RV Parking
Garage Spaces 2.0
Fence Fenced, Vinyl, Wood
Pool In Ground, Salt Water
Utilities Available Electricity Connected, Sewer Connected, Water Connected
Roof Type Shingle
Porch Covered, Front Porch, Patio, Rear Porch
Attached Garage true
Garage true
Private Pool Yes
Building
Lot Description City Limits, Paved
Entry Level One
Foundation Slab
Lot Size Range 0 to less than 1/4
Sewer Public Sewer
Water Public
Structure Type Block,Brick,Stucco
New Construction false
Construction Status Financing,Inspections
Others
Senior Community No
Ownership Fee Simple
Acceptable Financing Cash, Conventional, FHA
Listing Terms Cash, Conventional, FHA
Special Listing Condition None
Read Less Info
Want to know what your home might be worth? Contact us for a FREE valuation!

Our team is ready to help you sell your home for the highest possible price ASAP

© 2025 My Florida Regional MLS DBA Stellar MLS. All Rights Reserved.
Bought with PMC REAL ESTATE
"Molly's job is to find and attract mastery-based agents to the office, protect the culture, and make sure everyone is happy! "





