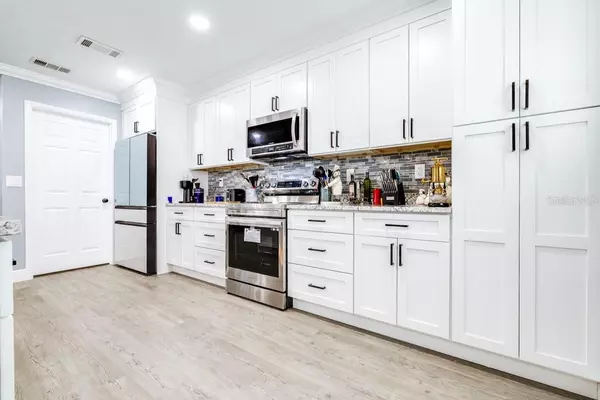$475,000
$475,000
For more information regarding the value of a property, please contact us for a free consultation.
4 Beds
2 Baths
1,850 SqFt
SOLD DATE : 05/15/2024
Key Details
Sold Price $475,000
Property Type Single Family Home
Sub Type Single Family Residence
Listing Status Sold
Purchase Type For Sale
Square Footage 1,850 sqft
Price per Sqft $256
Subdivision Avis Homes Unit 1
MLS Listing ID T3482979
Sold Date 05/15/24
Bedrooms 4
Full Baths 2
Construction Status Appraisal,Financing,Inspections
HOA Y/N No
Originating Board Stellar MLS
Year Built 1966
Annual Tax Amount $5,591
Lot Size 0.300 Acres
Acres 0.3
Property Description
**This home qualifies for 0% down FHA loan+1.5% closing cost assistance through our partner lender & VA ASSUMABLE LOAN @ 4.25%**
_______________________________________________________________________________________________________________
Remodeled 4/2 POOL Home on .30 Acre Corner Lot in a Top Rated School District of South Brandon with NO HOA! Updates include NEW ROOF, NEW AC, Plumbing, Electrical, Kitchen appliances, cabinets, flooring, fixtures and pool pavers. Master shower has been updated with new tile, vanity and fixture and guest bathroom with a new vanity. The open floorplan and large covered patio make this home great for parties and entertaining. This home is located 20 mins from Downtown Tampa, 30 mins to Tampa International Airport and MacDill AFB. Seller had home measured, tax records are incorrect. Seller motivated, all offers presented
Location
State FL
County Hillsborough
Community Avis Homes Unit 1
Zoning RSC-6
Interior
Interior Features Ceiling Fans(s)
Heating Central
Cooling Central Air
Flooring Ceramic Tile, Laminate
Furnishings Unfurnished
Fireplace true
Appliance Convection Oven, Dishwasher, Disposal, Electric Water Heater, Microwave, Refrigerator
Laundry In Garage
Exterior
Exterior Feature Private Mailbox
Garage Spaces 1.0
Pool In Ground
Utilities Available BB/HS Internet Available, Electricity Connected
Waterfront false
Roof Type Shingle
Attached Garage true
Garage true
Private Pool Yes
Building
Entry Level One
Foundation Slab
Lot Size Range 1/4 to less than 1/2
Sewer Septic Tank
Water Public
Structure Type Block
New Construction false
Construction Status Appraisal,Financing,Inspections
Schools
Elementary Schools Brooker-Hb
Middle Schools Burns-Hb
High Schools Bloomingdale-Hb
Others
Pets Allowed Yes
Senior Community No
Pet Size Extra Large (101+ Lbs.)
Ownership Fee Simple
Acceptable Financing Cash, Conventional, FHA, VA Loan
Membership Fee Required None
Listing Terms Cash, Conventional, FHA, VA Loan
Num of Pet 10+
Special Listing Condition None
Read Less Info
Want to know what your home might be worth? Contact us for a FREE valuation!

Our team is ready to help you sell your home for the highest possible price ASAP

© 2024 My Florida Regional MLS DBA Stellar MLS. All Rights Reserved.
Bought with CHARLES RUTENBERG REALTY INC

"Molly's job is to find and attract mastery-based agents to the office, protect the culture, and make sure everyone is happy! "





