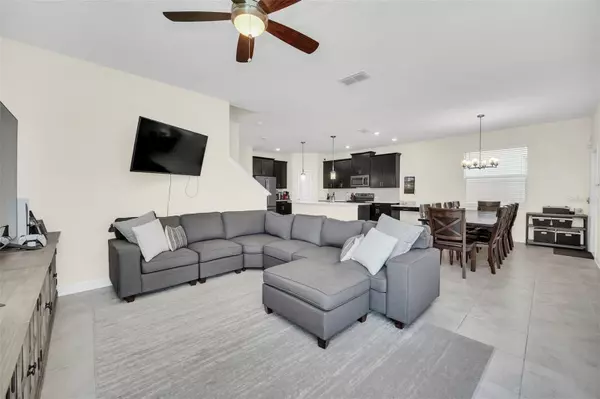$575,000
$570,000
0.9%For more information regarding the value of a property, please contact us for a free consultation.
5 Beds
3 Baths
2,461 SqFt
SOLD DATE : 05/07/2024
Key Details
Sold Price $575,000
Property Type Single Family Home
Sub Type Single Family Residence
Listing Status Sold
Purchase Type For Sale
Square Footage 2,461 sqft
Price per Sqft $233
Subdivision Panther View
MLS Listing ID O6176388
Sold Date 05/07/24
Bedrooms 5
Full Baths 3
Construction Status Appraisal,Financing,Inspections
HOA Fees $147/mo
HOA Y/N Yes
Originating Board Stellar MLS
Year Built 2019
Annual Tax Amount $6,297
Lot Size 4,791 Sqft
Acres 0.11
Property Description
Nestled within the embrace of the prestigious Orange County National Golf Center and Lodge, this home stands as a testament to luxury living in a community designed for those who crave an active lifestyle. From the manicured greens of the golf course to the easy access to world-renowned attractions like Walt Disney World and Universal Studios, this residence seamlessly blends comfort and excitement.
As you approach this one-owner home, the sense of pride and care is palpable. A meticulously maintained exterior welcomes you, setting the stage for the grandeur within. The allure of this residence becomes evident with its 5 bedrooms and 3 full bathrooms, a haven for families seeking both space and functionality.
The heart of relaxation in this home lies in its primary bathroom, where a garden tub and a rejuvenating shower await, providing a spa-like retreat after a day of adventure. The seamless tile flooring throughout the common areas adds a touch of sophistication, guiding you effortlessly from room to room.
The kitchen, a culinary enthusiast's dream, boasts stainless steel appliances and elegant granite countertops. Whether you're whipping up a gourmet meal or enjoying a casual breakfast, this space is as aesthetically pleasing as it is functional.
Feel the plush carpet beneath your feet as you explore the five bedrooms, each offering a unique sanctuary for rest and relaxation. The thoughtful design ensures privacy and comfort, making every room a retreat within itself.
Beyond the confines of this elegant abode, the neighborhood beckons with a myriad of opportunities. Immerse yourself in the local charm with easy access to shopping, parks, and the famed West Orange Trail. Indulge your taste buds at nearby restaurants or embark on a journey to renowned entertainment destinations, knowing that major highways are just moments away.
This residence isn't just a home; it's a gateway to a lifestyle of convenience, luxury, and adventure. Whether you seek the tranquility of a well-designed community or the thrill of nearby attractions, this home effortlessly accommodates both. Your dreams of a harmonious blend of elegance and excitement await – seize the opportunity to make this unparalleled residence yours. Welcome to the epitome of sophisticated living in the heart of an alluring community!
Location
State FL
County Orange
Community Panther View
Zoning P-D
Interior
Interior Features Ceiling Fans(s), Eat-in Kitchen, High Ceilings, PrimaryBedroom Upstairs, Thermostat, Walk-In Closet(s), Window Treatments
Heating Central, Electric
Cooling Central Air
Flooring Carpet, Tile
Fireplace false
Appliance Dishwasher, Range, Refrigerator
Laundry Inside
Exterior
Exterior Feature Sidewalk
Garage Spaces 2.0
Community Features Irrigation-Reclaimed Water, No Truck/RV/Motorcycle Parking, Playground
Utilities Available Public
Amenities Available Playground
Waterfront false
Roof Type Shingle
Attached Garage true
Garage true
Private Pool No
Building
Story 2
Entry Level Two
Foundation Slab
Lot Size Range 0 to less than 1/4
Sewer Public Sewer
Water Public
Structure Type Block,Stucco,Wood Frame
New Construction false
Construction Status Appraisal,Financing,Inspections
Schools
Elementary Schools Summerlake Elementary
Middle Schools Bridgewater Middle
High Schools Windermere High School
Others
Pets Allowed Yes
HOA Fee Include Maintenance Grounds,Recreational Facilities
Senior Community No
Ownership Fee Simple
Monthly Total Fees $147
Acceptable Financing Cash, Conventional, FHA, VA Loan
Membership Fee Required Required
Listing Terms Cash, Conventional, FHA, VA Loan
Special Listing Condition None
Read Less Info
Want to know what your home might be worth? Contact us for a FREE valuation!

Our team is ready to help you sell your home for the highest possible price ASAP

© 2024 My Florida Regional MLS DBA Stellar MLS. All Rights Reserved.
Bought with CENTURY 21 CARIOTI

"Molly's job is to find and attract mastery-based agents to the office, protect the culture, and make sure everyone is happy! "





