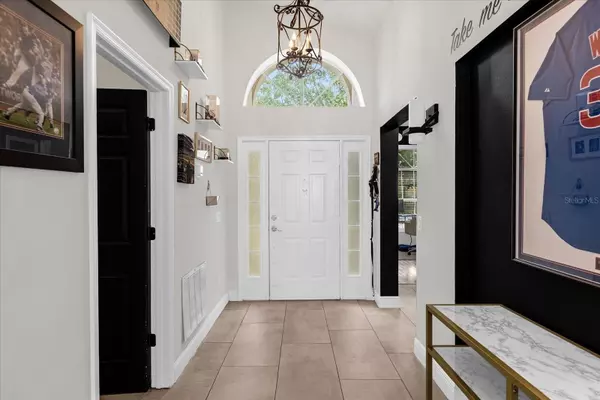$465,000
$465,000
For more information regarding the value of a property, please contact us for a free consultation.
3 Beds
2 Baths
1,699 SqFt
SOLD DATE : 05/03/2024
Key Details
Sold Price $465,000
Property Type Single Family Home
Sub Type Single Family Residence
Listing Status Sold
Purchase Type For Sale
Square Footage 1,699 sqft
Price per Sqft $273
Subdivision Falcon Trace
MLS Listing ID O6175434
Sold Date 05/03/24
Bedrooms 3
Full Baths 2
HOA Fees $76/qua
HOA Y/N Yes
Originating Board Stellar MLS
Year Built 2000
Annual Tax Amount $5,129
Lot Size 5,227 Sqft
Acres 0.12
Property Description
Updated Pool home with 3 bedrooms, 2 baths with split floor plan located in the Falcon Trace community. This home has it all with NEW ROOF 2019, NEW AC 2022, NEW REPIPE 2023, NEW Water Heater 2023, NEW Pool Pump 2022, NEW PVC fence and wood gates 2022, and NEW Exterior Electrical panel 2024. As you arrive you will notice the curb appeal with a custom stone pathway leading to the front door. Inside vaulted ceilings and an open great room provide a modern floor plan for entertaining and cooking! The great room features room for a large dining room table, bar area, and is open to the renovated kitchen. This is a cook's dream with a HUGE custom wood island, recessed panel cabinetry, stainless steel appliances, Quartz countertops and a window overlooking the backyard. Sliding glass doors lead to the covered lanai and sparkling screen enclosed pool! You will love dining alfresco and swimming all summer long with privacy from the brand new PVC fence surrounding the yard. The split floor plan allows for a private main suite with sliding glass doors leading to the covered lanai and pool. The private bathroom features a dual vanity with marble counters, a garden tub, separate walk-in shower, and walk-in closet. Two bedrooms share the updated hall bathroom with walk-in shower and marble vanity. An interior laundry room leads to the 2-car garage with room for storage or vehicles. All of this is located in Falcon Trace community which offers a large pool with water slide, a tennis court, basketball court and just outside of the Hunters Creek area with plenty of sidewalks and walking trails nearby. Only minutes to The Loop shopping center with Various shopping and dining nearby and easy access to Disney Parks and major roadways to get anywhere in Central Florida. Schedule your tour today!
Location
State FL
County Orange
Community Falcon Trace
Zoning P-D
Rooms
Other Rooms Inside Utility
Interior
Interior Features Ceiling Fans(s), High Ceilings, Kitchen/Family Room Combo, Living Room/Dining Room Combo, Open Floorplan, Primary Bedroom Main Floor, Split Bedroom, Stone Counters, Thermostat, Vaulted Ceiling(s), Walk-In Closet(s)
Heating Electric
Cooling Central Air
Flooring Ceramic Tile, Laminate, Tile
Furnishings Unfurnished
Fireplace false
Appliance Dishwasher, Disposal, Ice Maker, Microwave, Range, Refrigerator
Laundry Electric Dryer Hookup, Inside, Laundry Room, Washer Hookup
Exterior
Exterior Feature Sidewalk, Sliding Doors
Garage Spaces 2.0
Fence Vinyl, Wood
Pool Gunite, In Ground, Lighting, Screen Enclosure
Community Features Pool, Sidewalks, Tennis Courts
Utilities Available BB/HS Internet Available, Cable Available, Electricity Connected, Phone Available, Sewer Connected, Street Lights, Underground Utilities, Water Connected
Amenities Available Basketball Court, Pool, Tennis Court(s)
Roof Type Shingle
Porch Covered, Patio, Rear Porch, Screened
Attached Garage true
Garage true
Private Pool Yes
Building
Lot Description Landscaped, Level, Sidewalk, Paved, Unincorporated
Entry Level One
Foundation Slab
Lot Size Range 0 to less than 1/4
Sewer Public Sewer
Water None
Architectural Style Florida
Structure Type Block,Concrete,Stucco
New Construction false
Schools
Elementary Schools Endeavor Elem
Middle Schools Meadow Wood Middle
High Schools Cypress Creek High
Others
Pets Allowed Yes
HOA Fee Include Recreational Facilities
Senior Community No
Ownership Fee Simple
Monthly Total Fees $76
Acceptable Financing Cash, Conventional, FHA, VA Loan
Membership Fee Required Required
Listing Terms Cash, Conventional, FHA, VA Loan
Special Listing Condition None
Read Less Info
Want to know what your home might be worth? Contact us for a FREE valuation!

Our team is ready to help you sell your home for the highest possible price ASAP

© 2025 My Florida Regional MLS DBA Stellar MLS. All Rights Reserved.
Bought with LA ROSA REALTY PREMIER LLC
"Molly's job is to find and attract mastery-based agents to the office, protect the culture, and make sure everyone is happy! "





