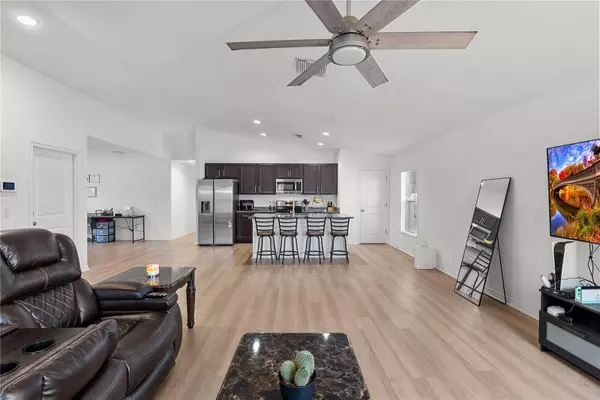$350,000
$350,000
For more information regarding the value of a property, please contact us for a free consultation.
3 Beds
2 Baths
1,635 SqFt
SOLD DATE : 04/26/2024
Key Details
Sold Price $350,000
Property Type Single Family Home
Sub Type Single Family Residence
Listing Status Sold
Purchase Type For Sale
Square Footage 1,635 sqft
Price per Sqft $214
Subdivision Claridy & Massey Sub
MLS Listing ID T3480017
Sold Date 04/26/24
Bedrooms 3
Full Baths 2
Construction Status Financing,Inspections
HOA Y/N No
Originating Board Stellar MLS
Year Built 2022
Annual Tax Amount $6,730
Lot Size 5,227 Sqft
Acres 0.12
Lot Dimensions 50x107
Property Description
Be in YOUR HOME before the Holidays! Better than brand new!! Immaculate, 2022 year built home in Tampa, Florida, super centrally located to downtown, Ybor City, Seminole Heights, USF/Moffitt area - this home is an amazing opportunity for buyers seeking all the bells and whistles of new construction WITHOUT the wait!! Built by reputable Domain Homes and surrounded by new construction homes, this 3 bedroom, 2 bath, open floor concept with oversized one car garage and fabulous FULLY FENCED backyard (nice PVC fencing) is a spectacular find. Finishes include granite countertops in kitchen and baths, luxury vinyl plank flooring, 2-inch blinds throughout, custom shelving in laundry with new front load washer and dryer included. Garage has additional electric outlet installed for electrical vehicle charging. Move-in ready, turn-key perfect AND insurance friendly with everything being nice and new. This home is being shown by listing agent accompany, appointment only. Thank you for scheduling your showing!
Location
State FL
County Hillsborough
Community Claridy & Massey Sub
Zoning RS-50
Rooms
Other Rooms Inside Utility
Interior
Interior Features Eat-in Kitchen, Kitchen/Family Room Combo, Open Floorplan, Stone Counters, Vaulted Ceiling(s), Walk-In Closet(s)
Heating Central
Cooling Central Air
Flooring Luxury Vinyl
Fireplace false
Appliance Dishwasher, Dryer, Electric Water Heater, Microwave, Range, Refrigerator, Washer
Laundry Inside
Exterior
Exterior Feature Irrigation System, Sidewalk
Garage Driveway
Garage Spaces 1.0
Fence Fenced, Vinyl
Utilities Available BB/HS Internet Available, Cable Connected, Electricity Connected, Sewer Connected, Water Connected
Waterfront false
Roof Type Shingle
Porch Covered, Front Porch, Rear Porch
Parking Type Driveway
Attached Garage true
Garage true
Private Pool No
Building
Lot Description In County, Paved
Story 1
Entry Level One
Foundation Slab
Lot Size Range 0 to less than 1/4
Sewer Public Sewer
Water Public
Architectural Style Traditional
Structure Type Block,Stucco
New Construction false
Construction Status Financing,Inspections
Schools
Elementary Schools Potter-Hb
Middle Schools Mclane-Hb
High Schools Middleton-Hb
Others
Pets Allowed Yes
Senior Community No
Ownership Fee Simple
Acceptable Financing Assumable, Cash, Conventional, FHA, VA Loan
Listing Terms Assumable, Cash, Conventional, FHA, VA Loan
Special Listing Condition None
Read Less Info
Want to know what your home might be worth? Contact us for a FREE valuation!

Our team is ready to help you sell your home for the highest possible price ASAP

© 2024 My Florida Regional MLS DBA Stellar MLS. All Rights Reserved.
Bought with KELLER WILLIAMS REALTY NEW TAMPA

"Molly's job is to find and attract mastery-based agents to the office, protect the culture, and make sure everyone is happy! "





