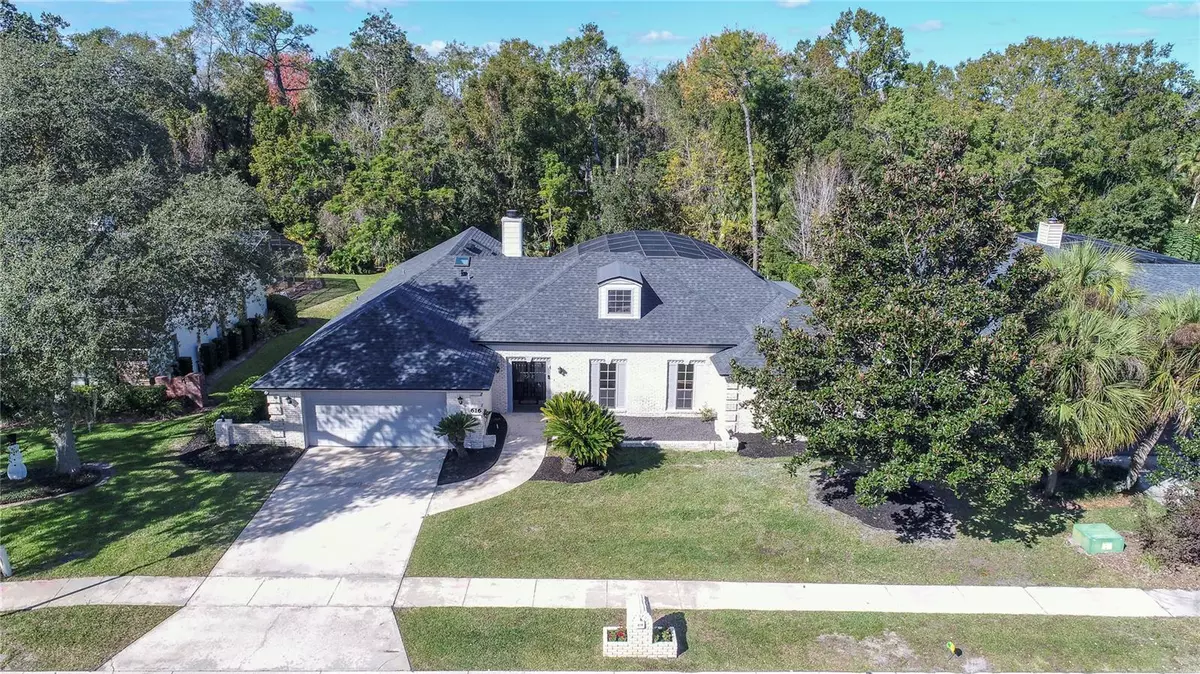$705,000
$759,000
7.1%For more information regarding the value of a property, please contact us for a free consultation.
4 Beds
3 Baths
2,669 SqFt
SOLD DATE : 04/05/2024
Key Details
Sold Price $705,000
Property Type Single Family Home
Sub Type Single Family Residence
Listing Status Sold
Purchase Type For Sale
Square Footage 2,669 sqft
Price per Sqft $264
Subdivision Sabal Point At Sabal Glen
MLS Listing ID G5071498
Sold Date 04/05/24
Bedrooms 4
Full Baths 2
Half Baths 1
Construction Status Appraisal,Inspections
HOA Fees $50/ann
HOA Y/N Yes
Originating Board Stellar MLS
Year Built 1984
Annual Tax Amount $3,167
Lot Size 10,890 Sqft
Acres 0.25
Lot Dimensions 98x135
Property Description
One or more photo(s) has been virtually staged. Welcome to your dream home—a captivating 4-bedroom, 2.5-bathroom sanctuary where modern luxury meets classic charm. As you step inside, you'll be enveloped in a sense of warmth and sophistication, enhanced by the natural light that graces this unique residence. A BRAND-NEW roof crowns this meticulously remodeled gem, setting the stage for a property that's as stylish as it is functional. Dentil crown molding inside and out and brand-new skylights enhance the sophistication and brightness of this home. The kitchen, equipped with state-of-the-art appliances and adorned with exquisite quartz countertops and backsplash, is a chef's dream come true. Indulge in relaxation in the primary bathroom, featuring a walk-in shower and a lavish soaking tub for the perfect retreat after a long day. Step outside from the primary bedroom into your private oasis—an enchanting outdoor space with endless possibilities. This secluded retreat provides an opportunity for relaxation or even a personal garden—making it a versatile extension of your living space. The primary bedroom even offers two walk-in closets. The wood-burning stone fireplace and exposed beams with a vaulted ceiling add character to the living space, creating a cozy atmosphere for gatherings with loved ones. Picture yourself enjoying sunlit days by the inviting screened pool. The in-ground pool overlooks the Forever Wild conservation area. Get peace and tranquility from your backyard while enjoying the beauty of nature and wildlife. The second bathroom, doubling as a cabana bath, ensures easy access from the pool area. An indoor laundry room adds to the seamless functionality of daily living. Plus, you get a deep garage that is 2.5 cars in size. The home features Pella double-wide front doors (2017), HVAC (2010), a brand new roof and skylights (2023), and a newer water heater (2016). Nestled in a great neighborhood and strategically located close to Wekiva Springs State Park, dining, shopping, schools, and expressways, this residence offers both comfort and convenience. This home is located in the desirable community of Sabal Point which features miles of walking trails as well as a playground. The house was designed by JH Simons of Diamond Construction. Don't miss the chance to make this dream home yours. Contact us today to explore the extraordinary features of this property and envision the endless possibilities.
Location
State FL
County Seminole
Community Sabal Point At Sabal Glen
Zoning PUD
Rooms
Other Rooms Formal Dining Room Separate, Formal Living Room Separate, Inside Utility
Interior
Interior Features Cathedral Ceiling(s), Ceiling Fans(s), Coffered Ceiling(s), Crown Molding, High Ceilings, Skylight(s), Solid Surface Counters, Solid Wood Cabinets, Stone Counters, Thermostat, Walk-In Closet(s)
Heating Central, Electric
Cooling Central Air
Flooring Luxury Vinyl, Tile
Fireplaces Type Family Room, Stone, Wood Burning
Furnishings Unfurnished
Fireplace true
Appliance Dishwasher, Dryer, Microwave, Range, Refrigerator, Washer, Water Softener
Laundry Inside, Laundry Room
Exterior
Exterior Feature French Doors, Irrigation System, Outdoor Shower, Sliding Doors
Garage Driveway, Garage Door Opener, Oversized
Garage Spaces 2.0
Pool Deck, In Ground, Screen Enclosure
Community Features Deed Restrictions, Irrigation-Reclaimed Water, Park, Playground, Sidewalks
Utilities Available BB/HS Internet Available, Cable Available, Electricity Connected, Phone Available, Underground Utilities, Water Connected
Amenities Available Park, Playground
Waterfront false
View City
Roof Type Shingle
Porch Covered, Deck, Front Porch, Rear Porch, Screened
Parking Type Driveway, Garage Door Opener, Oversized
Attached Garage true
Garage true
Private Pool Yes
Building
Lot Description Cleared, Conservation Area, Cul-De-Sac, In County, Level, Near Public Transit, Sidewalk, Paved
Story 1
Entry Level One
Foundation Slab
Lot Size Range 1/4 to less than 1/2
Builder Name Diamond Construction
Sewer Public Sewer
Water Public
Architectural Style Ranch
Structure Type Block,Stucco
New Construction false
Construction Status Appraisal,Inspections
Schools
Elementary Schools Sabal Point Elementary
Middle Schools Rock Lake Middle
High Schools Lyman High
Others
Pets Allowed Yes
HOA Fee Include Common Area Taxes,Management
Senior Community No
Ownership Fee Simple
Monthly Total Fees $50
Acceptable Financing Cash, Conventional, FHA, VA Loan
Membership Fee Required Required
Listing Terms Cash, Conventional, FHA, VA Loan
Special Listing Condition None
Read Less Info
Want to know what your home might be worth? Contact us for a FREE valuation!

Our team is ready to help you sell your home for the highest possible price ASAP

© 2024 My Florida Regional MLS DBA Stellar MLS. All Rights Reserved.
Bought with LPT REALTY

"Molly's job is to find and attract mastery-based agents to the office, protect the culture, and make sure everyone is happy! "





