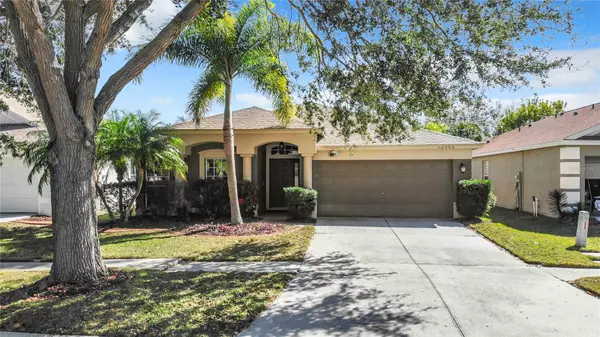$350,000
$364,900
4.1%For more information regarding the value of a property, please contact us for a free consultation.
3 Beds
2 Baths
1,525 SqFt
SOLD DATE : 03/20/2024
Key Details
Sold Price $350,000
Property Type Single Family Home
Sub Type Single Family Residence
Listing Status Sold
Purchase Type For Sale
Square Footage 1,525 sqft
Price per Sqft $229
Subdivision South Pointe Ph 10 & 11
MLS Listing ID T3502215
Sold Date 03/20/24
Bedrooms 3
Full Baths 2
HOA Fees $55/mo
HOA Y/N Yes
Originating Board Stellar MLS
Annual Recurring Fee 660.0
Year Built 2003
Annual Tax Amount $1,429
Lot Size 5,227 Sqft
Acres 0.12
Lot Dimensions 50.77x107
Property Sub-Type Single Family Residence
Property Description
Welcome to this exquisite 3-bedroom, 2-bathroom, 2-car garage home that seamlessly blends modern sophistication with the warmth of a traditional dwelling. As you step through the front door, you are greeted by the timeless elegance of hardwood flooring that spans across the common areas and master bedroom, creating a seamless flow and inviting atmosphere. The heart of this home is undoubtedly the remodeled kitchen, which boasts a contemporary charm and functional design. GE Slate appliances, Glass tile backsplash, Stainless Steel Sink with Upgraded faucet, and oversized ceramic tile flooring adorn the kitchen, providing both style and efficiency. The Quartz countertops add a touch of luxury, offering a durable and beautiful surface for meal preparation. The kitchen is not just a culinary haven but also a gathering place, with a cozy nook that invites casual meals and friendly conversations. Additional noteworthy features include: New Roof 2021; Exterior Hurricane Shutters; Plantation Shutters; HVAC and Hot Water 2018; New Fencing 2022 to name a few. With low HOA fees and NO CDD fees along with two community pools, courts and park make this the perfect place to call home!
The three bedrooms are generously sized, each providing a tranquil retreat for rest and relaxation. The master suite features a private bathroom, creating a serene sanctuary with its tasteful design and thoughtful layout. The two additional bedrooms share a well-appointed bathroom, perfect for family or guests. One of the highlights of this home is the large, screened lanai, where indoor and outdoor living seamlessly converge. This versatile space is ideal for entertaining guests or simply enjoying the Florida sunshine in a bug-free environment. Step outside to discover a fenced backyard, offering both privacy and security for outdoor activities, whether it's a barbecue with friends or a play area. The 2-car garage adds convenience to your daily life, providing shelter for your vehicles and additional storage space. The exterior of the home is as charming as the interior, with well-maintained landscaping and a welcoming curb appeal.
This home is a perfect blend of style, comfort, and functionality. Whether you're relaxing in the elegant interior spaces, enjoying the screened lanai, or taking advantage of the fenced backyard, every aspect of this residence has been thoughtfully updated to create a harmonious living experience. Welcome to a home where modern amenities meet timeless charm.
Location
State FL
County Hillsborough
Community South Pointe Ph 10 & 11
Zoning PD
Interior
Interior Features Ceiling Fans(s), Eat-in Kitchen, Living Room/Dining Room Combo, Open Floorplan, Solid Wood Cabinets, Split Bedroom, Stone Counters, Thermostat, Vaulted Ceiling(s), Walk-In Closet(s), Window Treatments
Heating Electric
Cooling Central Air
Flooring Carpet, Ceramic Tile, Hardwood
Furnishings Unfurnished
Fireplace false
Appliance Dishwasher, Disposal, Dryer, Electric Water Heater, Exhaust Fan, Microwave, Range, Refrigerator, Washer
Laundry In Garage
Exterior
Exterior Feature Hurricane Shutters, Lighting, Sidewalk, Sliding Doors, Sprinkler Metered
Parking Features Driveway, Garage Door Opener
Garage Spaces 2.0
Fence Wood
Utilities Available BB/HS Internet Available, Electricity Connected, Public, Sprinkler Meter, Water Connected
Roof Type Shingle
Attached Garage true
Garage true
Private Pool No
Building
Story 1
Entry Level One
Foundation Slab
Lot Size Range 0 to less than 1/4
Sewer Public Sewer
Water Public
Structure Type Stucco
New Construction false
Schools
Elementary Schools Collins-Hb
High Schools East Bay-Hb
Others
Pets Allowed Yes
Senior Community No
Ownership Fee Simple
Monthly Total Fees $55
Acceptable Financing Cash, Conventional, FHA, VA Loan
Membership Fee Required Required
Listing Terms Cash, Conventional, FHA, VA Loan
Special Listing Condition None
Read Less Info
Want to know what your home might be worth? Contact us for a FREE valuation!

Our team is ready to help you sell your home for the highest possible price ASAP

© 2025 My Florida Regional MLS DBA Stellar MLS. All Rights Reserved.
Bought with REALTY GROUP PREMIER
"Molly's job is to find and attract mastery-based agents to the office, protect the culture, and make sure everyone is happy! "





