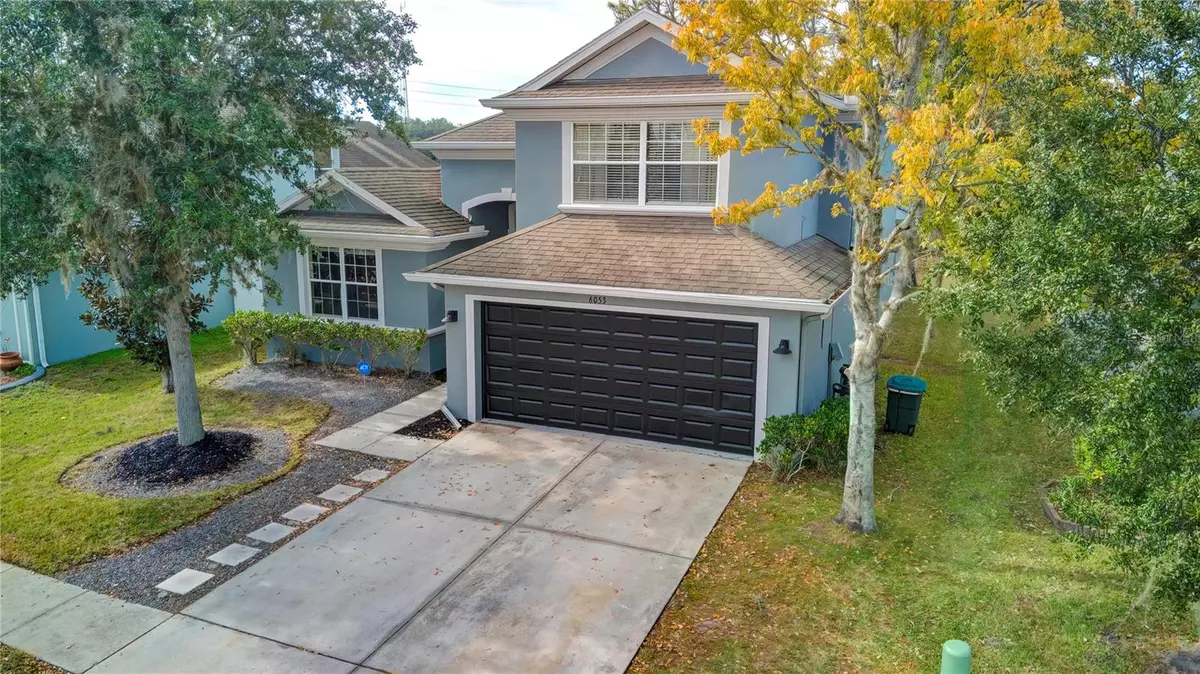$420,000
$419,900
For more information regarding the value of a property, please contact us for a free consultation.
4 Beds
3 Baths
2,408 SqFt
SOLD DATE : 03/18/2024
Key Details
Sold Price $420,000
Property Type Single Family Home
Sub Type Single Family Residence
Listing Status Sold
Purchase Type For Sale
Square Footage 2,408 sqft
Price per Sqft $174
Subdivision Greens At Hidden Creek
MLS Listing ID T3492327
Sold Date 03/18/24
Bedrooms 4
Full Baths 3
Construction Status Appraisal,Financing,Inspections
HOA Fees $33/ann
HOA Y/N Yes
Originating Board Stellar MLS
Year Built 2007
Annual Tax Amount $2,783
Lot Size 6,098 Sqft
Acres 0.14
Property Description
Nestled in a tranquil corner of Zephyrhills, situated on a serene cul-de-sac within the sought-after Greens at Hidden Creek community, this splendid home boasts a breathtaking water view. This well-appointed residence, constructed in 2007, offers 4 bedrooms, 3 bathrooms, and a 2-car garage, encompassing an expansive 2,408 heated square feet. Notably, it features a bonus room and a fourth bedroom with an adjoining third bathroom on the upper level. Approaching the property, a walkway leads from the double driveway to the inviting 9-foot front door, flanked by a sidelight. As you step inside, you'll be greeted by the beauty of porcelain tile floors (installed in 2018), soaring ceilings, elegant crown molding, tasteful archways, and gracefully rounded corner walls. It's worth noting that a brand-new roof is scheduled for replacement in 2024. The heart of this home is the dramatic family room, highlighted by a striking stacked stone accent wall and a generously-sized TV screen mounted above a contemporary electric fireplace, which was updated in 2018. For those who love to cook, the brand-new kitchen (installed in 2023) is a true delight. It features a granite island that opens to the family room, a suite of appliances including a smooth-top range, double wall ovens, and microwave. The stainless steel deep double sink is conveniently situated at the kitchen island. The kitchen's modern elegance is accentuated by 42-inch wood cabinets topped with crown molding, ample granite countertop space, and a fully granite backsplash, complete with a breakfast bar and a spacious closet pantry. Adjacent to the kitchen, the dining area offers sweeping views of the expansive backyard and the tranquil water feature beyond. Two generously sized bedrooms are located on the main level, each equipped with double door closets and sharing a newly renovated bathroom from 2023. This bathroom boasts a tiled shower with contrasting patterns, shampoo niches, a sliding glass barn door, vanity, and toilet. The primary suite, situated ON THE MAIN FLOOR and split from the other bedrooms, offers a sense of privacy and luxury. It features a single French door that opens to the screened and covered lanai. Inside the suite, you'll find double closets and an ensuite bathroom that beckons you to indulge in its garden tub, separate tiled shower, double vanity with a makeup area, and a hi-lo configuration. Outdoors, the property includes a screened and covered lanai, providing the perfect spot for relaxation. Additionally, the playground and gazebo are included in the sale. The laundry room was converted into an office in 2020 but can easily be converted back into a laundry room if desired. This peaceful retreat offers respite from the hustle and bustle of city life while remaining conveniently close to shopping, dining, and entertainment options. For dog lovers, a nearby dog park is a delightful amenity. Don't let this opportunity slip through your fingers—schedule a viewing today!
Location
State FL
County Pasco
Community Greens At Hidden Creek
Zoning MPUD
Rooms
Other Rooms Bonus Room, Breakfast Room Separate, Family Room, Formal Living Room Separate
Interior
Interior Features Ceiling Fans(s), Crown Molding, Eat-in Kitchen, High Ceilings, Kitchen/Family Room Combo, Primary Bedroom Main Floor, Split Bedroom, Thermostat, Walk-In Closet(s)
Heating Central
Cooling Central Air
Flooring Carpet, Tile
Fireplace false
Appliance Dishwasher, Microwave, Range
Laundry Inside
Exterior
Exterior Feature Irrigation System, Rain Gutters, Sidewalk, Sliding Doors
Garage Spaces 2.0
Community Features Deed Restrictions, Park, Playground
Utilities Available Cable Connected, Electricity Connected, Public, Sewer Connected, Street Lights, Water Connected
Amenities Available Park
View Park/Greenbelt
Roof Type Shingle
Porch Covered, Patio, Porch, Rear Porch, Screened
Attached Garage true
Garage true
Private Pool No
Building
Lot Description Conservation Area, Cul-De-Sac, In County, Sidewalk, Paved
Story 2
Entry Level Two
Foundation Slab
Lot Size Range 0 to less than 1/4
Sewer Public Sewer
Water Public
Structure Type Block,Stucco
New Construction false
Construction Status Appraisal,Financing,Inspections
Schools
Elementary Schools West Zephyrhills Elemen-Po
Middle Schools Raymond B Stewart Middle-Po
High Schools Zephryhills High School-Po
Others
Pets Allowed Yes
Senior Community No
Ownership Fee Simple
Monthly Total Fees $33
Acceptable Financing Cash, Conventional, FHA, VA Loan
Membership Fee Required Required
Listing Terms Cash, Conventional, FHA, VA Loan
Special Listing Condition None
Read Less Info
Want to know what your home might be worth? Contact us for a FREE valuation!

Our team is ready to help you sell your home for the highest possible price ASAP

© 2025 My Florida Regional MLS DBA Stellar MLS. All Rights Reserved.
Bought with FUTURE HOME REALTY INC
"Molly's job is to find and attract mastery-based agents to the office, protect the culture, and make sure everyone is happy! "





