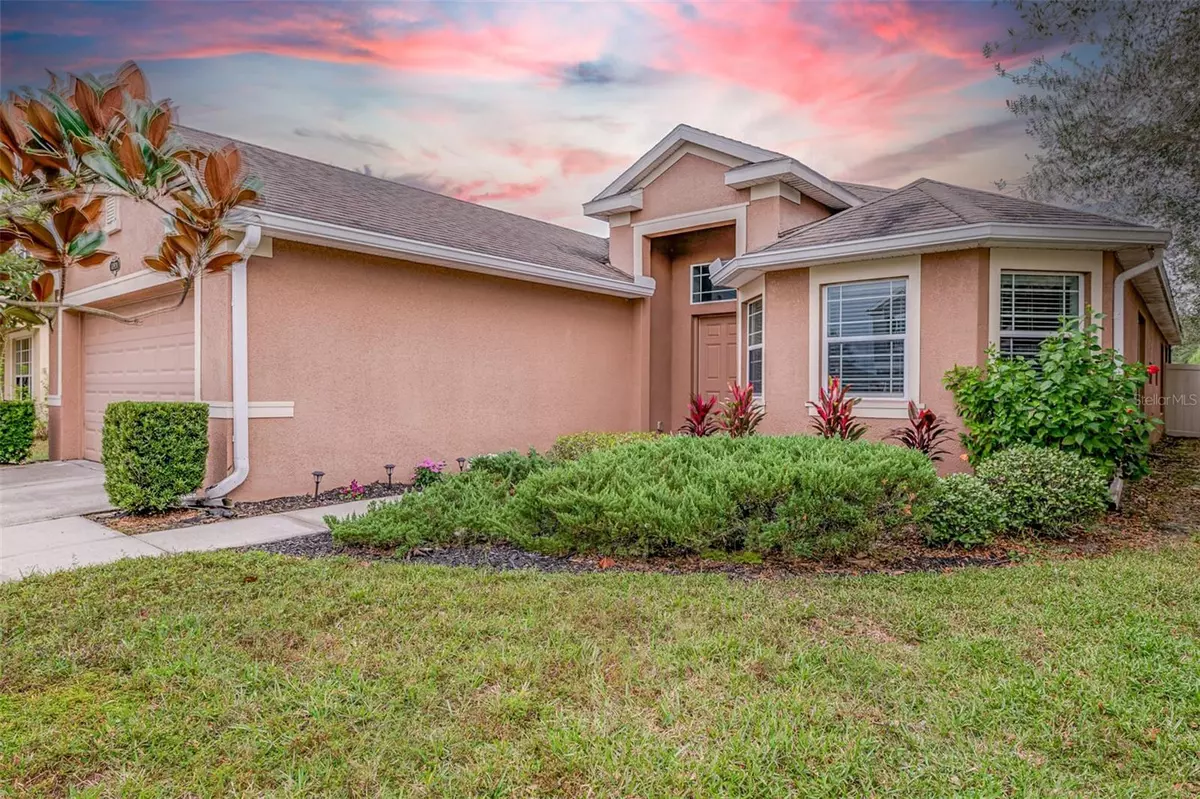$449,900
$459,900
2.2%For more information regarding the value of a property, please contact us for a free consultation.
4 Beds
2 Baths
2,140 SqFt
SOLD DATE : 03/15/2024
Key Details
Sold Price $449,900
Property Type Single Family Home
Sub Type Single Family Residence
Listing Status Sold
Purchase Type For Sale
Square Footage 2,140 sqft
Price per Sqft $210
Subdivision Easton Park Ph 1
MLS Listing ID T3488999
Sold Date 03/15/24
Bedrooms 4
Full Baths 2
Construction Status Inspections
HOA Fees $65/mo
HOA Y/N Yes
Originating Board Stellar MLS
Year Built 2011
Annual Tax Amount $7,474
Lot Size 5,662 Sqft
Acres 0.13
Lot Dimensions 49.02x116
Property Description
Step into the charm of this must-see, one-story gem in Easton Park, New Tampa. The heart of comfort, this home boasts an open floor plan that spans over 2,100 sq ft. Revel in the warmth of hardwood floors that effortlessly connect you to every corner of this inviting space, creating the perfect backdrop for cherished moments with loved ones.
The kitchen is a culinary haven, offering ample counter space and modern stainless steel appliances for whipping up your favorite dishes. Light dances through the living room, setting the scene for cozy evenings and shared laughter.
Retreat to your own spa-like master oasis, featuring a walk-in closet and a fully remodeled bath with a resort-style walk-in shower, promising relaxation at its finest. Outside, your private haven awaits – from al fresco dining on the screened patio to letting loose in the serene backyard.
This beautiful open floor plan defines modern living. Don't miss out on the chance to explore your future home.
Take the virtual tour now! https://matterport.com/discover/space/iYF98AcevGY
*Restriction apply - ask agent for details.
Location
State FL
County Hillsborough
Community Easton Park Ph 1
Zoning PD-A
Rooms
Other Rooms Family Room, Formal Dining Room Separate, Formal Living Room Separate
Interior
Interior Features Ceiling Fans(s), Eat-in Kitchen, Kitchen/Family Room Combo, Living Room/Dining Room Combo, Open Floorplan, Primary Bedroom Main Floor, Smart Home, Thermostat, Walk-In Closet(s)
Heating Electric
Cooling Central Air
Flooring Tile, Vinyl, Wood
Fireplace false
Appliance Dishwasher, Microwave, Range
Laundry Inside, Laundry Room
Exterior
Exterior Feature Private Mailbox, Rain Gutters, Sidewalk, Sliding Doors
Parking Features Common, Driveway, Garage Door Opener
Garage Spaces 2.0
Fence Fenced, Vinyl
Utilities Available Electricity Available, Fiber Optics, Phone Available, Sewer Available, Sewer Connected, Sprinkler Meter, Street Lights, Water Available, Water Connected
View Y/N 1
Water Access 1
Water Access Desc Pond
View Trees/Woods, Water
Roof Type Shingle
Porch Covered, Enclosed, Patio, Rear Porch, Screened
Attached Garage true
Garage true
Private Pool No
Building
Lot Description Oversized Lot, Sidewalk
Story 1
Entry Level One
Foundation Slab
Lot Size Range 0 to less than 1/4
Sewer Public Sewer
Water Canal/Lake For Irrigation
Structure Type Stucco
New Construction false
Construction Status Inspections
Schools
Elementary Schools Heritage-Hb
Middle Schools Benito-Hb
High Schools Wharton-Hb
Others
Pets Allowed Yes
HOA Fee Include Internet,Pool,Security
Senior Community No
Ownership Fee Simple
Monthly Total Fees $65
Membership Fee Required Required
Special Listing Condition None
Read Less Info
Want to know what your home might be worth? Contact us for a FREE valuation!

Our team is ready to help you sell your home for the highest possible price ASAP

© 2025 My Florida Regional MLS DBA Stellar MLS. All Rights Reserved.
Bought with CHARLES RUTENBERG REALTY INC
"Molly's job is to find and attract mastery-based agents to the office, protect the culture, and make sure everyone is happy! "





