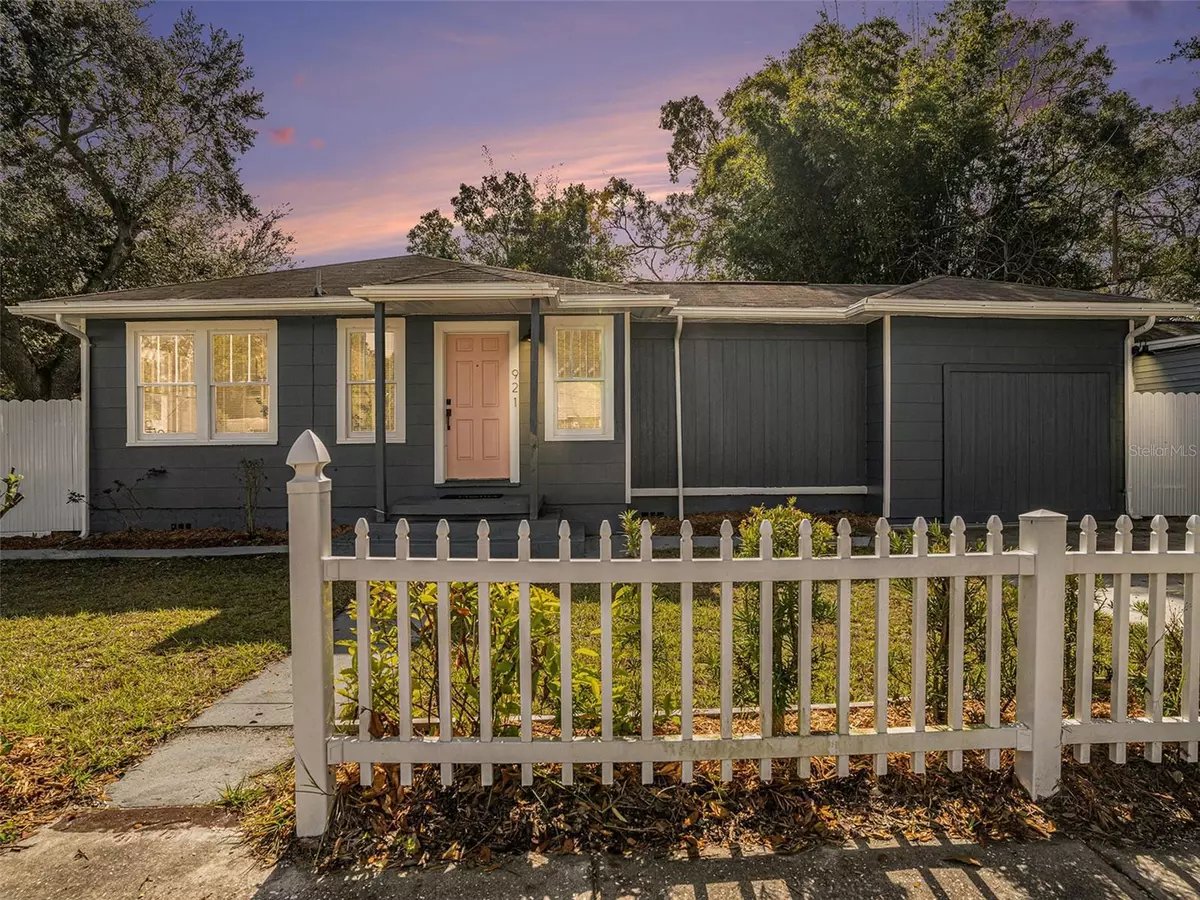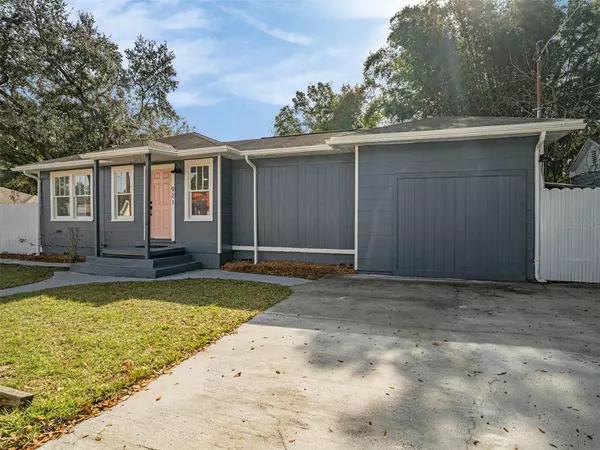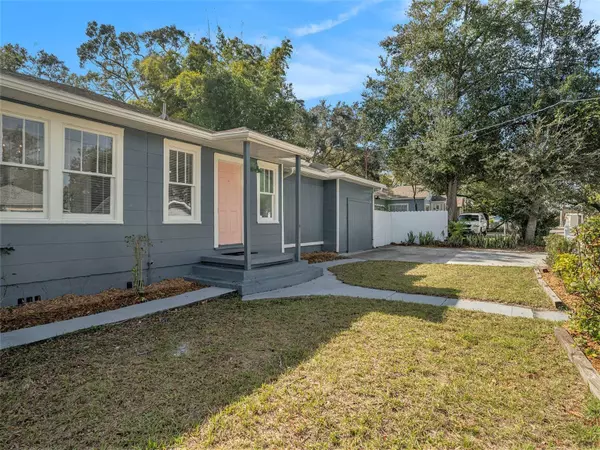$310,000
$304,900
1.7%For more information regarding the value of a property, please contact us for a free consultation.
3 Beds
2 Baths
1,450 SqFt
SOLD DATE : 03/07/2024
Key Details
Sold Price $310,000
Property Type Single Family Home
Sub Type Single Family Residence
Listing Status Sold
Purchase Type For Sale
Square Footage 1,450 sqft
Price per Sqft $213
Subdivision Castle Heights Map
MLS Listing ID T3498579
Sold Date 03/07/24
Bedrooms 3
Full Baths 2
Construction Status Inspections
HOA Y/N No
Originating Board Stellar MLS
Year Built 1944
Annual Tax Amount $687
Lot Size 6,969 Sqft
Acres 0.16
Lot Dimensions 70x100
Property Description
Welcome to 921 E Bougainvillea, a charming and fully renovated bungalow nestled in the desirable heart of Tampa, Florida. This exquisite home presents a perfect blend of traditional charm and modern amenities, making it an irresistible choice for those seeking a turnkey residence with a prime location. Upon arrival, the exterior of the home instantly captivates with its fresh, contemporary paint palette. The classic white picket fence frames the front yard, providing both curb appeal and a sense of privacy. The well-maintained lawn leads to a covered front porch, inviting you to sit back and enjoy the peaceful neighborhood ambiance. Inside, the house unfolds into an open and airy space, bathed in natural light that streams through ample windows. The living room is a haven of comfort, with new luxury vinyl plank (LVP) flooring underfoot that seamlessly flows throughout the home, ensuring durability and ease of maintenance. The space is ideal for relaxation or entertaining, with a ceiling fan ensuring a cool breeze during the warm Florida days. The heart of the home, the kitchen, features new quartz countertops provide a sleek and sturdy surface for meal preparations, while the white shaker-style cabinetry offers plentiful storage. The subway tile backsplash adds a touch of elegance. Adjacent to the kitchen is the dining area, where light pours in through large windows, creating an inviting setting for intimate dinners or festive gatherings. Retreat to the tranquility of the three bedrooms, each a cozy sanctuary with plush carpeting for ultimate comfort. The two updated bathrooms exude spa-like quality, with one featuring a glass-enclosed shower, contemporary fixtures, and a sleek vanity. The second bathroom provides a shower/tub combination, ensuring that guests and residents alike have ample space for refreshment and relaxation.The expansive lot offers not just a spacious fenced backyard, but also the unique addition of a versatile outbuilding. Whether you envision a mother-in-law suite, a private workshop, or a creative studio space, this extra structure offers endless potential to cater to your lifestyle needs.For those seeking an income opportunity, this property presents an excellent prospect for an Airbnb or rental, thanks to its prime location just minutes from downtown Tampa, Seminole Heights, Raymond James Stadium, and Amalie Arena. Embrace the vibrant Tampa lifestyle, with entertainment, dining, and shopping all within easy reach. Notable updates include the HVAC system (2018), a brand-new roof (2024), and an upgraded electrical panel. A large driveway and private fenced parking cater to all your vehicular needs, while the metal privacy fence ensures your oasis remains serene and secure. 921 E Bougainvillea offers a rare opportunity to own a slice of Tampa's charm, with all the modern conveniences and ready for immediate enjoyment. Don't miss the chance to make this beautiful bungalow your new home.
Location
State FL
County Hillsborough
Community Castle Heights Map
Zoning RS-50
Rooms
Other Rooms Bonus Room
Interior
Interior Features Ceiling Fans(s), Stone Counters, Thermostat, Window Treatments
Heating Electric
Cooling Central Air
Flooring Carpet, Luxury Vinyl
Furnishings Unfurnished
Fireplace false
Appliance Range, Refrigerator
Laundry Other
Exterior
Exterior Feature Lighting, Private Mailbox, Rain Gutters, Sidewalk, Storage
Parking Features Driveway, Off Street, Oversized, RV Parking
Fence Fenced, Other
Utilities Available Cable Available, Electricity Connected, Sewer Connected, Street Lights, Water Connected
Roof Type Shingle
Porch Other
Attached Garage false
Garage false
Private Pool No
Building
Lot Description Corner Lot, Near Public Transit, Oversized Lot, Private, Sidewalk, Paved
Story 1
Entry Level One
Foundation Block
Lot Size Range 0 to less than 1/4
Sewer Public Sewer
Water Public
Architectural Style Bungalow
Structure Type Asbestos
New Construction false
Construction Status Inspections
Schools
Elementary Schools Forest Hills-Hb
Middle Schools Adams-Hb
High Schools Wharton-Hb
Others
Pets Allowed Yes
Senior Community No
Ownership Fee Simple
Acceptable Financing Cash, Conventional, VA Loan
Listing Terms Cash, Conventional, VA Loan
Special Listing Condition None
Read Less Info
Want to know what your home might be worth? Contact us for a FREE valuation!

Our team is ready to help you sell your home for the highest possible price ASAP

© 2025 My Florida Regional MLS DBA Stellar MLS. All Rights Reserved.
Bought with JPT REALTY LLC
"Molly's job is to find and attract mastery-based agents to the office, protect the culture, and make sure everyone is happy! "





