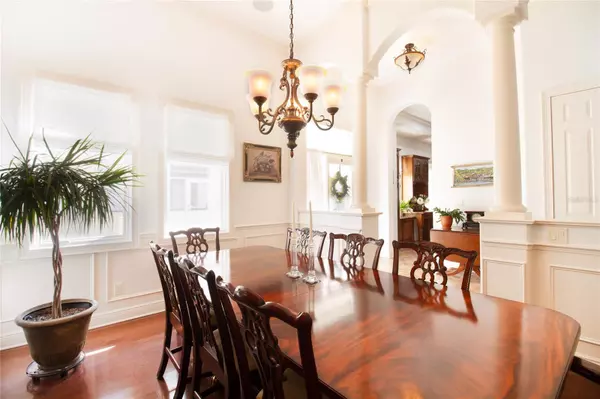$1,162,500
$1,175,000
1.1%For more information regarding the value of a property, please contact us for a free consultation.
4 Beds
5 Baths
3,607 SqFt
SOLD DATE : 03/08/2024
Key Details
Sold Price $1,162,500
Property Type Townhouse
Sub Type Townhouse
Listing Status Sold
Purchase Type For Sale
Square Footage 3,607 sqft
Price per Sqft $322
Subdivision Venetian Bay
MLS Listing ID U8224959
Sold Date 03/08/24
Bedrooms 4
Full Baths 4
Half Baths 1
Construction Status Inspections
HOA Fees $655/mo
HOA Y/N Yes
Originating Board Stellar MLS
Year Built 2005
Annual Tax Amount $10,922
Lot Size 9,583 Sqft
Acres 0.22
Property Description
Luxury is at your fingertips. Grab your pen and start checking the boxes!
A rare opportunity to own this stunning, gated, waterfront executive Townhome in the premiere community of Portofino at Venetian Bay. Perched on Masters Bayou this home affords you direct boat access to Tampa Bay and tranquil views of Weedon Island Preserve. Home features four oversized Ensuite Bedrooms, 4.5 Baths, beautiful architectural details, impressive Living Room, Chef's kitchen, separate Dining Room and Laundry Room. Pella hurricane Windows and Sliders. Plantation Shutters, Blinds and Drapery adorn windows and doors.This premium end unit also features a two car garage and is perfectly located with the community dock and your dedicated boat slip with lift just steps from your back gate. The Large chef's kitchen with stunning wood cabinetry, a new dishwasher, a large island with storage and seating. Soaring ceilings and a floor to ceiling stone fireplace anchor the spacious Living Room complete with new ceiling fans. A wall of premium Hurricane Windows and sliders frame the view. A beautiful stairway leads to the Primary Ensuite featuring high ceilings, a floor to ceiling stacked stone fireplace and a huge balcony with incredible views. The primary bath has double sinks, solid wood cabinetry, large shower and soaking tub. Convenient half bath with a dynamic pedestal sink for guests is on the first floor. New shower doors in '23, a new 'non fail' hot water tank in 2019. There is a never used whole home generator.
It's a cherished luxury when you can sip your morning coffee or end your stressful day, peacefully enjoying the water birds, the dolphins and the manatees right in your own backyard.
Location
State FL
County Pinellas
Community Venetian Bay
Direction NE
Interior
Interior Features Built-in Features, Ceiling Fans(s), High Ceilings, L Dining, PrimaryBedroom Upstairs, Stone Counters, Walk-In Closet(s)
Heating Central, Electric
Cooling Central Air
Flooring Carpet, Tile, Wood
Fireplace true
Appliance Built-In Oven, Cooktop, Dishwasher, Disposal, Dryer, Electric Water Heater, Microwave, Refrigerator, Washer, Water Softener
Laundry Electric Dryer Hookup, Inside
Exterior
Exterior Feature Balcony, Irrigation System
Garage Spaces 2.0
Community Features Gated Community - No Guard, No Truck/RV/Motorcycle Parking, Playground, Pool
Utilities Available Cable Connected, Electricity Connected, Sewer Connected, Water Connected
Amenities Available Gated, Playground, Vehicle Restrictions
Waterfront Description Bayou
View Y/N 1
Water Access 1
Water Access Desc Bayou
View Water
Roof Type Tile
Porch Patio
Attached Garage true
Garage true
Private Pool No
Building
Lot Description Flood Insurance Required
Story 3
Entry Level Three Or More
Foundation Slab
Lot Size Range 0 to less than 1/4
Sewer Public Sewer
Water Public
Structure Type Stucco
New Construction false
Construction Status Inspections
Others
Pets Allowed Breed Restrictions, Cats OK, Dogs OK, Number Limit
HOA Fee Include Cable TV,Common Area Taxes,Pool,Escrow Reserves Fund,Insurance,Internet,Maintenance Structure,Maintenance Grounds,Management,Private Road
Senior Community No
Ownership Fee Simple
Monthly Total Fees $655
Acceptable Financing Cash, Conventional
Membership Fee Required Required
Listing Terms Cash, Conventional
Num of Pet 2
Special Listing Condition None
Read Less Info
Want to know what your home might be worth? Contact us for a FREE valuation!

Our team is ready to help you sell your home for the highest possible price ASAP

© 2025 My Florida Regional MLS DBA Stellar MLS. All Rights Reserved.
Bought with OAKSTRAND REALTY
"Molly's job is to find and attract mastery-based agents to the office, protect the culture, and make sure everyone is happy! "





