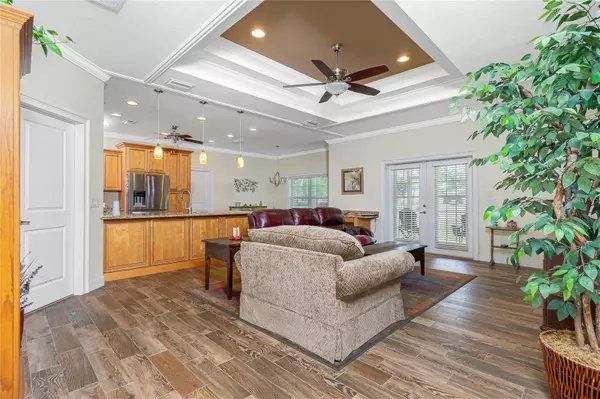$415,000
$424,900
2.3%For more information regarding the value of a property, please contact us for a free consultation.
3 Beds
2 Baths
1,792 SqFt
SOLD DATE : 03/08/2024
Key Details
Sold Price $415,000
Property Type Single Family Home
Sub Type Single Family Residence
Listing Status Sold
Purchase Type For Sale
Square Footage 1,792 sqft
Price per Sqft $231
Subdivision Port Charlotte Sec 021
MLS Listing ID C7483876
Sold Date 03/08/24
Bedrooms 3
Full Baths 2
Construction Status Inspections
HOA Y/N No
Originating Board Stellar MLS
Year Built 2014
Annual Tax Amount $3,391
Lot Size 0.720 Acres
Acres 0.72
Lot Dimensions 200x252x160x160
Property Description
Welcome to this truly exceptional 3-bedroom, 2-bathroom, 2-car garage home nestled on almost an acre of picturesque land, seamlessly blending the charm of New England with the timeless allure of Old Florida. This property is a rare gem, exuding uniqueness, and character from the moment you arrive. The exterior of the home is a testament to meticulous craftsmanship, featuring a stacked stone front and custom stucco with a distinctive "wood clapboard siding look." The pride of ownership is evident in every detail, from the inviting wood ceilings on the lanai and porch to the carefully crafted landscaping that surrounds the property. Upon entering through the 8' front entry door with a real pine ceiling, you'll be captivated by the porcelain "wood floor" tile that graces the main living areas, creating a warm and inviting atmosphere. The kitchen is a chef's delight, boasting solid wood cabinets, granite countertops, a tasteful tumbled marble backsplash, breakfast bar with pendant lighting, and top-of-the-line stainless steel appliances. Luxury and attention to detail continue throughout the home, with solid wood cabinetry and granite counters in all bathrooms and the laundry area. The great room and master bedroom feature double tray ceilings, adding an elegant touch, while crown molding seamlessly graces every room. The primary suite also features a custom walk-in closet and attached bath with soaking tub, walk-in tiled shower with glass door and dual granite top vanity. Two other nice-sized guest bedrooms and a full bath are sure to please family or visitors. This home is equipped with features typically found in higher-priced properties, such as PGT Windguard windows with grills between the glass for easy cleaning and upgraded light fixtures illuminate spaces creating a perfect ambiance. For added security and peace of mind during storms, the master closet is reinforced with plywood on all walls and ceiling. A security system ensures your home is always protected. Beyond its stunning aesthetics and premium features, this property offers a lifestyle of comfort and luxury. Whether you're relaxing on the front porch or enjoying the tranquility of the spacious backyard, this home provides a retreat from the ordinary—a truly one-of-a-kind haven that seamlessly marries the charm of New England with the allure of Old Florida. Don't miss the opportunity to make this exceptional property your own.
Location
State FL
County Charlotte
Community Port Charlotte Sec 021
Zoning RSF3.5
Rooms
Other Rooms Attic, Great Room, Inside Utility
Interior
Interior Features Ceiling Fans(s), Crown Molding, High Ceilings, Living Room/Dining Room Combo, Open Floorplan, Solid Wood Cabinets, Split Bedroom, Stone Counters, Tray Ceiling(s), Walk-In Closet(s)
Heating Central, Electric
Cooling Central Air
Flooring Carpet, Ceramic Tile
Fireplace false
Appliance Dishwasher, Disposal, Dryer, Electric Water Heater, Microwave, Range, Refrigerator, Washer
Laundry Inside, Laundry Room
Exterior
Exterior Feature French Doors, Hurricane Shutters, Lighting, Rain Gutters, Storage
Parking Features Driveway, Garage Door Opener, Off Street, Oversized
Garage Spaces 2.0
Fence Other
Utilities Available Cable Connected, Electricity Connected, Phone Available, Underground Utilities
View Trees/Woods
Roof Type Shingle
Porch Covered, Deck, Patio, Porch
Attached Garage true
Garage true
Private Pool No
Building
Lot Description Cleared, Irregular Lot, Level, Oversized Lot, Paved
Entry Level One
Foundation Slab
Lot Size Range 1/2 to less than 1
Sewer Septic Tank
Water Public, Well
Architectural Style Custom
Structure Type Block,Stone,Stucco
New Construction false
Construction Status Inspections
Others
Pets Allowed Yes
Senior Community No
Ownership Fee Simple
Acceptable Financing Cash, Conventional, FHA, VA Loan
Membership Fee Required None
Listing Terms Cash, Conventional, FHA, VA Loan
Special Listing Condition None
Read Less Info
Want to know what your home might be worth? Contact us for a FREE valuation!

Our team is ready to help you sell your home for the highest possible price ASAP

© 2025 My Florida Regional MLS DBA Stellar MLS. All Rights Reserved.
Bought with BRIGHT REALTY
"Molly's job is to find and attract mastery-based agents to the office, protect the culture, and make sure everyone is happy! "





