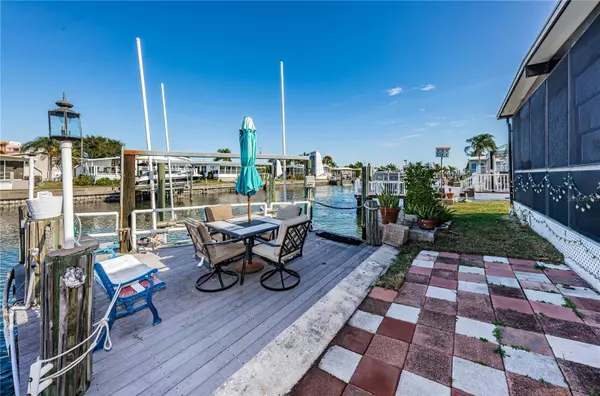$190,000
$196,000
3.1%For more information regarding the value of a property, please contact us for a free consultation.
1 Bed
2 Baths
1,653 SqFt
SOLD DATE : 03/04/2024
Key Details
Sold Price $190,000
Property Type Mobile Home
Sub Type Mobile Home - Pre 1976
Listing Status Sold
Purchase Type For Sale
Square Footage 1,653 sqft
Price per Sqft $114
Subdivision Bay Aristocrat Village Mobile Home Park Unrec
MLS Listing ID U8224274
Sold Date 03/04/24
Bedrooms 1
Full Baths 1
Half Baths 1
HOA Fees $340/mo
HOA Y/N Yes
Originating Board Stellar MLS
Year Built 1968
Annual Tax Amount $603
Property Sub-Type Mobile Home - Pre 1976
Property Description
Spacious Waterfront retirement home in a premier "Resident Owned" 55+ community. This 1653 sqft home comes with its own Private Dock, Boat Lift and amazing views. Inside you will find ample space with ceramic tile floors throughout. The enclosed air-cooled Florida room is 15' x 35' which can serve as a bonus room or a guest bedroom. This home originally was a 2 bedroom but was converted into a large primary bedroom with en-suite and a large walk-in closet. A Vertical Platform Lift was installed in 2019 for easy access to the home. The AC was installed in 2015 w/10yr transferable warranty and a Natural Gas Tankless Hot water Heater. You will also find inside a huge utility/crafting and laundry room with a 2nd shower and lots of storage space which are all part of this package. Located in the lovely Bay Aristocrat Village, this wheelchair accessible home is centrally located in Clearwater on Old Tampa Bay. This manufactured home community is highly sought after for its endless activities, huge clubhouse, heated pool, jacuzzi, covered shuffleboard, and so much more. For fishing enthusiasts there are 2 fishing piers and a private boat ramp. Get your offer in today! Listed below Appraisal Value!
Location
State FL
County Pinellas
Community Bay Aristocrat Village Mobile Home Park Unrec
Direction N
Rooms
Other Rooms Bonus Room, Family Room, Florida Room, Inside Utility
Interior
Interior Features Accessibility Features, Built-in Features, Ceiling Fans(s), Living Room/Dining Room Combo, Open Floorplan, Walk-In Closet(s)
Heating Central, Electric, Natural Gas, Wall Units / Window Unit
Cooling Central Air, Wall/Window Unit(s)
Flooring Ceramic Tile
Fireplaces Type Decorative, Electric, Living Room
Furnishings Furnished
Fireplace true
Appliance Dishwasher, Dryer, Gas Water Heater, Microwave, Range, Refrigerator, Tankless Water Heater, Washer, Water Softener
Laundry Electric Dryer Hookup, Inside, Laundry Room, Washer Hookup
Exterior
Exterior Feature Awning(s), Storage
Pool Heated, In Ground
Community Features Buyer Approval Required, Clubhouse, Deed Restrictions, Golf Carts OK, Pool
Utilities Available BB/HS Internet Available, Cable Available, Cable Connected, Electricity Available, Electricity Connected, Natural Gas Available, Natural Gas Connected
Amenities Available Clubhouse, Pool, Shuffleboard Court, Spa/Hot Tub
Waterfront Description Canal - Saltwater
View Y/N 1
Water Access 1
Water Access Desc Bay/Harbor,Canal - Saltwater
View Water
Roof Type Roof Over
Porch Enclosed, Patio, Rear Porch, Screened
Garage false
Private Pool No
Building
Lot Description FloodZone, Level
Story 1
Entry Level One
Foundation Crawlspace
Lot Size Range Non-Applicable
Sewer Public Sewer
Water Public
Structure Type Vinyl Siding
New Construction false
Others
Pets Allowed Cats OK, Number Limit
HOA Fee Include Pool,Maintenance Grounds,Management,Pool,Private Road,Sewer,Trash,Water
Senior Community Yes
Ownership Co-op
Monthly Total Fees $340
Acceptable Financing Cash
Membership Fee Required Required
Listing Terms Cash
Num of Pet 1
Special Listing Condition None
Read Less Info
Want to know what your home might be worth? Contact us for a FREE valuation!

Our team is ready to help you sell your home for the highest possible price ASAP

© 2025 My Florida Regional MLS DBA Stellar MLS. All Rights Reserved.
Bought with LPT REALTY, LLC.
"Molly's job is to find and attract mastery-based agents to the office, protect the culture, and make sure everyone is happy! "





