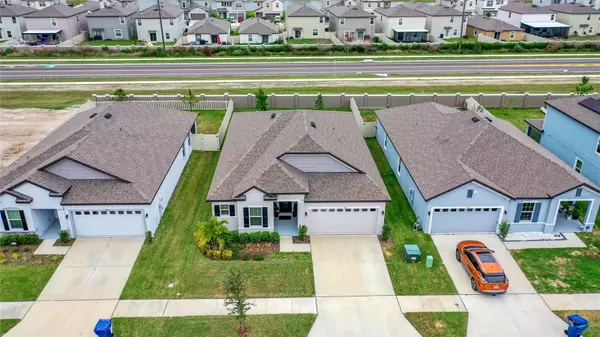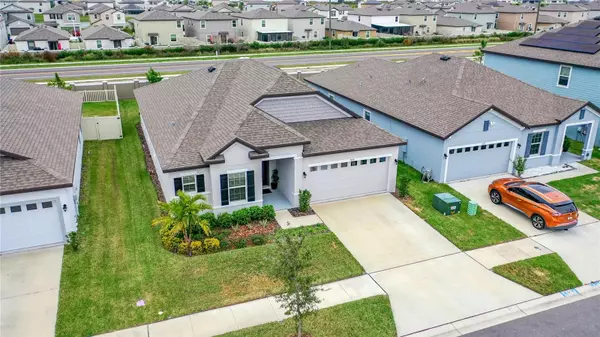$489,000
$489,000
For more information regarding the value of a property, please contact us for a free consultation.
4 Beds
2 Baths
1,998 SqFt
SOLD DATE : 03/04/2024
Key Details
Sold Price $489,000
Property Type Single Family Home
Sub Type Single Family Residence
Listing Status Sold
Purchase Type For Sale
Square Footage 1,998 sqft
Price per Sqft $244
Subdivision Epperson Ranch Ph 5-2
MLS Listing ID T3495777
Sold Date 03/04/24
Bedrooms 4
Full Baths 2
HOA Fees $78/qua
HOA Y/N Yes
Originating Board Stellar MLS
Year Built 2022
Annual Tax Amount $8,158
Lot Size 6,098 Sqft
Acres 0.14
Property Description
Come live the Lagoon life. Welcome to Epperson Ranch, the first residential crystal lagoon located in Wesley Chapel. This refined move-in ready residence is 4-bedroom, 2 bath offering 1,998 sq ft of spacious living space. Upon entering, you'll be greeted by wood like ceramic tile that exudes warmth and character. The front of the home features 2 bedrooms and a bathroom. On the opposite side of the home, you'll find the laundry room as well as the entrance from the garage that flows directly into the kitchen. For ultimate privacy, the Primary Bedroom is tucked away at the rear of the home and features a large walk-in closet and a private bathroom. The open concept living, dining area, and kitchen create a seamless flow for everyday living. The kitchen boasts quartz countertops, Samsung stainless steel appliances, newly upgraded backsplash and a large 9 ft island that comfortably seats 4. The partially fenced backyard offers a relaxing retreat with a screened in patio to enjoy those bug free evenings. Additional features of this home include upgraded lighting, blinds, front door was recently upgraded, patio was screened in, utility sink in garage and has a large laundry room. Epperson truly represents the luxurious and resort-like lifestyle that awaits you in this exceptional residence. The lagoon spans 7.5 acres and offers plenty of activities to keep you and your family busy. Your quarterly HOA of $236.22 covers cable and Ultrafi internet. Enjoy the numerous parks and amenities Epperson has to offer. Move in today and start making memories tomorrow.
Location
State FL
County Pasco
Community Epperson Ranch Ph 5-2
Zoning MPUD
Interior
Interior Features Kitchen/Family Room Combo, Living Room/Dining Room Combo, Open Floorplan, Primary Bedroom Main Floor, Split Bedroom, Walk-In Closet(s)
Heating Central, Electric
Cooling Central Air
Flooring Carpet, Ceramic Tile
Fireplace false
Appliance Built-In Oven, Dishwasher, Disposal, Electric Water Heater, Microwave, Refrigerator
Laundry Inside, Laundry Room
Exterior
Exterior Feature Irrigation System, Sidewalk, Sliding Doors
Garage Spaces 2.0
Community Features Clubhouse, Community Mailbox, Deed Restrictions, Dog Park, Golf Carts OK, Park, Playground, Pool, Sidewalks
Utilities Available BB/HS Internet Available, Cable Available, Cable Connected, Electricity Available, Electricity Connected, Public, Sewer Available, Sewer Connected, Street Lights, Underground Utilities, Water Available, Water Connected
Roof Type Shingle
Porch Covered, Rear Porch, Screened
Attached Garage true
Garage true
Private Pool No
Building
Story 1
Entry Level One
Foundation Slab
Lot Size Range 0 to less than 1/4
Builder Name Maronda
Sewer Public Sewer
Water Public
Structure Type Block,Concrete,Stucco
New Construction false
Schools
Elementary Schools Wesley Chapel Elementary-Po
Middle Schools Thomas E Weightman Middle-Po
High Schools Wesley Chapel High-Po
Others
Pets Allowed Cats OK, Dogs OK, Yes
HOA Fee Include Cable TV,Internet
Senior Community No
Ownership Fee Simple
Monthly Total Fees $124
Acceptable Financing Cash, Conventional, FHA, VA Loan
Membership Fee Required Required
Listing Terms Cash, Conventional, FHA, VA Loan
Special Listing Condition None
Read Less Info
Want to know what your home might be worth? Contact us for a FREE valuation!

Our team is ready to help you sell your home for the highest possible price ASAP

© 2025 My Florida Regional MLS DBA Stellar MLS. All Rights Reserved.
Bought with BHHS FLORIDA PROPERTIES GROUP
"Molly's job is to find and attract mastery-based agents to the office, protect the culture, and make sure everyone is happy! "





