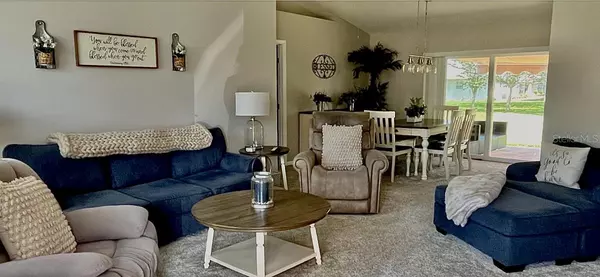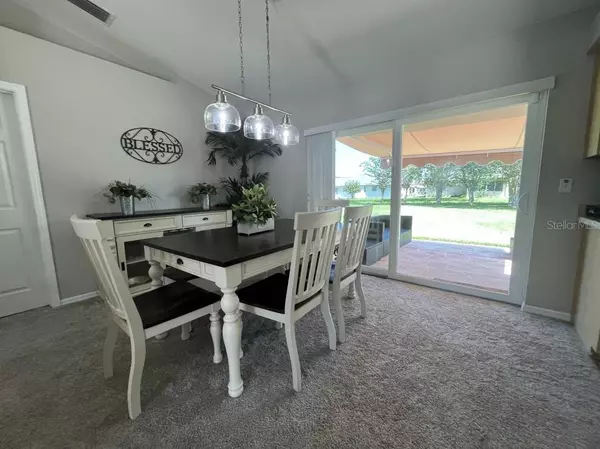$303,000
$305,000
0.7%For more information regarding the value of a property, please contact us for a free consultation.
3 Beds
2 Baths
1,442 SqFt
SOLD DATE : 02/29/2024
Key Details
Sold Price $303,000
Property Type Single Family Home
Sub Type Single Family Residence
Listing Status Sold
Purchase Type For Sale
Square Footage 1,442 sqft
Price per Sqft $210
Subdivision Quail Mdw
MLS Listing ID A4583855
Sold Date 02/29/24
Bedrooms 3
Full Baths 2
HOA Fees $36/qua
HOA Y/N Yes
Originating Board Stellar MLS
Year Built 1998
Annual Tax Amount $2,890
Lot Size 0.260 Acres
Acres 0.26
Lot Dimensions 88x130
Property Description
55+ community of Quail Meadows offers this Impeccably maintained 3 bed 2 bath 2 car garage home with upgrades galore. NEW roof in 2021; then in 2022 ALL NEW stainless steel appliances, HVAC, interior paint & carpet. Abundant natural light showcases the vaulted ceilings in the spacious living/dining area with sliding glass doors opening onto the awning-covered patio. A galley kitchen, breakfast nook & pantry separate two guest rooms and a second bath from the private main suite retreat, ensuite bath & walk-in closet for split floor plan layout. The a/c 2 car garage with keypad has many built in storage cabinets, sliding screen doors; ADT security, Ring doorbell camera, water softener & irrigation complete this carefree lifestyle. Street legal golf cart community with nearby shopping, restaurants, grocery, veterinarian, Museums, Live Theatre, Ballet, National Forest, Springs, Golf & Country Clubs, World Equestrian Center, two major Hospitals, I-75 & Ocala Intl Airport. NO WAIT BEFORE RENTING! MOVE IN READY! Will consider Seasonal Rental unfurnished.
Location
State FL
County Marion
Community Quail Mdw
Zoning R1
Interior
Interior Features Living Room/Dining Room Combo, Vaulted Ceiling(s), Walk-In Closet(s)
Heating Central
Cooling Central Air
Flooring Carpet, Vinyl
Fireplace false
Appliance Dishwasher, Disposal, Dryer, Electric Water Heater, Microwave, Range, Refrigerator, Washer
Exterior
Exterior Feature Awning(s), Lighting
Garage Driveway
Garage Spaces 2.0
Community Features Clubhouse, Pool
Utilities Available Electricity Connected
Amenities Available Clubhouse, Pool
Waterfront false
Roof Type Shingle
Parking Type Driveway
Attached Garage true
Garage true
Private Pool No
Building
Story 1
Entry Level One
Foundation Slab
Lot Size Range 1/4 to less than 1/2
Sewer Septic Tank
Water Public
Structure Type Block,Stucco
New Construction false
Schools
Elementary Schools Evergreen Elementary School
Middle Schools Howard Middle School
High Schools West Port High School
Others
Pets Allowed Yes
HOA Fee Include Pool
Senior Community Yes
Ownership Fee Simple
Monthly Total Fees $36
Acceptable Financing Cash, Conventional
Membership Fee Required Required
Listing Terms Cash, Conventional
Num of Pet 2
Special Listing Condition None
Read Less Info
Want to know what your home might be worth? Contact us for a FREE valuation!

Our team is ready to help you sell your home for the highest possible price ASAP

© 2024 My Florida Regional MLS DBA Stellar MLS. All Rights Reserved.
Bought with GLANZER REALTY, LLC

"Molly's job is to find and attract mastery-based agents to the office, protect the culture, and make sure everyone is happy! "





