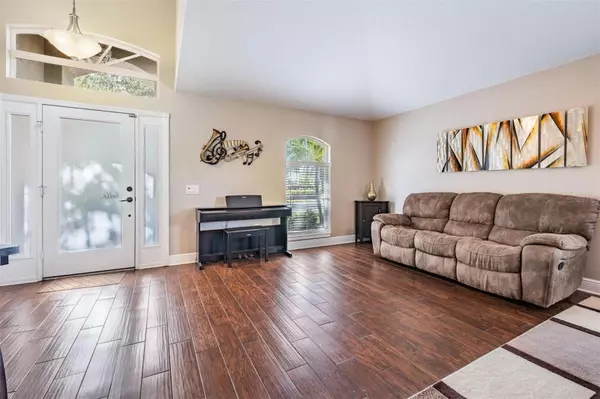$500,000
$499,995
For more information regarding the value of a property, please contact us for a free consultation.
3 Beds
2 Baths
2,074 SqFt
SOLD DATE : 02/29/2024
Key Details
Sold Price $500,000
Property Type Single Family Home
Sub Type Single Family Residence
Listing Status Sold
Purchase Type For Sale
Square Footage 2,074 sqft
Price per Sqft $241
Subdivision Tampa Palms Area 4 Prcl 11 U
MLS Listing ID T3481355
Sold Date 02/29/24
Bedrooms 3
Full Baths 2
Construction Status Appraisal,Financing,Inspections,Other Contract Contingencies
HOA Fees $125/qua
HOA Y/N Yes
Originating Board Stellar MLS
Year Built 2002
Annual Tax Amount $4,691
Lot Size 0.310 Acres
Acres 0.31
Property Description
Experience New Tampa living at its finest in this stunning 3-bedroom, 2-bathroom home, beautifully positioned in the highly-desired Tampa Palms neighborhood! As you approach, be charmed by the elegant paver-lined driveway leading to a decorative glass front door that sets a tone of sophistication. Inside, discover a harmonious blend of space and style. The open floor plan flows effortlessly between two spacious living areas, with vaulted ceilings enhancing the home's airy ambiance. Meal times and entertaining are made memorable in the kitchen, boasting quartz countertops, a unique single basin farmhouse sink and an elegant tile backsplash. A functional island with a breakfast bar and under-cabinet lighting illuminates the space, while the dedicated coffee bar caters to morning rituals. A formal combination dining room/living room awaits for those special occasions. The master bedroom is a true retreat with an intimate sitting area, perfect for relaxation, reading or an office. The charm continues outside, where the covered and screened-in back patio offers tranquility with conservation views, ensuring privacy with no rear neighbors and occasional deer sightings! And the HOA fee includes lawn maintenance and landscaping of the grounds.
Safety and comfort are top priorities with an alarm system, a newer A/C unit from 2016, and a brand-new roof installed in 2021. Additional Upgrades: water heater 2018, fence 2016, carpet replaced in primary bedroom 2016 with professional cleanings every year, primary bathroom remodeled in 2018, new bathtub and tile in secondary bathroom, new garage door opener/motor 2023, all new cordless blinds 2021, screened-in patio 2017. The Tampa Palms community enriches life with a plethora of amenities: Dive into the luxury community pool at Club Tampa Palms, unwind in the hot tub, get active at the fitness center or the tennis and basketball courts, and let the little ones play at the dedicated playground. Additionally, the clubhouse stands as a beacon for community gatherings and events and is just a short walk away. Centrally located, yet offering the serenity of a conservation backdrop, this gem captures the essence of New Tampa lifestyle—elegant, comfortable, and vibrant. Make this Tampa Palms residence your forever home today!
Location
State FL
County Hillsborough
Community Tampa Palms Area 4 Prcl 11 U
Zoning PD-A
Rooms
Other Rooms Inside Utility
Interior
Interior Features Ceiling Fans(s), Kitchen/Family Room Combo, Open Floorplan, Split Bedroom, Stone Counters, Thermostat, Vaulted Ceiling(s), Walk-In Closet(s)
Heating Central
Cooling Central Air
Flooring Carpet, Ceramic Tile, Laminate
Fireplace false
Appliance Dishwasher, Disposal, Dryer, Electric Water Heater, Microwave, Other, Range, Refrigerator, Washer
Laundry Inside
Exterior
Exterior Feature Irrigation System, Lighting, Other, Private Mailbox, Sidewalk
Parking Features Driveway, Garage Door Opener
Garage Spaces 2.0
Fence Other, Vinyl
Community Features Clubhouse, Deed Restrictions, Fitness Center, Playground, Pool, Tennis Courts
Utilities Available BB/HS Internet Available, Cable Available, Cable Connected, Electricity Available, Electricity Connected, Public, Sewer Connected, Water Available, Water Connected
Amenities Available Basketball Court, Clubhouse, Fitness Center, Playground, Pool, Spa/Hot Tub, Tennis Court(s)
View Trees/Woods
Roof Type Shingle
Porch Covered, Screened
Attached Garage true
Garage true
Private Pool No
Building
Lot Description Conservation Area, Landscaped, Sidewalk, Paved
Entry Level One
Foundation Slab
Lot Size Range 1/4 to less than 1/2
Sewer Public Sewer
Water Public
Structure Type Block
New Construction false
Construction Status Appraisal,Financing,Inspections,Other Contract Contingencies
Schools
Elementary Schools Chiles-Hb
Middle Schools Liberty-Hb
High Schools Freedom-Hb
Others
Pets Allowed Yes
HOA Fee Include Pool,Maintenance Grounds
Senior Community No
Pet Size Extra Large (101+ Lbs.)
Ownership Fee Simple
Monthly Total Fees $258
Acceptable Financing Cash, Conventional, FHA, VA Loan
Membership Fee Required Required
Listing Terms Cash, Conventional, FHA, VA Loan
Num of Pet 10+
Special Listing Condition None
Read Less Info
Want to know what your home might be worth? Contact us for a FREE valuation!

Our team is ready to help you sell your home for the highest possible price ASAP

© 2025 My Florida Regional MLS DBA Stellar MLS. All Rights Reserved.
Bought with EXP REALTY, LLC
"Molly's job is to find and attract mastery-based agents to the office, protect the culture, and make sure everyone is happy! "





