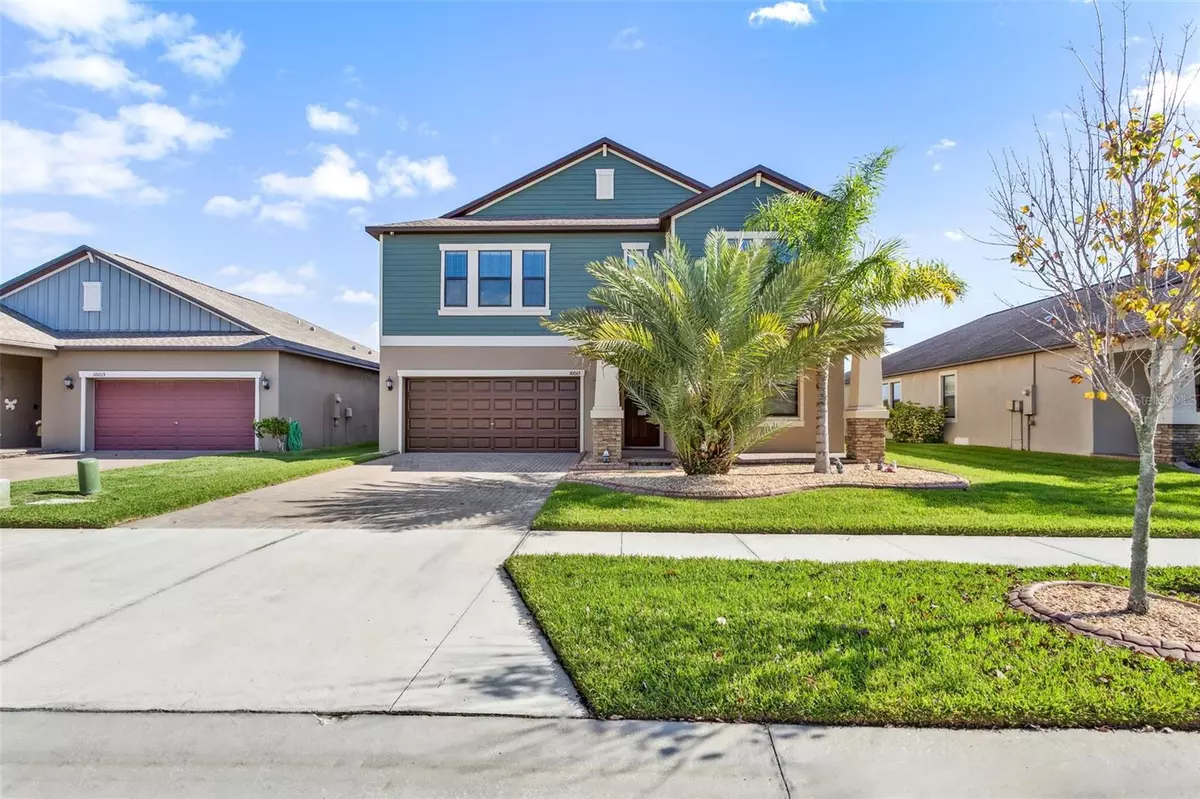$540,000
$539,900
For more information regarding the value of a property, please contact us for a free consultation.
5 Beds
4 Baths
4,020 SqFt
SOLD DATE : 02/26/2024
Key Details
Sold Price $540,000
Property Type Single Family Home
Sub Type Single Family Residence
Listing Status Sold
Purchase Type For Sale
Square Footage 4,020 sqft
Price per Sqft $134
Subdivision Belmont Ph 1C-2A Pt Re
MLS Listing ID T3495435
Sold Date 02/26/24
Bedrooms 5
Full Baths 3
Half Baths 1
Construction Status Appraisal,Financing,Inspections
HOA Fees $13/ann
HOA Y/N Yes
Originating Board Stellar MLS
Year Built 2017
Annual Tax Amount $7,235
Lot Size 5,227 Sqft
Acres 0.12
Property Description
MOTIVATED SELLER WILL GIVE $5000 TO BUY DOWN YOUR RATE!!!!Welcome to 10013 Victory Gallop Loop! Almost NEW! Barely lived in. From the moment you walk in this very large family home, you are greeted with a picturesque view of the back yard and the large water view. This home has a dining room meant for large family gatherings. The kitchen will support several cooks at one time. The pantry is what dreams are made of. The downstairs family room is perfect for relaxing with loved ones. The primary bedroom is on the first floor and everything you could want. Enough room for the bed and a large sitting area. The walk in closet is complete with custom organizers. When you enter the upstairs you are greeted with a second family room big enough for a large sectional for movie night and a pool table and more. The additional beds upstairs are very large, king beds would fit in any of them. The location of this home is perfect. 2 Community pools, playgrounds, tennis and basketball courts, food trucks everyweek. Shopping at the entrence of the subdivision. Major hwys, shopping, beaches, Orlando all a hope skip and a jump away. Do not miss this one!
Location
State FL
County Hillsborough
Community Belmont Ph 1C-2A Pt Re
Zoning PD
Interior
Interior Features Ceiling Fans(s), High Ceilings, Kitchen/Family Room Combo, Open Floorplan, Primary Bedroom Main Floor, Solid Surface Counters, Solid Wood Cabinets, Thermostat, Walk-In Closet(s)
Heating Central
Cooling Central Air
Flooring Carpet, Ceramic Tile
Fireplace false
Appliance Dishwasher, Disposal, Electric Water Heater, Microwave, Range, Refrigerator, Water Softener
Laundry Laundry Room
Exterior
Exterior Feature Garden, Irrigation System, Lighting, Sidewalk, Sliding Doors
Garage Spaces 3.0
Community Features Clubhouse, Fitness Center, Playground
Utilities Available Cable Connected, Electricity Connected
Waterfront Description Pond
View Y/N 1
View Water
Roof Type Shingle
Attached Garage true
Garage true
Private Pool No
Building
Lot Description Cleared, Landscaped, Sidewalk
Entry Level Two
Foundation Slab
Lot Size Range 0 to less than 1/4
Sewer Public Sewer
Water Public
Structure Type Block
New Construction false
Construction Status Appraisal,Financing,Inspections
Others
Pets Allowed Yes
Senior Community No
Pet Size Extra Large (101+ Lbs.)
Ownership Fee Simple
Monthly Total Fees $13
Acceptable Financing Cash, Conventional, FHA, VA Loan
Membership Fee Required Required
Listing Terms Cash, Conventional, FHA, VA Loan
Num of Pet 3
Special Listing Condition None
Read Less Info
Want to know what your home might be worth? Contact us for a FREE valuation!

Our team is ready to help you sell your home for the highest possible price ASAP

© 2025 My Florida Regional MLS DBA Stellar MLS. All Rights Reserved.
Bought with CHARLES RUTENBERG REALTY INC
"Molly's job is to find and attract mastery-based agents to the office, protect the culture, and make sure everyone is happy! "





