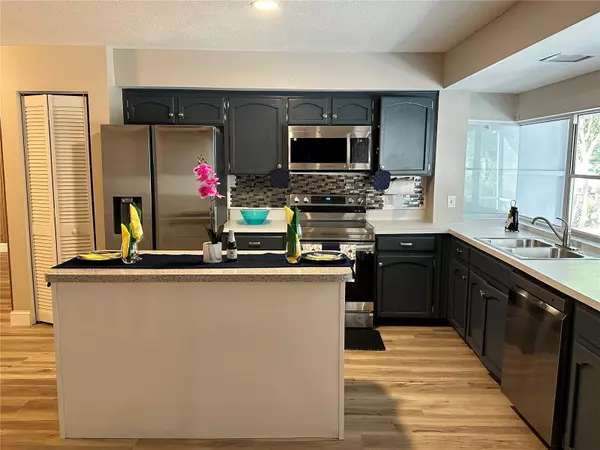$356,000
$354,900
0.3%For more information regarding the value of a property, please contact us for a free consultation.
3 Beds
2 Baths
1,712 SqFt
SOLD DATE : 02/13/2024
Key Details
Sold Price $356,000
Property Type Single Family Home
Sub Type Single Family Residence
Listing Status Sold
Purchase Type For Sale
Square Footage 1,712 sqft
Price per Sqft $207
Subdivision Forest Park
MLS Listing ID O6168566
Sold Date 02/13/24
Bedrooms 3
Full Baths 2
Construction Status Appraisal,Financing,Inspections
HOA Y/N No
Originating Board Stellar MLS
Year Built 1969
Annual Tax Amount $2,845
Lot Size 8,712 Sqft
Acres 0.2
Property Description
Welcome to your newly renovated oasis in the desirable Forrest Park subdivision! This 3 bedrooms, 2 baths, 2 -car garage spacious single family home boasts over 1700 sqft under air. The inviting family room is enhanced by a charming fireplace, creating a cozy atmosphere for relaxation. A large Formal living room provides a invited feeling to your guess. Walk-in closet and double sinks are part of the master retreat accommodations. Enjoy the Florida sunshine on your screened patio, overlooking the fenced backyard. No active HOA provides flexibility to enhance your castle to way to see fit. Property is at close proximity to bus routes, banks, and shopping areas ensures convenience in your daily life.
Don't miss out on the opportunity to call this meticulously updated residence your own. Schedule a showing today and envision the possibilities of a lifestyle enriched by comfort and accessibility!
Location
State FL
County Orange
Community Forest Park
Zoning R-1A
Rooms
Other Rooms Family Room
Interior
Interior Features Ceiling Fans(s), Primary Bedroom Main Floor
Heating Central
Cooling Central Air
Flooring Carpet, Other
Fireplaces Type Family Room
Fireplace true
Appliance Cooktop, Dishwasher, Dryer, Refrigerator, Washer
Laundry In Garage
Exterior
Exterior Feature Other
Garage Spaces 2.0
Utilities Available Cable Available, Public
Roof Type Shingle
Attached Garage true
Garage true
Private Pool No
Building
Story 1
Entry Level One
Foundation Slab
Lot Size Range 0 to less than 1/4
Sewer Public Sewer
Water Public
Structure Type Block
New Construction false
Construction Status Appraisal,Financing,Inspections
Schools
Elementary Schools Ridgewood Park Elem
Middle Schools Meadowbrook Middle
High Schools Evans High
Others
Pets Allowed Yes
Senior Community No
Ownership Fee Simple
Acceptable Financing Cash, Conventional
Membership Fee Required None
Listing Terms Cash, Conventional
Special Listing Condition None
Read Less Info
Want to know what your home might be worth? Contact us for a FREE valuation!

Our team is ready to help you sell your home for the highest possible price ASAP

© 2025 My Florida Regional MLS DBA Stellar MLS. All Rights Reserved.
Bought with HOUSE OF JUPITER LLC
"Molly's job is to find and attract mastery-based agents to the office, protect the culture, and make sure everyone is happy! "





