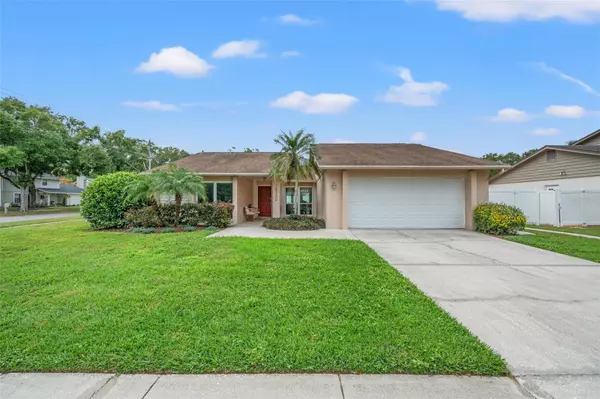$473,975
$467,500
1.4%For more information regarding the value of a property, please contact us for a free consultation.
3 Beds
2 Baths
1,542 SqFt
SOLD DATE : 01/26/2024
Key Details
Sold Price $473,975
Property Type Single Family Home
Sub Type Single Family Residence
Listing Status Sold
Purchase Type For Sale
Square Footage 1,542 sqft
Price per Sqft $307
Subdivision Country Place Unit 03 B
MLS Listing ID T3488483
Sold Date 01/26/24
Bedrooms 3
Full Baths 2
Construction Status Appraisal,Financing,Inspections
HOA Fees $10/ann
HOA Y/N Yes
Originating Board Stellar MLS
Year Built 1980
Annual Tax Amount $4,120
Lot Size 10,018 Sqft
Acres 0.23
Property Description
Welcome home to your updated home in Country Place! This 3 bedroom / 2 bath pool home is the perfect blend of modern comfort and classic elegance. As you step inside, you'll be greeted by an open-concept design that seamlessly connects the living room, dining area, and kitchen. The natural light enhances the warm and welcoming atmosphere throughout the home. The kitchen is a chef's dream, featuring sleek quartz countertops, stainless steel appliances, and ample cabinet space. Retreat to the relaxing master suite, with its generous size and a luxurious en-suite bathroom. The additional bedrooms provide plenty of space for family members or guests, and the well-appointed bathrooms ensure everyone's comfort. Step outside to the private backyard oasis, where you can enjoy the Florida sunshine on the patio or take a dip in the pool. With the recently installed hurricane impact windows and french door, you'll have incredible energy efficiency, and the house will only require minimal preparation for a hurricane. Country Place is conveniently located close to everything Tampa has to offer, including the Tampa International Airport, International Mall, Raymond James Stadium, Armature Works, and Downtown Tampa.
Location
State FL
County Hillsborough
Community Country Place Unit 03 B
Zoning PD
Rooms
Other Rooms Family Room
Interior
Interior Features Kitchen/Family Room Combo, Solid Wood Cabinets, Split Bedroom, Stone Counters
Heating Central
Cooling Central Air
Flooring Carpet, Ceramic Tile
Fireplace false
Appliance Dishwasher, Electric Water Heater, Exhaust Fan, Microwave, Range
Exterior
Exterior Feature Sliding Doors
Garage Spaces 2.0
Fence Fenced
Pool Gunite, In Ground
Community Features Deed Restrictions, Park, Playground
Utilities Available Underground Utilities
Amenities Available Park, Playground
Roof Type Shingle
Porch Deck, Patio, Porch
Attached Garage true
Garage true
Private Pool Yes
Building
Lot Description Corner Lot, Cul-De-Sac, Paved
Entry Level One
Foundation Slab
Lot Size Range 0 to less than 1/4
Sewer Public Sewer
Water Public
Structure Type Block,Stucco
New Construction false
Construction Status Appraisal,Financing,Inspections
Others
Pets Allowed Yes
Senior Community No
Ownership Fee Simple
Monthly Total Fees $10
Acceptable Financing Cash, Conventional, VA Loan
Membership Fee Required Required
Listing Terms Cash, Conventional, VA Loan
Special Listing Condition None
Read Less Info
Want to know what your home might be worth? Contact us for a FREE valuation!

Our team is ready to help you sell your home for the highest possible price ASAP

© 2025 My Florida Regional MLS DBA Stellar MLS. All Rights Reserved.
Bought with MIHARA & ASSOCIATES INC.
"Molly's job is to find and attract mastery-based agents to the office, protect the culture, and make sure everyone is happy! "





