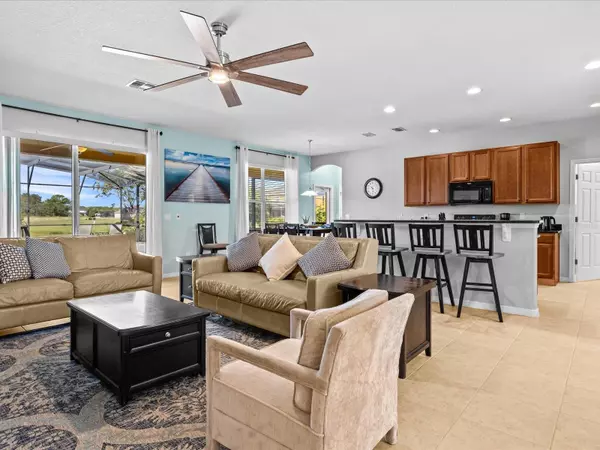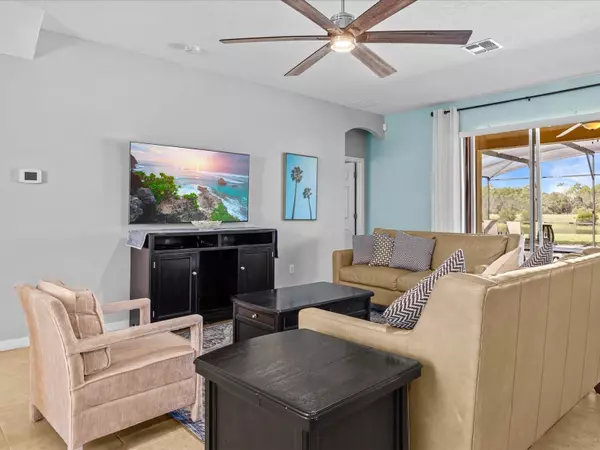$529,900
$529,900
For more information regarding the value of a property, please contact us for a free consultation.
5 Beds
5 Baths
3,367 SqFt
SOLD DATE : 01/05/2024
Key Details
Sold Price $529,900
Property Type Single Family Home
Sub Type Single Family Residence
Listing Status Sold
Purchase Type For Sale
Square Footage 3,367 sqft
Price per Sqft $157
Subdivision Watersong Ph 01
MLS Listing ID O6141333
Sold Date 01/05/24
Bedrooms 5
Full Baths 4
Half Baths 1
Construction Status Appraisal,Financing,Inspections
HOA Fees $453/qua
HOA Y/N Yes
Originating Board Stellar MLS
Year Built 2014
Annual Tax Amount $5,499
Lot Size 10,890 Sqft
Acres 0.25
Lot Dimensions 73ftx152ftx71ftx150ft
Property Description
****Price Improvement!!!! ***DON'T MISS THIS DEAL***** Welcome Home to 339 Yellow Snapdragon Dr, Your Florida Paradise Awaits!
Have you dreamed of owning a piece of Florida paradise…..Here IT IS!! Nestled in the LUSH LANDSCAPED, Guard-Gated community of WATERSONG, OVER A QUARTER OF AN ACRE LOT, 2-Story, 5-Bedroom, 5-Bathroom property is more than just a HOME; it's a gateway to a lifestyle of Luxury and Convenience.
Endless Space and Comfort With 3367 sq ft of FULLY FURNISHED living space, this home offers an abundance of room for you and your loved ones. 5 spacious bedrooms and 5 bathrooms ensure that everyone has their own retreat of comfort. BUT the TRUE GEM is
Stepping outside and being greeted by the warm Florida SUN on your EXTENDED WEST-Facing Lanai. The Private POOL and SPA are your personal haven for Relaxation and Entertainment. Imagine sipping your morning coffee or hosting BBQs with friends and family as you bask in the sunsets that paint the sky with vibrant hues!!
Breathtaking Views Gaze out from your pool deck and take in the stunning water views, a sight that will never grow old!! You can also enjoy these serene vistas from the community clubhouse too! A perfect spot for gatherings and celebrations.
Living in Watersong means you have access to ALL of the amenities. Enjoy lazy days by the community pool, explore the volleyball
& playground, or maintain your fitness routine at the on-site fitness center. Sidewalks through the Resort to walk and enjoy the community.
Proximity to Entertainment For those seeking adventure, you're just a short drive away from all the theme parks that make Orlando famous. Experience the magic of Disney, the excitement of Universal Studios, or the tranquility of nearby beaches. Your location is the perfect springboard for unforgettable experiences.
Next Door to Providence Golf Club Golf enthusiasts will relish the convenience of Golf right next door. Tee off on this championship course and perfect your swing whenever you desire.
NEW UPDATES TO THE HOME INCLUDE: PRESSURED WASHED EXTERIOR AND POOL DECK, ALL CARPETS AND TILE THROUGHOUT PROFESSIONALLY CLEANED, NEW WASHER AND DRYER, ALL NEW INTERIOR PAINT THROUGHOUT, ALL NEW BEDDING, NEW BAR STOOLS
Don't miss this rare opportunity to make 339 Yellow Snapdragon Dr your FOREVER HOME OR VACATION OASIS.
CALL today to schedule a private tour and take the first step towards living the Florida dream. The life you've always imagined is within reach, and it begins at your new front door.
Location
State FL
County Polk
Community Watersong Ph 01
Zoning RL-1X
Rooms
Other Rooms Family Room, Formal Dining Room Separate, Great Room, Inside Utility, Loft
Interior
Interior Features Ceiling Fans(s), Eat-in Kitchen, High Ceilings, Kitchen/Family Room Combo, Living Room/Dining Room Combo, Primary Bedroom Main Floor, PrimaryBedroom Upstairs, Open Floorplan, Solid Wood Cabinets, Split Bedroom, Stone Counters, Walk-In Closet(s)
Heating Electric
Cooling Central Air
Flooring Carpet, Tile
Furnishings Furnished
Fireplace false
Appliance Dishwasher, Disposal, Dryer, Electric Water Heater, Microwave, Range, Refrigerator, Washer
Laundry Inside, Laundry Room
Exterior
Exterior Feature Irrigation System, Lighting, Outdoor Shower, Rain Gutters, Sidewalk, Sliding Doors
Garage Driveway
Garage Spaces 2.0
Pool Child Safety Fence, Gunite, Heated, In Ground, Lighting, Outside Bath Access, Pool Alarm, Screen Enclosure
Community Features Clubhouse, Deed Restrictions, Fitness Center, Gated Community - Guard, Playground, Pool, Sidewalks, Waterfront
Utilities Available Cable Connected, Electricity Connected, Public, Sewer Connected, Street Lights
Amenities Available Clubhouse, Fitness Center, Gated, Playground, Pool, Recreation Facilities, Security, Spa/Hot Tub
Waterfront false
View Y/N 1
View Pool, Trees/Woods, Water
Roof Type Shingle
Porch Covered, Deck, Enclosed, Patio, Porch, Rear Porch, Screened
Parking Type Driveway
Attached Garage true
Garage true
Private Pool Yes
Building
Lot Description Landscaped, Near Golf Course, Oversized Lot, Private, Sidewalk, Paved, Private
Story 2
Entry Level Two
Foundation Block, Slab
Lot Size Range 1/4 to less than 1/2
Builder Name Park Square
Sewer Public Sewer
Water Public
Architectural Style Florida
Structure Type Block,Stucco
New Construction false
Construction Status Appraisal,Financing,Inspections
Others
Pets Allowed Yes
HOA Fee Include Guard - 24 Hour,Pool,Maintenance Structure,Maintenance Grounds,Private Road,Recreational Facilities,Security
Senior Community No
Ownership Fee Simple
Monthly Total Fees $453
Acceptable Financing Cash, Conventional, FHA, USDA Loan, VA Loan
Membership Fee Required Required
Listing Terms Cash, Conventional, FHA, USDA Loan, VA Loan
Special Listing Condition None
Read Less Info
Want to know what your home might be worth? Contact us for a FREE valuation!

Our team is ready to help you sell your home for the highest possible price ASAP

© 2024 My Florida Regional MLS DBA Stellar MLS. All Rights Reserved.
Bought with ROBERT SLACK LLC

"Molly's job is to find and attract mastery-based agents to the office, protect the culture, and make sure everyone is happy! "





