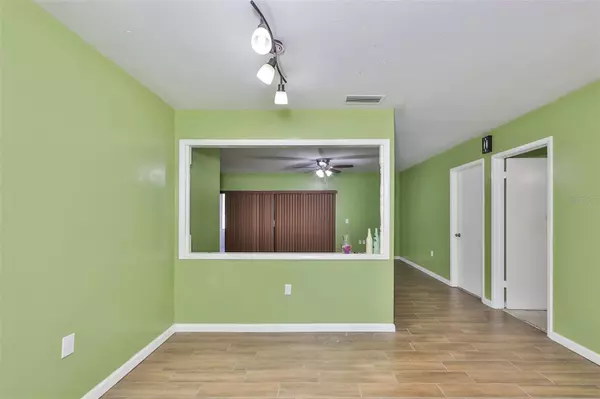$340,000
$369,000
7.9%For more information regarding the value of a property, please contact us for a free consultation.
4 Beds
3 Baths
1,966 SqFt
SOLD DATE : 01/04/2024
Key Details
Sold Price $340,000
Property Type Single Family Home
Sub Type Single Family Residence
Listing Status Sold
Purchase Type For Sale
Square Footage 1,966 sqft
Price per Sqft $172
Subdivision Lakemont Unit 03
MLS Listing ID T3482760
Sold Date 01/04/24
Bedrooms 4
Full Baths 3
HOA Y/N No
Originating Board Stellar MLS
Year Built 1979
Annual Tax Amount $2,366
Lot Size 9,147 Sqft
Acres 0.21
Property Description
Charming pool home on cul-de-sac with enclosed rear porch and screened back patio! Located in a highly desired neighborhood in Valrico, this 4-bedroom, 3-bathroom home with a 2-car garage and almost 2000 square feet of living space has a host of wonderful features that blends of comfort, convenience, and charm. You'll enjoy the large lot and the privacy afforded by the fenced-in back yard and location on a cul-de-sac. The home has a spacious split floor plan with the kitchen at its heart. Enjoy the kitchen's plentiful cabinet space and eat-in breakfast bar. Sliders to the enclosed rear porch and backyard screened-in private pool allow lots of natural light and make entertaining a breeze. You'll appreciate the convenience of the indoor laundry room and the energy efficiency of solar panels. No HOA or CDD fees! Close to SR 60, I-75 and I-4, Brandon Mall, restaurants, and much more. This home needs some cosmetic TLC and is waiting for you to make it yours! Don't miss your chance - schedule a showing today.
Location
State FL
County Hillsborough
Community Lakemont Unit 03
Zoning RSC-6
Rooms
Other Rooms Inside Utility
Interior
Interior Features Ceiling Fans(s), Kitchen/Family Room Combo, Primary Bedroom Main Floor, Split Bedroom, Walk-In Closet(s)
Heating Central
Cooling Central Air
Flooring Carpet, Ceramic Tile
Fireplace false
Appliance Dishwasher, Microwave, Range, Refrigerator
Laundry Inside
Exterior
Exterior Feature Private Mailbox, Sidewalk, Sliding Doors
Parking Features Driveway
Garage Spaces 2.0
Fence Fenced
Pool Gunite, In Ground, Screen Enclosure
Utilities Available Cable Available, Electricity Connected, Public, Sewer Connected, Water Connected
Roof Type Shingle
Porch Covered, Enclosed, Patio, Rear Porch, Screened
Attached Garage true
Garage true
Private Pool Yes
Building
Lot Description Cul-De-Sac, In County, Near Public Transit, Sidewalk, Street Dead-End, Paved
Entry Level One
Foundation Slab
Lot Size Range 0 to less than 1/4
Sewer Public Sewer
Water Public
Architectural Style Contemporary
Structure Type Block,Stucco
New Construction false
Schools
Elementary Schools Seffner-Hb
Middle Schools Mann-Hb
High Schools Brandon-Hb
Others
Pets Allowed Yes
Senior Community No
Ownership Fee Simple
Acceptable Financing Cash, Conventional, FHA, VA Loan
Membership Fee Required None
Listing Terms Cash, Conventional, FHA, VA Loan
Special Listing Condition None
Read Less Info
Want to know what your home might be worth? Contact us for a FREE valuation!

Our team is ready to help you sell your home for the highest possible price ASAP

© 2025 My Florida Regional MLS DBA Stellar MLS. All Rights Reserved.
Bought with DALTON WADE INC
"Molly's job is to find and attract mastery-based agents to the office, protect the culture, and make sure everyone is happy! "





