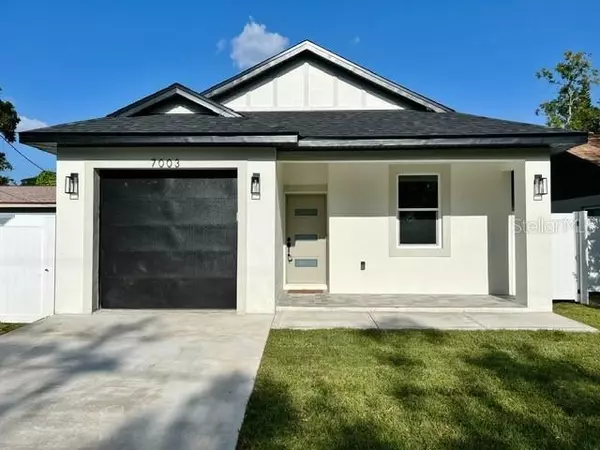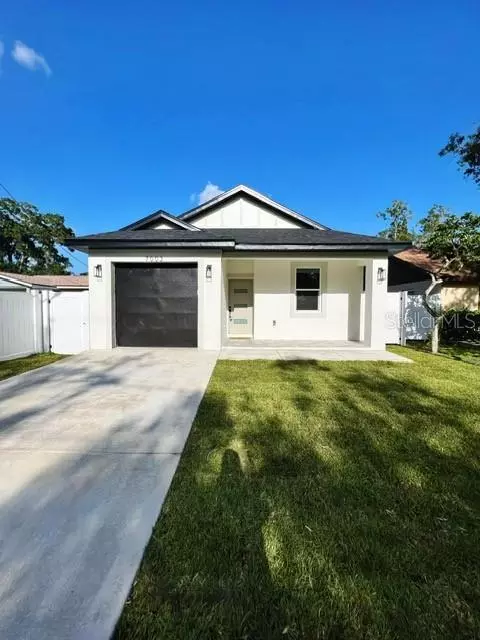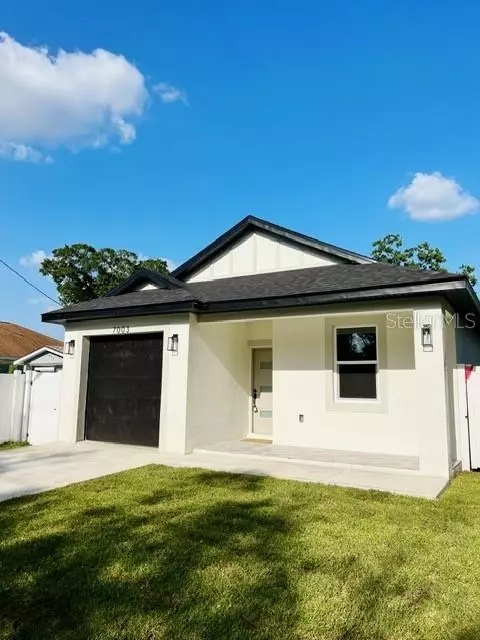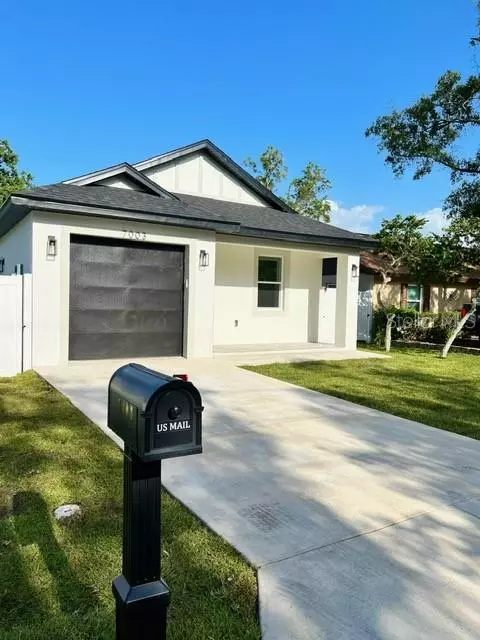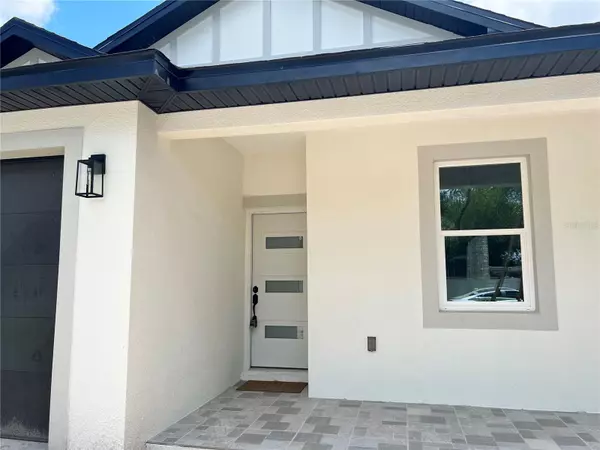$475,000
$498,999
4.8%For more information regarding the value of a property, please contact us for a free consultation.
3 Beds
2 Baths
1,590 SqFt
SOLD DATE : 01/03/2024
Key Details
Sold Price $475,000
Property Type Single Family Home
Sub Type Single Family Residence
Listing Status Sold
Purchase Type For Sale
Square Footage 1,590 sqft
Price per Sqft $298
Subdivision Oakwood Villa
MLS Listing ID T3418843
Sold Date 01/03/24
Bedrooms 3
Full Baths 2
Construction Status Financing
HOA Y/N No
Originating Board Stellar MLS
Year Built 2023
Annual Tax Amount $792
Lot Size 4,356 Sqft
Acres 0.1
Lot Dimensions 37.5x115
Property Description
New Construction! Located behind the AdventHealth Carrollwood Hospital on Dale Mabry Avenue, near the gas stations, stadium, restaurants, schools, a one-story house with three bedrooms/two full bathrooms, a car garage, and a laundry room.
Custom Built House, Kitchen with Big Island-Waterfall and 100% Wood Cabinets and Quartz Counter Top. All windows, Exterior doors, and Garage doors are Hurricane Impacts, Custom Shower Bathrooms, and Ceramic tile flooring—high ceilings measuring 9'4”. No HOA or CDD, NO FLOOD ZONE. THE SELLER WILL CONTRIBUTE WITH $5K FOR THE CLOSING COSTS.
Location
State FL
County Hillsborough
Community Oakwood Villa
Zoning RSC-9
Interior
Interior Features Ceiling Fans(s), High Ceilings, Living Room/Dining Room Combo, Open Floorplan, Stone Counters, Thermostat, Walk-In Closet(s)
Heating Central, Heat Pump
Cooling Central Air
Flooring Ceramic Tile
Fireplace false
Appliance Convection Oven, Dishwasher, Disposal, Electric Water Heater, Microwave, Range, Refrigerator
Laundry Laundry Room
Exterior
Garage Spaces 1.0
Fence Fenced
Utilities Available Public
Roof Type Shingle
Porch Front Porch, Rear Porch
Attached Garage true
Garage true
Private Pool No
Building
Story 1
Entry Level One
Foundation Block, Slab, Stem Wall
Lot Size Range 0 to less than 1/4
Sewer Public Sewer
Water Public
Structure Type Block,Stucco
New Construction true
Construction Status Financing
Schools
Elementary Schools Egypt Lake-Hb
High Schools Leto-Hb
Others
Senior Community No
Ownership Fee Simple
Acceptable Financing Cash, Conventional, FHA, VA Loan
Listing Terms Cash, Conventional, FHA, VA Loan
Special Listing Condition None
Read Less Info
Want to know what your home might be worth? Contact us for a FREE valuation!

Our team is ready to help you sell your home for the highest possible price ASAP

© 2025 My Florida Regional MLS DBA Stellar MLS. All Rights Reserved.
Bought with EXP REALTY LLC
"Molly's job is to find and attract mastery-based agents to the office, protect the culture, and make sure everyone is happy! "

