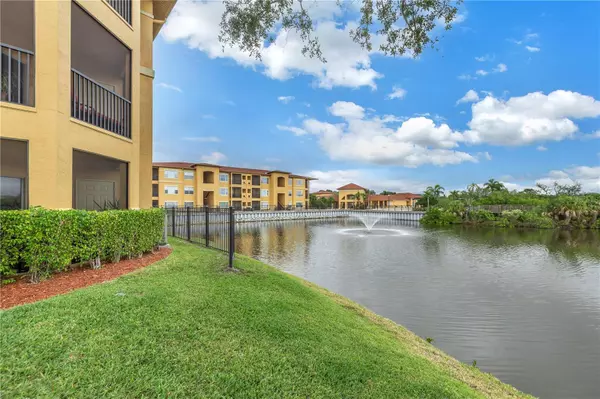$290,000
$289,500
0.2%For more information regarding the value of a property, please contact us for a free consultation.
2 Beds
2 Baths
1,153 SqFt
SOLD DATE : 12/29/2023
Key Details
Sold Price $290,000
Property Type Condo
Sub Type Condominium
Listing Status Sold
Purchase Type For Sale
Square Footage 1,153 sqft
Price per Sqft $251
Subdivision Beachwalk Condo
MLS Listing ID T3485929
Sold Date 12/29/23
Bedrooms 2
Full Baths 2
Construction Status Inspections
HOA Fees $632/mo
HOA Y/N Yes
Originating Board Stellar MLS
Year Built 2000
Annual Tax Amount $2,729
Property Description
Prime and Private Corner Unit in Beachwalk - The One You Have Been Waiting For! Beautiful water views, resort-style pool, residential kayak launch, and much, much more...Welcome to the gated community of Beachwalk Condominiums nestled along upper Tampa Bay. Enjoy resort-style living with a plethora of amenities. This incredible ground-floor corner unit includes an open-concept layout with 9ft ceilings and a split floor plan. The kitchen is tastefully appointed with white cabinetry, granite countertops, a pantry, and newer stainless appliances. The kitchen overlooks the living and dining areas where sliding doors lead to your screened/covered lanai making entertaining a breeze. Did I mention private? Surrounded by mature plantings, your private lanai has a fabulous view overlooking the pond flanked by the clubhouse and pool on one side and the boardwalk on the other. As you enjoy the view, let the tranquil sound of the fountain babble impart you with a sense of peace and serenity. The generously sized master bedroom has a large walk-in closet and ensuite bathroom. The other “wing” consists of the second bedroom with a large walk-in closet, a full bathroom, and a laundry closet. The assigned parking space which is conveniently located just steps from the entrance to the unit, valet trash pick-up, and on-site car wash provide convenience. Parking areas have been recently repaved, all roofs replaced in 2020, and the exterior painted in 2021 with new screening installed on the lanais. The clubhouse features a kitchen, pool tables, and a grand piano with plenty of room for entertaining. You'll appreciate the 24/7 gym and a game room where you can play ping pong, darts, air hockey, or foosball. Within the clubhouse is a theater room for your use and a Cyber Café-Business Center. Outside the clubhouse doors, jump in and cool off in the sparkling resort-style community pool. With the new kayak launch and 3/4 mile boardwalk that meanders through the Pam Callahan Nature Preserve, adventure is awaiting you. Situated in a sought-after area, this property offers convenient access to a variety of shopping, dining, and entertainment options. Its proximity to Tampa International Airport, downtown Tampa, and award-winning beaches, make it a prime location for those seeking both serenity and accessibility. Don't miss this opportunity to make this exceptional home your own. **************************************************************************************************************************************************************************************************************************
“This condominium and its association's financials have been reviewed by the Matt Weaver Team and may be eligible for a down payment as little as 3%. Buyers are not required to use the Matt Weaver Team at CrossCountry Mortgage (NMLS 175651) for offer to be accepted. The Matt Weaver Team operates 7 days a week from 8am-9pm. Please call for details and parameters.”
Location
State FL
County Hillsborough
Community Beachwalk Condo
Zoning PD
Interior
Interior Features Crown Molding, L Dining, Primary Bedroom Main Floor, Open Floorplan, Split Bedroom, Window Treatments
Heating Electric
Cooling Central Air
Flooring Carpet, Ceramic Tile, Tile
Fireplace false
Appliance Dishwasher, Disposal, Dryer, Electric Water Heater, Microwave, Range, Range Hood, Refrigerator, Washer
Laundry Laundry Closet
Exterior
Exterior Feature Balcony, Irrigation System, Lighting, Sidewalk, Sliding Doors
Parking Features Assigned
Pool In Ground
Community Features Clubhouse, Community Mailbox, Fitness Center, Gated Community - No Guard, Pool, Sidewalks
Utilities Available BB/HS Internet Available, Cable Available, Cable Connected, Electricity Available, Electricity Connected, Phone Available, Public, Sewer Available, Sewer Connected
Amenities Available Clubhouse, Fitness Center, Gated, Maintenance, Pool
View Y/N 1
View Pool, Water
Roof Type Shingle
Porch Covered, Enclosed, Patio, Screened
Garage false
Private Pool No
Building
Lot Description FloodZone
Story 3
Entry Level One
Foundation Block
Sewer Public Sewer
Water Public
Structure Type Stucco,Wood Frame
New Construction false
Construction Status Inspections
Schools
Elementary Schools Bay Crest-Hb
Middle Schools Webb-Hb
High Schools Alonso-Hb
Others
Pets Allowed Breed Restrictions, Cats OK, Dogs OK, Number Limit, Yes
HOA Fee Include Pool,Escrow Reserves Fund,Insurance,Maintenance Structure,Maintenance Grounds,Management,Pest Control,Pool,Recreational Facilities,Security,Trash
Senior Community No
Ownership Condominium
Monthly Total Fees $632
Acceptable Financing Cash, Conventional
Membership Fee Required Required
Listing Terms Cash, Conventional
Num of Pet 2
Special Listing Condition None
Read Less Info
Want to know what your home might be worth? Contact us for a FREE valuation!

Our team is ready to help you sell your home for the highest possible price ASAP

© 2025 My Florida Regional MLS DBA Stellar MLS. All Rights Reserved.
Bought with KELLER WILLIAMS TAMPA PROP.
"Molly's job is to find and attract mastery-based agents to the office, protect the culture, and make sure everyone is happy! "





