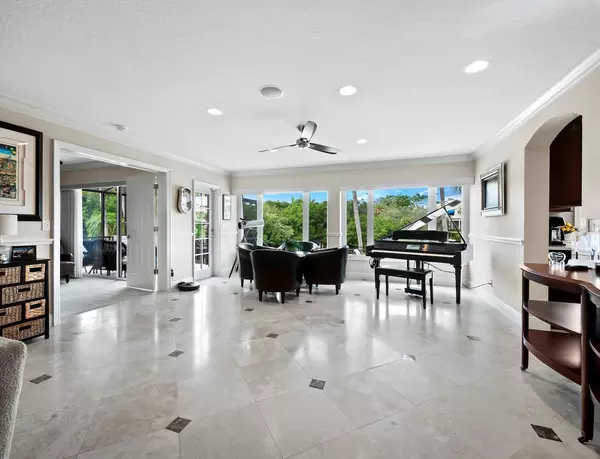$2,795,000
$2,999,000
6.8%For more information regarding the value of a property, please contact us for a free consultation.
3 Beds
4 Baths
3,304 SqFt
SOLD DATE : 12/13/2023
Key Details
Sold Price $2,795,000
Property Type Single Family Home
Sub Type Single Family Residence
Listing Status Sold
Purchase Type For Sale
Square Footage 3,304 sqft
Price per Sqft $845
Subdivision Bay Isles
MLS Listing ID A4583545
Sold Date 12/13/23
Bedrooms 3
Full Baths 3
Half Baths 1
Construction Status Inspections
HOA Fees $225/ann
HOA Y/N Yes
Originating Board Stellar MLS
Year Built 1981
Annual Tax Amount $23,049
Lot Size 0.340 Acres
Acres 0.34
Property Description
A nautical haven awaits with this impressive 3BR/3.5BA residence in the Harbor, one of the finest single-family communities on Longboat Key with just 67 home sites. The spectacular setting begins at your approach, where an elegant paver drive is enveloped by lush landscaping and leads to the stately stepped entryway. As you pass the threshold, you're greeted by diamond-style travertine floors, lofty ceilings and an expansive living space filled with natural light. The family room, complete with a gas fireplace, provides a cozy retreat for relaxation and gatherings. The beautifully redone kitchen makes an exceptional heart of the home, with rich, dark wood cabinetry to complement the white quartz countertops, stainless-steel appliances, large center island, subway tile backsplash and perfectly positioned windows to frame your tranquil canal views. A sumptuous escape, the primary suite boasts a fireplace, a sitting area, access to the terrace, oversized walk-in closet, and an opulent primary bath with spa tub, walk-in shower and separate water closet. This property is a boater's paradise, featuring 100' of association-maintained seawall frontage, a new Trex dock, boat lift and jet ski lifts, providing easy deepwater access to Sarasota Bay and the Gulf beyond. Additional highlights include a distinctive French-style roof, an oversized 4-car garage, an exercise room and a car enthusiast's dream voluminous garage with room for multiple vehicles. The Harbor is set within prestigious Bay Isles and affords residents all the amenities and privileges of this world-class community including deeded beach access and membership in the private Bay Isles Beach Club
Location
State FL
County Sarasota
Community Bay Isles
Zoning PD
Interior
Interior Features Ceiling Fans(s), Crown Molding, Eat-in Kitchen, Solid Wood Cabinets, Split Bedroom, Stone Counters, Walk-In Closet(s), Window Treatments
Heating Central, Electric
Cooling Central Air
Flooring Carpet, Laminate, Marble, Terrazzo
Fireplaces Type Gas
Fireplace true
Appliance Built-In Oven, Cooktop, Dishwasher, Disposal, Dryer, Electric Water Heater, Microwave, Range Hood, Refrigerator, Washer
Exterior
Exterior Feature Lighting, Rain Gutters, Sidewalk, Sliding Doors
Parking Features Circular Driveway, Driveway, Oversized
Garage Spaces 4.0
Pool Gunite, In Ground
Community Features Deed Restrictions, Gated Community - Guard, Water Access
Utilities Available Cable Available, Electricity Connected, Phone Available, Sewer Connected, Street Lights, Water Connected
Waterfront Description Canal - Saltwater
View Y/N 1
Water Access 1
Water Access Desc Beach,Canal - Saltwater
View Garden, Pool, Water
Roof Type Membrane
Porch Rear Porch, Screened
Attached Garage true
Garage true
Private Pool Yes
Building
Lot Description In County, Near Golf Course, Near Marina, Near Public Transit, Paved, Private
Story 2
Entry Level Two
Foundation Slab, Stem Wall
Lot Size Range 1/4 to less than 1/2
Sewer Public Sewer
Water Public
Structure Type Concrete,Stucco
New Construction false
Construction Status Inspections
Schools
Elementary Schools Southside Elementary
Middle Schools Pine View School
High Schools Booker High
Others
Pets Allowed Yes
HOA Fee Include Guard - 24 Hour,Private Road
Senior Community No
Ownership Fee Simple
Monthly Total Fees $427
Acceptable Financing Cash
Membership Fee Required Required
Listing Terms Cash
Special Listing Condition None
Read Less Info
Want to know what your home might be worth? Contact us for a FREE valuation!

Our team is ready to help you sell your home for the highest possible price ASAP

© 2025 My Florida Regional MLS DBA Stellar MLS. All Rights Reserved.
Bought with MICHAEL SAUNDERS & COMPANY
"Molly's job is to find and attract mastery-based agents to the office, protect the culture, and make sure everyone is happy! "





