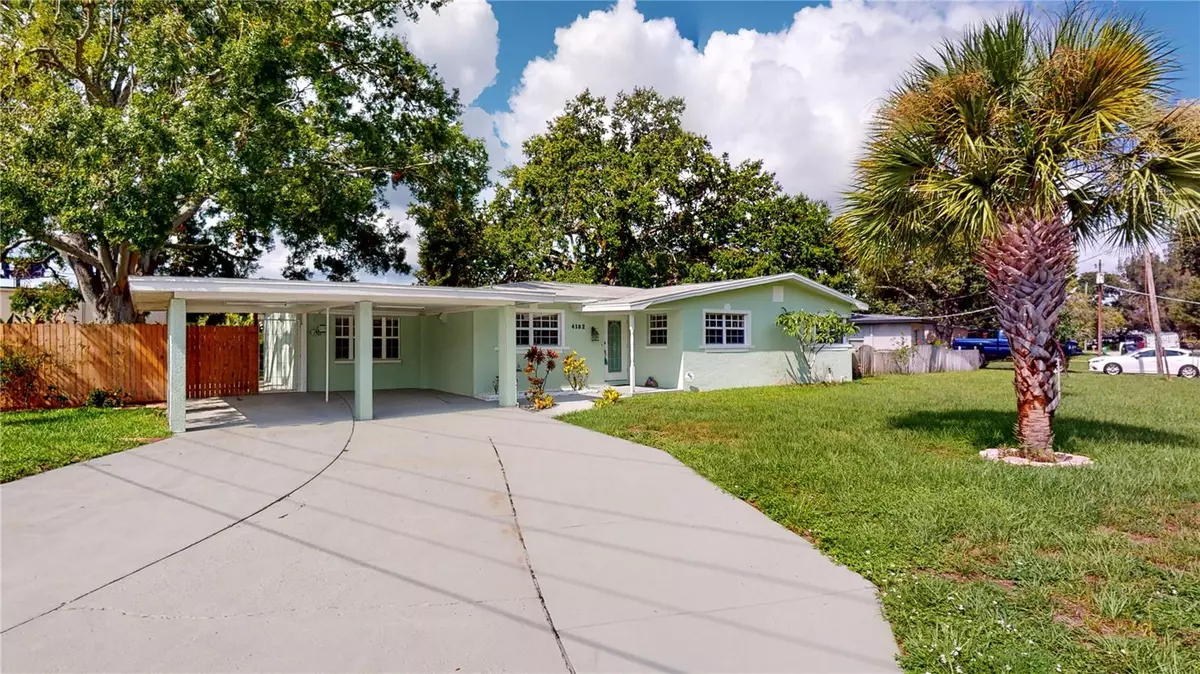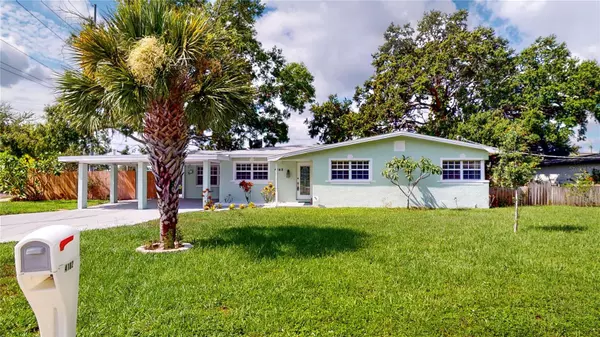$639,500
$639,500
For more information regarding the value of a property, please contact us for a free consultation.
4 Beds
2 Baths
2,230 SqFt
SOLD DATE : 11/13/2023
Key Details
Sold Price $639,500
Property Type Single Family Home
Sub Type Single Family Residence
Listing Status Sold
Purchase Type For Sale
Square Footage 2,230 sqft
Price per Sqft $286
Subdivision Manhattan Manor 3
MLS Listing ID T3459939
Sold Date 11/13/23
Bedrooms 4
Full Baths 2
Construction Status Financing,Inspections
HOA Y/N No
Originating Board Stellar MLS
Year Built 1955
Annual Tax Amount $2,247
Lot Size 0.260 Acres
Acres 0.26
Lot Dimensions 93x123
Property Description
Beautifully renovated mid-century modern home. Ideal location for those heading to Downtown Tampa or across to St Petersburg. Located just North of Gandy Blvd and across the street from Foster Playground. This home has an open floor plan, with combined living room, dining room and kitchen. The custom crafted kitchen is drop dead gorgeous! It boasts solid wood cabinets and remarkable thick granite countertops. Large bedrooms, lots of storage, huge fenced yard and a doggie door. Perfect for a variety of lifestyles. The Master suite is separate from two hallway bedrooms which share a large hall bath that has a Safe Step walk in bathtub with all the bells and whistles. The fourth bedroom is located off the front TV room and can be used as a bedroom or office. No carpet, the home flooring is Imported Italian tiles and laminate wood flooring. New 2018 Roof and 2019 AC unit. Natural Gas fuels the Viking Stove, Water heater and Dryer. Come and enjoy the very best of South Tampa living!
Location
State FL
County Hillsborough
Community Manhattan Manor 3
Zoning RS-60
Rooms
Other Rooms Inside Utility
Interior
Interior Features Ceiling Fans(s), Solid Surface Counters, Solid Wood Cabinets, Split Bedroom, Stone Counters, Walk-In Closet(s)
Heating Central, Heat Pump
Cooling Central Air
Flooring Tile
Furnishings Unfurnished
Fireplace false
Appliance Built-In Oven, Cooktop, Microwave, Range, Range Hood, Refrigerator
Laundry Inside
Exterior
Exterior Feature Rain Gutters
Parking Features On Street
Fence Other
Utilities Available Cable Available, Electricity Connected, Sewer Connected, Street Lights
View City
Roof Type Shingle
Porch Patio
Garage false
Private Pool No
Building
Lot Description Corner Lot, Flood Insurance Required, FloodZone, City Limits, Oversized Lot, Paved
Story 1
Entry Level One
Foundation Slab
Lot Size Range 1/4 to less than 1/2
Sewer Public Sewer
Water Public
Architectural Style Mid-Century Modern
Structure Type Block,Other
New Construction false
Construction Status Financing,Inspections
Schools
Elementary Schools Anderson-Hb
Middle Schools Madison-Hb
High Schools Robinson-Hb
Others
Senior Community No
Ownership Fee Simple
Acceptable Financing Cash, Conventional
Listing Terms Cash, Conventional
Special Listing Condition None
Read Less Info
Want to know what your home might be worth? Contact us for a FREE valuation!

Our team is ready to help you sell your home for the highest possible price ASAP

© 2025 My Florida Regional MLS DBA Stellar MLS. All Rights Reserved.
Bought with LPT REALTY
"Molly's job is to find and attract mastery-based agents to the office, protect the culture, and make sure everyone is happy! "





