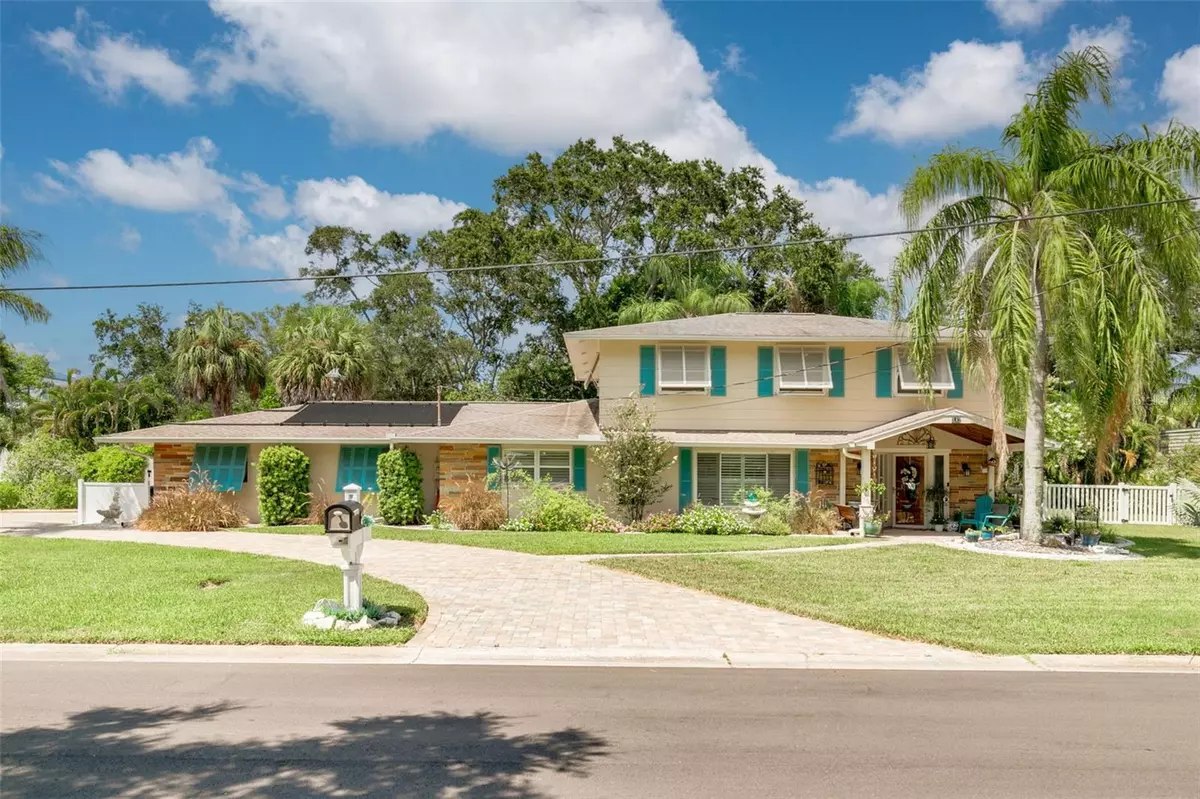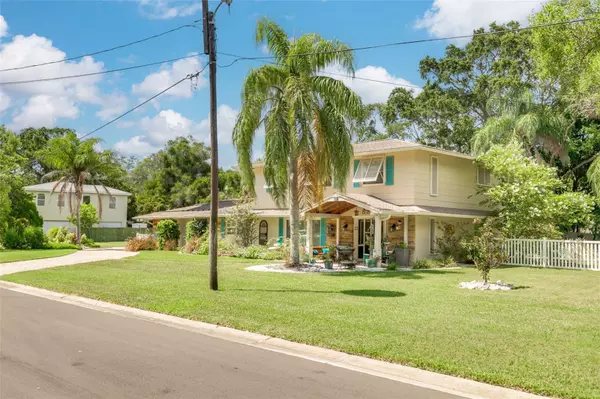$850,000
$900,000
5.6%For more information regarding the value of a property, please contact us for a free consultation.
4 Beds
3 Baths
2,652 SqFt
SOLD DATE : 10/19/2023
Key Details
Sold Price $850,000
Property Type Single Family Home
Sub Type Single Family Residence
Listing Status Sold
Purchase Type For Sale
Square Footage 2,652 sqft
Price per Sqft $320
Subdivision Dunedin Shores Sub
MLS Listing ID U8209876
Sold Date 10/19/23
Bedrooms 4
Full Baths 2
Half Baths 1
Construction Status Inspections
HOA Y/N No
Originating Board Stellar MLS
Year Built 1969
Annual Tax Amount $3,011
Lot Size 0.500 Acres
Acres 0.5
Property Description
Seller states back up offers accepted, schedule a showing today. Nestled in the heart of Dunedin, a vibrant coastal town, this exclusive home seamlessly blends mid-century modern design with comfort. The practical layout accommodates daily life and gatherings, boasting a wood-burning fireplace in the 21 X 20 family room, a chic kitchen with a breakfast nook, Oak Wood cabinets, stainless steel appliances, and granite countertops. Step into the air-conditioned sunroom for serene views of the lush half-acre property with tropical landscaping. Outside, a solar heated Pebble Tec pool is surrounded by a screened-in paver deck, accompanied by a stylish bar/deck area for outdoor relaxation and dining. The gated parking pad easily accommodates an RV or boat. Upstairs, a versatile bonus room can serve as a home office, fitness area, or media room; two bedrooms share a Jack and Jill bathroom, while the first-floor master suite offers a tranquil escape with a renovated spa-like ensuite and an additional bedroom and half bath. Located minutes from Honeymoon Island's beaches, schools, medical facilities, and shopping, this home invites you to embrace the coastal Florida lifestyle. Don't miss out on making it yours!
Location
State FL
County Pinellas
Community Dunedin Shores Sub
Rooms
Other Rooms Bonus Room, Inside Utility, Loft
Interior
Interior Features Ceiling Fans(s), Crown Molding, High Ceilings, Open Floorplan, Split Bedroom, Stone Counters, Vaulted Ceiling(s)
Heating Central
Cooling Central Air
Flooring Carpet, Ceramic Tile
Fireplaces Type Living Room, Wood Burning
Fireplace true
Appliance Disposal, Dryer, Microwave, Range, Refrigerator, Washer
Laundry Inside, Laundry Room
Exterior
Exterior Feature Rain Gutters
Garage Boat, Driveway, Garage Door Opener
Garage Spaces 2.0
Fence Vinyl
Pool Heated, In Ground
Utilities Available BB/HS Internet Available, Cable Available, Electricity Connected, Sewer Connected
Waterfront false
Roof Type Shingle
Parking Type Boat, Driveway, Garage Door Opener
Attached Garage true
Garage true
Private Pool Yes
Building
Lot Description Flood Insurance Required, In County, Level, Paved
Entry Level Two
Foundation Slab
Lot Size Range 1/2 to less than 1
Sewer Public Sewer
Water Public
Architectural Style Contemporary, Florida, Mid-Century Modern
Structure Type Block, Stucco, Wood Frame
New Construction false
Construction Status Inspections
Others
Senior Community No
Ownership Fee Simple
Acceptable Financing Cash, Conventional
Listing Terms Cash, Conventional
Special Listing Condition None
Read Less Info
Want to know what your home might be worth? Contact us for a FREE valuation!

Our team is ready to help you sell your home for the highest possible price ASAP

© 2024 My Florida Regional MLS DBA Stellar MLS. All Rights Reserved.
Bought with KELLER WILLIAMS REALTY

"Molly's job is to find and attract mastery-based agents to the office, protect the culture, and make sure everyone is happy! "





