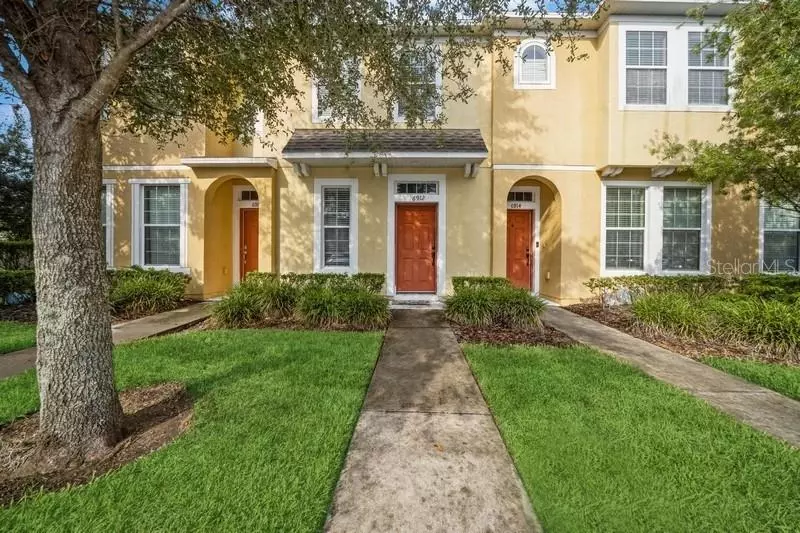$255,000
$255,000
For more information regarding the value of a property, please contact us for a free consultation.
2 Beds
3 Baths
1,120 SqFt
SOLD DATE : 10/13/2023
Key Details
Sold Price $255,000
Property Type Townhouse
Sub Type Townhouse
Listing Status Sold
Purchase Type For Sale
Square Footage 1,120 sqft
Price per Sqft $227
Subdivision Oak Creek Prcl 2 Unit 2A
MLS Listing ID A4580112
Sold Date 10/13/23
Bedrooms 2
Full Baths 2
Half Baths 1
Construction Status Appraisal,Financing,Inspections
HOA Fees $238/mo
HOA Y/N Yes
Originating Board Stellar MLS
Year Built 2008
Annual Tax Amount $3,383
Lot Size 1,306 Sqft
Acres 0.03
Property Description
Welcome to this fabulous two-story townhome in Oak Creek! The kitchen boasts stunning quartz countertops, a beverage cooler and GE stainless appliances. You'll love the pass-through openness to the dining/living great room. Sliding doors open to a private view. So, leave the drapes open and enjoy the sunshine! Also, on the first floor is a half bath making it convenient for you and guests. The second-floor hosts two comfortable bedrooms. Both the primary and guest suites are true retreats, featuring walk-in closets and en-suite bathrooms. The interior features tasteful finishes, including high-end luxury flooring throughout the home, creating an ambiance that is both stylish and welcoming. There is a community pool and playground available. Don't miss the chance to own this captivating townhome in the desirable Oak Creek neighborhood. Conveniently located near shopping, restaurants, I-75, airport and just about anything else you're looking for!
Location
State FL
County Hillsborough
Community Oak Creek Prcl 2 Unit 2A
Zoning PD
Rooms
Other Rooms Inside Utility
Interior
Interior Features High Ceilings, Living Room/Dining Room Combo, Master Bedroom Upstairs, Open Floorplan, Solid Wood Cabinets, Split Bedroom, Thermostat, Walk-In Closet(s)
Heating Central, Electric, Heat Pump
Cooling Central Air
Flooring Luxury Vinyl, Tile, Vinyl
Furnishings Unfurnished
Fireplace false
Appliance Disposal, Dryer, Microwave, Range, Refrigerator, Washer
Laundry Inside, Upper Level
Exterior
Exterior Feature Irrigation System, Lighting, Sidewalk, Sliding Doors
Parking Features Assigned, Guest
Community Features Association Recreation - Owned, Deed Restrictions, Playground, Pool
Utilities Available BB/HS Internet Available, Cable Connected, Electricity Connected, Public, Sewer Connected, Street Lights, Underground Utilities, Water Connected
Amenities Available Maintenance, Park, Pool
View Trees/Woods
Roof Type Shingle
Porch Covered, Rear Porch
Attached Garage false
Garage false
Private Pool No
Building
Lot Description City Limits, Sidewalk, Paved
Entry Level Two
Foundation Slab
Lot Size Range 0 to less than 1/4
Sewer Public Sewer
Water Public
Structure Type Block, Brick, Cement Siding, Stucco, Wood Frame
New Construction false
Construction Status Appraisal,Financing,Inspections
Schools
Elementary Schools Ippolito-Hb
Middle Schools Giunta Middle-Hb
High Schools Spoto High-Hb
Others
Pets Allowed Yes
HOA Fee Include Escrow Reserves Fund, Maintenance Structure, Maintenance Grounds, Recreational Facilities, Sewer, Water
Senior Community No
Ownership Fee Simple
Monthly Total Fees $238
Acceptable Financing Cash, Conventional
Membership Fee Required Required
Listing Terms Cash, Conventional
Special Listing Condition None
Read Less Info
Want to know what your home might be worth? Contact us for a FREE valuation!

Our team is ready to help you sell your home for the highest possible price ASAP

© 2025 My Florida Regional MLS DBA Stellar MLS. All Rights Reserved.
Bought with BRAINARD REALTY
"Molly's job is to find and attract mastery-based agents to the office, protect the culture, and make sure everyone is happy! "





