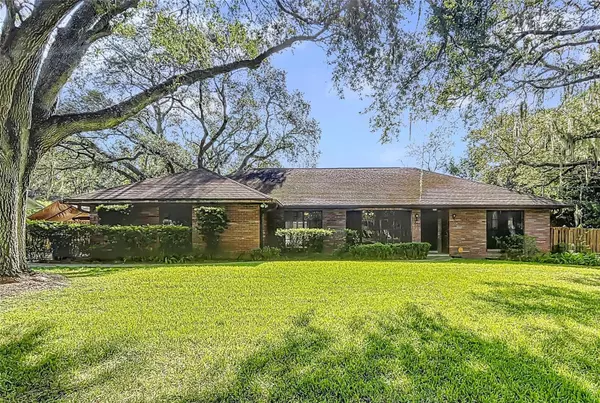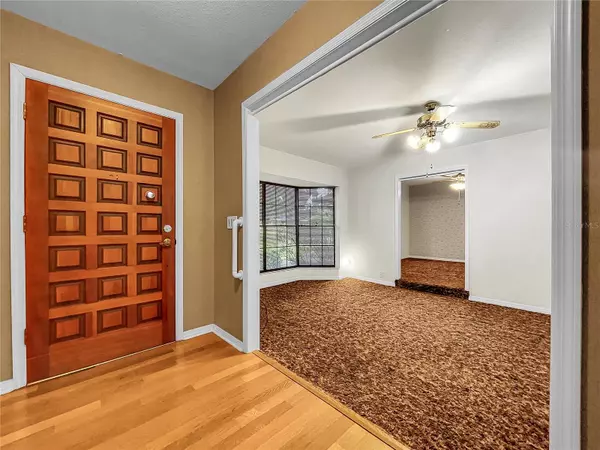$460,000
$450,000
2.2%For more information regarding the value of a property, please contact us for a free consultation.
3 Beds
2 Baths
1,915 SqFt
SOLD DATE : 10/06/2023
Key Details
Sold Price $460,000
Property Type Single Family Home
Sub Type Single Family Residence
Listing Status Sold
Purchase Type For Sale
Square Footage 1,915 sqft
Price per Sqft $240
Subdivision Unplatted
MLS Listing ID T3469058
Sold Date 10/06/23
Bedrooms 3
Full Baths 2
Construction Status Appraisal,Inspections
HOA Y/N No
Originating Board Stellar MLS
Year Built 1978
Annual Tax Amount $5,432
Lot Size 0.410 Acres
Acres 0.41
Lot Dimensions 132x137
Property Description
Don’t miss this BEAUTIFUL and UNIQUE pool home in the heart of Brandon. You won’t find many like this, so conveniently located with a 22’ X 25’ WORKSHOP that is a woodworker’s dream! Sitting on a lot that is just under ½ acre this home provides a wonderful floorplan, a place to entertain the largest of families and room for all your toys. As you round the entry from the front door, you are greeted by a large family room/kitchen combination with a soaring ceiling and wood beams which opens to the screened lanai and tranquil backyard. The kitchen has CUSTOM-built, SOLID WOOD cabinets with plenty of storage, pull-out shelves and a breakfast nook. The spacious master bedroom with ensuite has two walk-in closets. Come in dirty after a long day out?, no problem as the master bathroom has a separate entry from the garage! On the opposite side of the family room is a formal dining room as well as a den/office area or it could be a fourth bedroom. The other two generously sized bedrooms share a bath on the other end of the home for extra privacy. The separate laundry area with tremendous storage and laundry sink leads to the garage, which boasts even more, and then step up onto the attic stairs and marvel at the large storage area.
Next, let’s talk about this BACKYARD OASIS. Enjoy your morning coffee on the 400SF screened lanai overlooking the beautiful yard. A fully fenced yard with a refreshing pool and mature landscaping is just the beginning. You still have plenty of room for parking boats/RV’s. There is also a large 11’ x 26’ storage SHED for lawn equipment and tools along with a separate mind-blowing WORKSHOP. It is a 550SF block stand-alone garage with many woodworking tools and 220 service. What a dream!
All of this plus EVERYTHING is so convenient - grocery stores and restaurants, department and home improvement stores, HCA Brandon Hospital and medical offices, major highways I-4. I-75 and Selmon Expressway, Tampa airport, beaches and more!
Location
State FL
County Hillsborough
Community Unplatted
Zoning RSC-3
Rooms
Other Rooms Attic, Den/Library/Office, Family Room, Formal Dining Room Separate, Inside Utility
Interior
Interior Features Ceiling Fans(s), Eat-in Kitchen, High Ceilings, Kitchen/Family Room Combo, Master Bedroom Main Floor, Solid Wood Cabinets, Split Bedroom, Walk-In Closet(s), Window Treatments
Heating Heat Pump
Cooling Central Air
Flooring Carpet, Laminate, Vinyl
Fireplaces Type Family Room, Wood Burning
Furnishings Unfurnished
Fireplace true
Appliance Dishwasher, Disposal, Dryer, Electric Water Heater, Microwave, Refrigerator, Washer
Laundry Laundry Room
Exterior
Exterior Feature Rain Gutters
Garage Boat, Driveway, Garage Door Opener, Garage Faces Side, Oversized, Workshop in Garage
Garage Spaces 2.0
Fence Wood
Pool Gunite, In Ground, Pool Sweep
Utilities Available BB/HS Internet Available, Electricity Connected, Water Connected
Waterfront false
View Pool
Roof Type Shingle
Parking Type Boat, Driveway, Garage Door Opener, Garage Faces Side, Oversized, Workshop in Garage
Attached Garage true
Garage true
Private Pool Yes
Building
Lot Description In County, Landscaped, Oversized Lot, Paved
Story 1
Entry Level One
Foundation Slab
Lot Size Range 1/4 to less than 1/2
Sewer Septic Tank
Water Well
Architectural Style Ranch
Structure Type Block, Brick
New Construction false
Construction Status Appraisal,Inspections
Schools
Elementary Schools Yates-Hb
Middle Schools Mclane-Hb
High Schools Brandon-Hb
Others
Pets Allowed Yes
Senior Community No
Ownership Fee Simple
Acceptable Financing Cash, Conventional, FHA, VA Loan
Listing Terms Cash, Conventional, FHA, VA Loan
Special Listing Condition None
Read Less Info
Want to know what your home might be worth? Contact us for a FREE valuation!

Our team is ready to help you sell your home for the highest possible price ASAP

© 2024 My Florida Regional MLS DBA Stellar MLS. All Rights Reserved.
Bought with TARGET REALTY CORP

"Molly's job is to find and attract mastery-based agents to the office, protect the culture, and make sure everyone is happy! "





