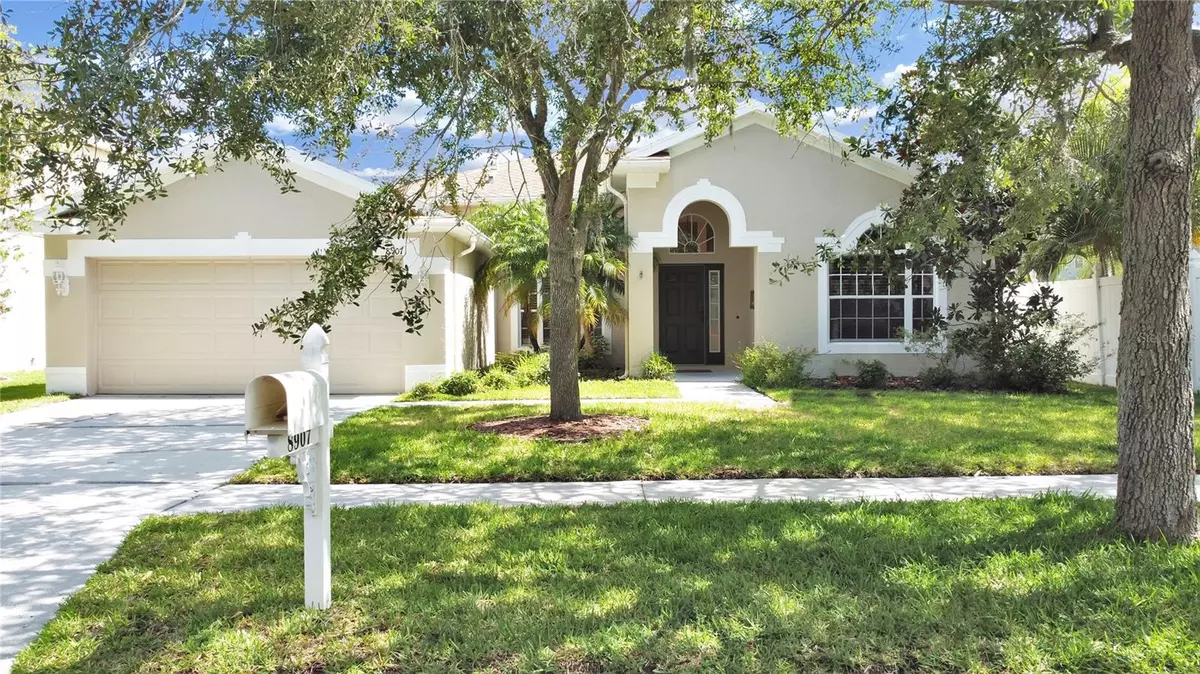$560,000
$560,000
For more information regarding the value of a property, please contact us for a free consultation.
5 Beds
3 Baths
2,496 SqFt
SOLD DATE : 10/04/2023
Key Details
Sold Price $560,000
Property Type Single Family Home
Sub Type Single Family Residence
Listing Status Sold
Purchase Type For Sale
Square Footage 2,496 sqft
Price per Sqft $224
Subdivision River Chase Sub
MLS Listing ID T3441060
Sold Date 10/04/23
Bedrooms 5
Full Baths 3
Construction Status Appraisal,Financing,Inspections
HOA Fees $80/qua
HOA Y/N Yes
Originating Board Stellar MLS
Year Built 2004
Annual Tax Amount $6,769
Lot Size 6,969 Sqft
Acres 0.16
Property Description
Seller motivated!!! Located in the prime neighborhood of RIVER CHASE, this beautiful home features 4 bedrooms plus a den/office, 3 bathrooms and a two-car garage. This spacious home offers an open floor plan with vaulted ceilings. Upon entering the home, a grand FOYER opens into the FORMAL dining room and living room. The kitchen comes equipped with 42 " maple cabinets, closet pantry, and a breakfast bar that opens into the spacious family room. A grand master suite offers soaring ceilings and an oversized walk-in closet. The luxurious master bathroom features an oversized GARDEN TUB, a separate SHOWER with glass enclosure, double vanities showcasing wood cabinets. The spacious guest bedrooms feature a Jack and Jill bath. Enjoy a cup of coffee on the fabulous lanai overlooking the peaceful pond. Freshly painted on the outside with Emerald Rain self-cleaning paint. Perfectly located within a few minutes of the Veteran's Expressway, Citrus Park Mall, A rated schools, and Super Target, close to restaurants & shops. No CDD fees. Easy access to shopping, restaurants, Tampa International Airport, and beautiful beaches.
Location
State FL
County Hillsborough
Community River Chase Sub
Zoning PD
Interior
Interior Features Ceiling Fans(s), High Ceilings, Open Floorplan, Thermostat, Window Treatments
Heating Central
Cooling Central Air
Flooring Ceramic Tile, Wood
Fireplace false
Appliance Dishwasher, Disposal, Microwave, Range, Refrigerator
Laundry Inside, Laundry Room
Exterior
Exterior Feature Sliding Doors
Garage Spaces 2.0
Community Features Playground
Utilities Available Cable Available, Electricity Available, Public
View Water
Roof Type Shingle
Porch Covered
Attached Garage true
Garage true
Private Pool No
Building
Lot Description Sidewalk
Entry Level One
Foundation Slab
Lot Size Range 0 to less than 1/4
Sewer None
Water Public
Structure Type Block
New Construction false
Construction Status Appraisal,Financing,Inspections
Schools
Elementary Schools Lowry-Hb
Middle Schools Farnell-Hb
High Schools Alonso-Hb
Others
Pets Allowed Yes
Senior Community No
Ownership Fee Simple
Monthly Total Fees $80
Acceptable Financing Cash, Conventional, VA Loan
Membership Fee Required Required
Listing Terms Cash, Conventional, VA Loan
Special Listing Condition None
Read Less Info
Want to know what your home might be worth? Contact us for a FREE valuation!

Our team is ready to help you sell your home for the highest possible price ASAP

© 2025 My Florida Regional MLS DBA Stellar MLS. All Rights Reserved.
Bought with ALIGN RIGHT REALTY CARROLLWOOD
"Molly's job is to find and attract mastery-based agents to the office, protect the culture, and make sure everyone is happy! "





