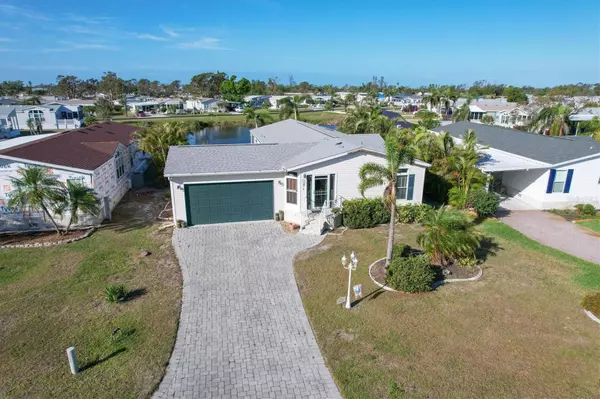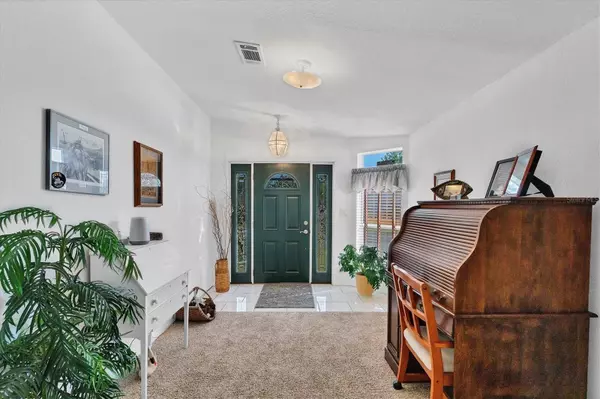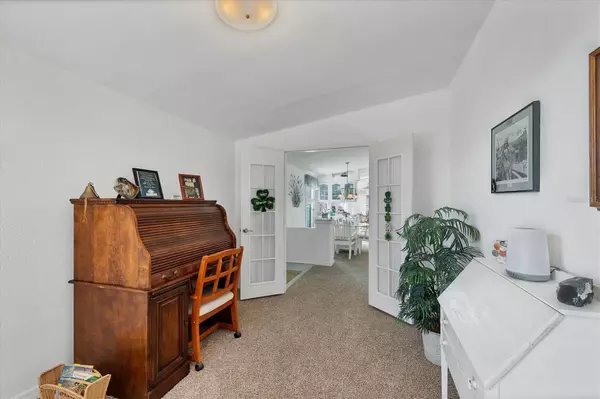$275,000
$289,900
5.1%For more information regarding the value of a property, please contact us for a free consultation.
2 Beds
2 Baths
1,539 SqFt
SOLD DATE : 10/05/2023
Key Details
Sold Price $275,000
Property Type Manufactured Home
Sub Type Manufactured Home - Post 1977
Listing Status Sold
Purchase Type For Sale
Square Footage 1,539 sqft
Price per Sqft $178
Subdivision Pines At Sandalhaven
MLS Listing ID D6129671
Sold Date 10/05/23
Bedrooms 2
Full Baths 2
Construction Status Inspections
HOA Fees $100/qua
HOA Y/N Yes
Originating Board Stellar MLS
Year Built 2004
Annual Tax Amount $3,553
Lot Size 8,276 Sqft
Acres 0.19
Lot Dimensions 63x135
Property Description
Welcome home! This immaculate 2 bedroom 2 bath residence has spectacular views overlooking a pond and features a spacious Florida Room as well as a 2 car attached garage. New roof & new carpet (2023), located in an “X” flood zone and you own the land. This turnkey home is complimented with brand new carpeting throughout. Spacious kitchen with eat-in breakfast nook area. Laundry room with full size washer & dryer are located inside. Enjoy relaxing on your outdoor deck & take in the spectacular sunsets overlooking the pond with SW rear exposure. The Pines at Sandalhaven is a deed restricted, 55+ community where you can socialize with your friends & neighbors at the clubhouse & community pool. Located in the Englewood/Placida area close to the beaches on Boca Grande & Manasota Key and within a few miles to local golf courses, restaurants & more.
Location
State FL
County Charlotte
Community Pines At Sandalhaven
Zoning MHC
Rooms
Other Rooms Florida Room, Inside Utility
Interior
Interior Features Ceiling Fans(s), Eat-in Kitchen, Living Room/Dining Room Combo, Open Floorplan, Split Bedroom, Vaulted Ceiling(s), Walk-In Closet(s), Window Treatments
Heating Central
Cooling Central Air
Flooring Carpet, Laminate
Furnishings Turnkey
Fireplace false
Appliance Dishwasher, Dryer, Electric Water Heater, Microwave, Range, Refrigerator, Washer
Laundry Inside
Exterior
Exterior Feature Other
Parking Features Driveway
Garage Spaces 2.0
Pool Gunite, In Ground
Community Features Buyer Approval Required, Community Mailbox, Deed Restrictions, Pool
Utilities Available BB/HS Internet Available, Electricity Available, Electricity Connected, Phone Available, Public, Sewer Available, Sewer Connected, Water Available, Water Connected
Amenities Available Clubhouse, Pool
Waterfront Description Pond
View Y/N 1
View Water
Roof Type Shingle
Porch Deck
Attached Garage true
Garage true
Private Pool No
Building
Lot Description Cleared, Paved
Story 1
Entry Level One
Foundation Crawlspace
Lot Size Range 0 to less than 1/4
Sewer Public Sewer
Water Public
Structure Type Vinyl Siding
New Construction false
Construction Status Inspections
Others
Pets Allowed Number Limit, Yes
HOA Fee Include Pool, Escrow Reserves Fund, Pool
Senior Community Yes
Pet Size Extra Large (101+ Lbs.)
Ownership Fee Simple
Monthly Total Fees $100
Acceptable Financing Cash
Membership Fee Required Required
Listing Terms Cash
Num of Pet 2
Special Listing Condition None
Read Less Info
Want to know what your home might be worth? Contact us for a FREE valuation!

Our team is ready to help you sell your home for the highest possible price ASAP

© 2025 My Florida Regional MLS DBA Stellar MLS. All Rights Reserved.
Bought with MICHAEL SAUNDERS & COMPANY
"Molly's job is to find and attract mastery-based agents to the office, protect the culture, and make sure everyone is happy! "





