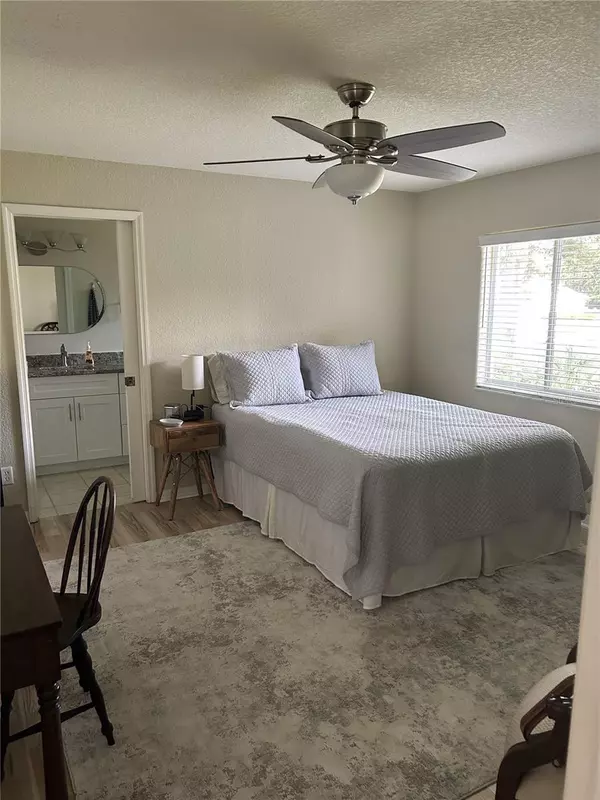$260,000
$269,000
3.3%For more information regarding the value of a property, please contact us for a free consultation.
3 Beds
2 Baths
1,499 SqFt
SOLD DATE : 09/29/2023
Key Details
Sold Price $260,000
Property Type Single Family Home
Sub Type Single Family Residence
Listing Status Sold
Purchase Type For Sale
Square Footage 1,499 sqft
Price per Sqft $173
Subdivision Cherrywood Estate Phase 8
MLS Listing ID OM663649
Sold Date 09/29/23
Bedrooms 3
Full Baths 2
Construction Status Inspections
HOA Fees $300/mo
HOA Y/N Yes
Originating Board Stellar MLS
Year Built 2003
Annual Tax Amount $2,418
Lot Size 9,583 Sqft
Acres 0.22
Lot Dimensions 83x115
Property Description
OPEN SUN 12-3--BRING YOUR CHECKBOOK! THIS SWEET DEAL WON'T LAST!!! NEW ROOF! NEW WATER HEATER! NEW KITCHEN CABINETS! NEW SINK & FAUCET! NEW DISPOSAL! NEW GRANITE KITCHEN TOPS! NEW KITCHEN AND MASTER BATH CABINETS! NEW VANITY AND LINEN CLOSET IN MASTER BATH WITH NEW SINK AND FAUCET! NEW LAMINATE FLOOR IN MASTER BEDROOM! NEW WASHER AND DRYER! NEW GARAGE SCREEN! NEW FENCED BACKYARD! NEW REAR LANDSCAPING! ALL NEW PAINT THROUGHOUT!! NEW UV LIGHT IN FURNACE FILTER! AC vents cleaned like new. Wonderful great room plan. Spacious kitchen with snack bar and nook. Dining room. Community offers basic cable and internet as part of HOA. Fitness center and swimming pool on site, as well as picnic area, basketball and tennis court. Anxious owner is relocating. Please bring offers now!!
Location
State FL
County Marion
Community Cherrywood Estate Phase 8
Zoning R1
Interior
Interior Features Ceiling Fans(s), Master Bedroom Main Floor, Split Bedroom, Stone Counters, Thermostat
Heating Heat Pump
Cooling Central Air
Flooring Laminate
Fireplace false
Appliance Dishwasher, Disposal, Dryer, Microwave, Refrigerator, Washer
Exterior
Exterior Feature Irrigation System, Private Mailbox, Rain Gutters
Garage Spaces 2.0
Utilities Available Cable Available, Electricity Connected
Roof Type Shingle
Attached Garage true
Garage true
Private Pool No
Building
Story 1
Entry Level One
Foundation Block, Slab
Lot Size Range 0 to less than 1/4
Sewer Public Sewer
Water Public
Structure Type Block, Stucco
New Construction false
Construction Status Inspections
Others
Pets Allowed Yes
Senior Community Yes
Pet Size Medium (36-60 Lbs.)
Ownership Fee Simple
Monthly Total Fees $300
Acceptable Financing Cash, Conventional
Membership Fee Required Required
Listing Terms Cash, Conventional
Num of Pet 2
Special Listing Condition None
Read Less Info
Want to know what your home might be worth? Contact us for a FREE valuation!

Our team is ready to help you sell your home for the highest possible price ASAP

© 2025 My Florida Regional MLS DBA Stellar MLS. All Rights Reserved.
Bought with KELLER WILLIAMS CORNERSTONE RE
"Molly's job is to find and attract mastery-based agents to the office, protect the culture, and make sure everyone is happy! "





