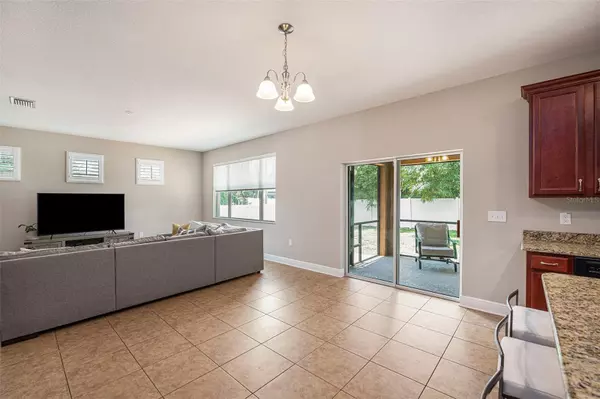$710,000
$774,900
8.4%For more information regarding the value of a property, please contact us for a free consultation.
4 Beds
3 Baths
2,522 SqFt
SOLD DATE : 09/22/2023
Key Details
Sold Price $710,000
Property Type Single Family Home
Sub Type Single Family Residence
Listing Status Sold
Purchase Type For Sale
Square Footage 2,522 sqft
Price per Sqft $281
Subdivision Bel Mar Rev Unit 7
MLS Listing ID U8206080
Sold Date 09/22/23
Bedrooms 4
Full Baths 3
Construction Status No Contingency
HOA Y/N No
Originating Board Stellar MLS
Year Built 2013
Annual Tax Amount $7,954
Lot Size 6,534 Sqft
Acres 0.15
Property Description
Welcome to this stunning four-bedroom, three-bathroom home located in the highly desirable South Tampa area. The seller is offering $15,000 towards closing costs or buying down their mortgage rate. Boasting over 2,500 square feet of living space, this residence offers a fantastic opportunity to experience the best of Florida living. As you approach the property, you'll be greeted by an inviting screened-in front porch, perfect for enjoying the cool breezes and welcoming guests. Inside, the home features a fresh coat of paint that enhances the light and bright interior, creating an airy and refreshing atmosphere. The main floor offers a convenient half bath, along with a spacious living room that seamlessly opens to the kitchen, making it ideal for entertaining family and friends. The kitchen itself is a chef's dream, with granite countertops, stainless steel appliances, and an island that provides ample space for pulling up stools and enjoying casual meals. It even has a separate, walk-in pantry. Upstairs, you'll find newly installed lush carpeting throughout, adding comfort and style to the bedrooms. Each bedroom is equipped with ceiling fans for added comfort, and the primary bedroom stands out with its generous size and tray ceiling, exuding a sense of luxury. The attached bathroom is equally impressive, featuring dual sinks, a soaking tub, and a walk-in shower. Additionally, the primary bedroom offers a spacious walk-in closet with shelving for all your storage needs. One of the highlights of this property is its fenced-in backyard, offering privacy and security for your loved ones and pets. The screened-in lanai allows you to enjoy the beautiful Florida weather without the hassle of bugs or pests. Location-wise, this home is perfectly situated just minutes away from a wide array of South Tampa's local restaurants, Hyde Park, boutique shopping options, as well as popular destinations such as Ybor and Tampa Sporting venues. You'll have everything you need right at your fingertips. Don't miss out on this incredible opportunity to own a spacious, beautifully maintained home in a prime South Tampa location. Schedule a showing today and make this house your dream home!
Location
State FL
County Hillsborough
Community Bel Mar Rev Unit 7
Zoning RS-50
Interior
Interior Features Ceiling Fans(s), Eat-in Kitchen, High Ceilings, Kitchen/Family Room Combo, Living Room/Dining Room Combo, Master Bedroom Upstairs, Open Floorplan, Stone Counters, Tray Ceiling(s), Walk-In Closet(s)
Heating Central
Cooling Central Air
Flooring Carpet, Laminate
Fireplace false
Appliance Dishwasher, Microwave, Range, Refrigerator
Laundry Inside, Laundry Room
Exterior
Exterior Feature Lighting, Rain Gutters, Sliding Doors
Parking Features Driveway
Garage Spaces 2.0
Fence Fenced
Utilities Available Cable Connected, Electricity Connected, Water Connected
Roof Type Shingle
Porch Covered, Enclosed, Front Porch, Patio, Rear Porch, Screened
Attached Garage true
Garage true
Private Pool No
Building
Lot Description Corner Lot
Entry Level Two
Foundation Slab
Lot Size Range 0 to less than 1/4
Sewer Public Sewer
Water Public
Structure Type Stucco, Wood Frame
New Construction false
Construction Status No Contingency
Schools
Elementary Schools Roosevelt-Hb
Middle Schools Coleman-Hb
High Schools Plant-Hb
Others
Senior Community No
Ownership Fee Simple
Acceptable Financing Cash, Conventional, VA Loan
Listing Terms Cash, Conventional, VA Loan
Special Listing Condition None
Read Less Info
Want to know what your home might be worth? Contact us for a FREE valuation!

Our team is ready to help you sell your home for the highest possible price ASAP

© 2025 My Florida Regional MLS DBA Stellar MLS. All Rights Reserved.
Bought with RE/MAX ALLIANCE GROUP
"Molly's job is to find and attract mastery-based agents to the office, protect the culture, and make sure everyone is happy! "





