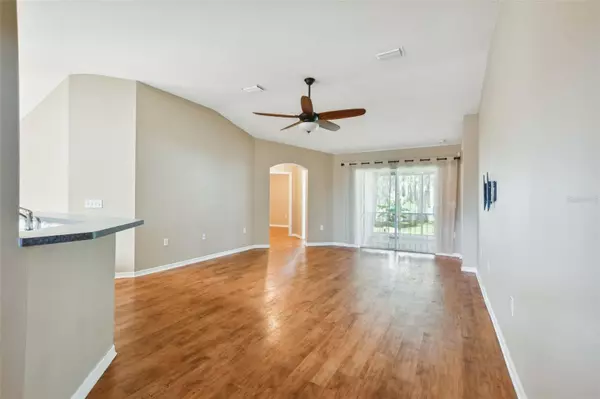$430,000
$438,000
1.8%For more information regarding the value of a property, please contact us for a free consultation.
3 Beds
2 Baths
1,745 SqFt
SOLD DATE : 09/22/2023
Key Details
Sold Price $430,000
Property Type Single Family Home
Sub Type Single Family Residence
Listing Status Sold
Purchase Type For Sale
Square Footage 1,745 sqft
Price per Sqft $246
Subdivision Oakstead Prcl 04
MLS Listing ID T3463575
Sold Date 09/22/23
Bedrooms 3
Full Baths 2
Construction Status Appraisal,Financing,Inspections
HOA Fees $5/ann
HOA Y/N Yes
Originating Board Stellar MLS
Year Built 2003
Annual Tax Amount $3,311
Lot Size 7,405 Sqft
Acres 0.17
Property Description
One or more photo(s) has been virtually staged. PICTURE PERFECT CONSERVATION HOME in beautiful OAKSTEAD is ready for you! Curb appeal abounds as you drive through the beautiful GATED ENTRY of Hillington to this immaculate home offering 1,745 sf of living area with 3 bedrooms + den, 2 baths and 2 car garage with FULLY FENCED BACKYARD! Upon entering the home you will notice the soaring ceilings, large family room and view out to the EXPANSIVE BACKYARD. The kitchen is the heart of the home overlooking the family room complete with breakfast bar and adjoining kitchen nook! NEWER STAINLESS STEEL APPLIANCES including refrigerator, dishwasher, microwave, convection double oven and NATURAL GAS RANGE (2021)! Microwave is vented to the outside! Washer/dryer included as well! NO CARPET ANYWHERE!! Luxury vinyl flooring throughout most of the home with tile in the kitchen area. The master bedroom enjoys views of the serene backyard. Master bathroom features dual sinks, dual closets and separate soaking tub and shower! Secondary bedrooms share a bathroom which can double as a potential pool bath! Need a workspace at home? The den features refined barn doors from the Biltmore Hotel with matching shelving inside the den! The den is located at the front of the home separate from the bedrooms and works perfectly as a playroom, office, homeschool area or hobby room. Step outside the family room sliders to the large back porch complete with solar heat screen to help keep the heat out. This is the perfect place to relax at the end of the day and take in the completely magical and serene backyard with extraordinary view of conservation area. NEW ROOF in 2021, water heater is 1 year old! Home is plumbed for a water softener, is on reclaimed water and has perimeter wire installed for a robotic lawn mower! Beautiful Oakstead features over 2,000 acres of preserved land, lakes and nature trails. There’s something for everyone at the clubhouse from the community pool with lap lanes, to the soccer fields, tennis and basketball courts, covered playground and sports field! TOP RATED SCHOOLS! Ride bikes or walk to Oakstead Elementary less than 1 mile away. Excellent daycare located close by as well! Conveniently located just miles away from the Suncoast Expressway for quick access to downtown Tampa. Countless restaurants, shopping and medical just a short drive away. Welcome Home!!
Location
State FL
County Pasco
Community Oakstead Prcl 04
Zoning MPUD
Rooms
Other Rooms Den/Library/Office, Family Room, Inside Utility
Interior
Interior Features Ceiling Fans(s), Eat-in Kitchen, High Ceilings, Open Floorplan, Split Bedroom, Walk-In Closet(s), Window Treatments
Heating Central, Natural Gas
Cooling Central Air
Flooring Luxury Vinyl, Tile
Fireplace false
Appliance Convection Oven, Dishwasher, Disposal, Dryer, Gas Water Heater, Microwave, Refrigerator, Washer
Laundry Inside
Exterior
Exterior Feature Sidewalk, Sliding Doors
Garage Driveway
Garage Spaces 2.0
Community Features Clubhouse, Deed Restrictions, Fitness Center, Gated Community - No Guard, Irrigation-Reclaimed Water, Park, Playground, Pool, Sidewalks, Tennis Courts
Utilities Available Electricity Connected, Natural Gas Connected
Amenities Available Basketball Court, Clubhouse, Fence Restrictions, Fitness Center, Pool
Waterfront false
View Trees/Woods
Roof Type Shingle
Parking Type Driveway
Attached Garage true
Garage true
Private Pool No
Building
Lot Description Conservation Area, Sidewalk, Unpaved
Story 1
Entry Level One
Foundation Slab
Lot Size Range 0 to less than 1/4
Sewer Public Sewer
Water Public
Architectural Style Contemporary
Structure Type Stucco
New Construction false
Construction Status Appraisal,Financing,Inspections
Schools
Elementary Schools Oakstead Elementary-Po
Middle Schools Charles S. Rushe Middle-Po
High Schools Sunlake High School-Po
Others
Pets Allowed Number Limit, Yes
HOA Fee Include Pool
Senior Community No
Ownership Fee Simple
Monthly Total Fees $5
Acceptable Financing Cash, Conventional, FHA, VA Loan
Membership Fee Required Required
Listing Terms Cash, Conventional, FHA, VA Loan
Num of Pet 3
Special Listing Condition None
Read Less Info
Want to know what your home might be worth? Contact us for a FREE valuation!

Our team is ready to help you sell your home for the highest possible price ASAP

© 2024 My Florida Regional MLS DBA Stellar MLS. All Rights Reserved.
Bought with ARK REALTY

"Molly's job is to find and attract mastery-based agents to the office, protect the culture, and make sure everyone is happy! "





