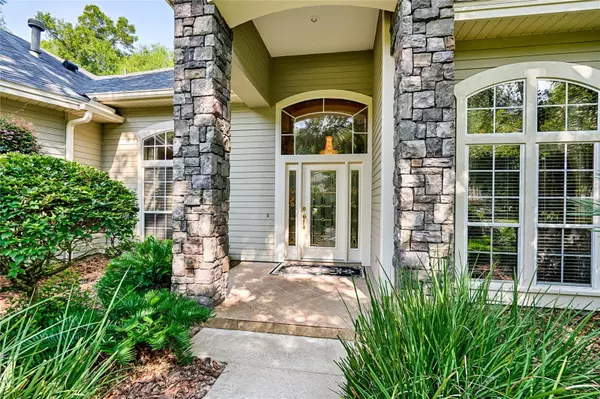$1,060,000
$1,099,900
3.6%For more information regarding the value of a property, please contact us for a free consultation.
5 Beds
5 Baths
4,185 SqFt
SOLD DATE : 09/19/2023
Key Details
Sold Price $1,060,000
Property Type Single Family Home
Sub Type Single Family Residence
Listing Status Sold
Purchase Type For Sale
Square Footage 4,185 sqft
Price per Sqft $253
Subdivision Haile Plantation Unit 18 Ph Iii
MLS Listing ID GC514785
Sold Date 09/19/23
Bedrooms 5
Full Baths 5
Construction Status Inspections
HOA Fees $77/qua
HOA Y/N Yes
Originating Board Stellar MLS
Year Built 2002
Annual Tax Amount $11,619
Lot Size 0.550 Acres
Acres 0.55
Property Description
Welcome to your dream home in the desirable Haile Plantation Kestrel Point community! This luxurious 5-bedroom, 5-bathroom G.W. Robinson pool home is situated on a private cul-de-sac road and overlooks the 9th tee box of the Hawkstone Country Club, offering unparalleled views and a serene setting. This home has it all and featured a significant renovation by Rutenberg which included complete Chef's Kitchen overhaul with custom cabinetry, Sub-Zero, Wolf, and Bosch stainless appliances, exotic granite center island and counter tops, beautiful wood flooring throughout all living areas and office, custom cabinetry in family room with marble countertops, expansive primary bedroom closet addition, walk in closet additions to two other bedrooms, complete primary bathroom remodel and addition of lovely granite countertops in laundry room.
This home boasts a three-way split floorplan with soaring ceilings, beautiful crown molding and lots of storage. The main level presents a sprawling primary suite, complete with a huge, custom-built primary closet and a spa-like bathroom that exudes tranquility. The expansive Chef's kitchen is a culinary enthusiast's dream, featuring high-end Wolf, Bosch and Subzero appliances, ample granite counter space, a large island, and lots of cabinet space. The home offers a separate study, ideal for those working remotely or in need of a private workspace. A formal dining room with lovely tray ceiling provides an elegant setting for special occasions. The first floor also includes a bright and open family room off the kitchen and with access to the lanai, perfect for cozy gatherings. Additionally, there is a sitting/piano space, two bedrooms split with adjacent bathroom, as well as two other large bedrooms with one that can be used as a media room.
Upstairs is a spacious bonus suite that can serve as a versatile space for entertainment, a game room, or a guest retreat. The oversized 3-car, side entry garage offers ample storage space for all your needs. Step outside to the fabulous screened-in lanai, complete with a solar-heated pool and an outdoor kitchen, providing the perfect setting for outdoor living and entertaining. The meticulously landscaped backyard offers breathtaking views of the golf course (9th and 1st fairways), creating a picturesque oasis.
This one-of-a-kind home is truly remarkable, offering the best golf course views in Haile Plantation and a prime location in the heart of SW Gainesville. Welcome to Kestrel Point, where luxury and sophistication blend seamlessly with comfort and style. Don't miss your opportunity to make this extraordinary property your own.
Location
State FL
County Alachua
Community Haile Plantation Unit 18 Ph Iii
Zoning PD
Rooms
Other Rooms Bonus Room, Den/Library/Office, Family Room, Formal Dining Room Separate, Media Room, Storage Rooms
Interior
Interior Features Built-in Features, Ceiling Fans(s), Coffered Ceiling(s), Crown Molding, High Ceilings, Master Bedroom Main Floor, Solid Wood Cabinets, Split Bedroom, Stone Counters, Thermostat, Tray Ceiling(s), Walk-In Closet(s), Window Treatments
Heating Central, Heat Pump, Natural Gas
Cooling Central Air
Flooring Carpet, Ceramic Tile, Wood
Fireplace false
Appliance Cooktop, Dishwasher, Disposal, Microwave, Range, Refrigerator, Wine Refrigerator
Laundry Laundry Room
Exterior
Exterior Feature Dog Run, Irrigation System, Other, Outdoor Grill
Garage Driveway, Garage Door Opener
Garage Spaces 3.0
Fence Wood
Pool Heated, In Ground
Community Features Deed Restrictions, Playground, Sidewalks
Utilities Available BB/HS Internet Available, Cable Available, Electricity Connected, Natural Gas Connected, Sewer Connected, Street Lights, Underground Utilities, Water Connected
Waterfront false
Roof Type Shingle
Parking Type Driveway, Garage Door Opener
Attached Garage true
Garage true
Private Pool Yes
Building
Lot Description Cleared
Story 2
Entry Level Two
Foundation Slab
Lot Size Range 1/2 to less than 1
Builder Name G.W. Robinson
Sewer Public Sewer
Water Public
Structure Type Cement Siding, Stone
New Construction false
Construction Status Inspections
Others
Pets Allowed Yes
HOA Fee Include Maintenance Grounds, Private Road
Senior Community No
Ownership Fee Simple
Monthly Total Fees $122
Acceptable Financing Cash, Conventional
Membership Fee Required Required
Listing Terms Cash, Conventional
Special Listing Condition None
Read Less Info
Want to know what your home might be worth? Contact us for a FREE valuation!

Our team is ready to help you sell your home for the highest possible price ASAP

© 2024 My Florida Regional MLS DBA Stellar MLS. All Rights Reserved.
Bought with ARISTA REALTY

"Molly's job is to find and attract mastery-based agents to the office, protect the culture, and make sure everyone is happy! "





