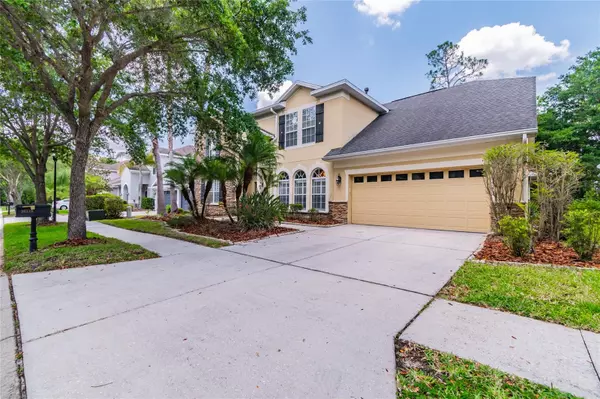$635,000
$675,000
5.9%For more information regarding the value of a property, please contact us for a free consultation.
5 Beds
4 Baths
3,559 SqFt
SOLD DATE : 09/11/2023
Key Details
Sold Price $635,000
Property Type Single Family Home
Sub Type Single Family Residence
Listing Status Sold
Purchase Type For Sale
Square Footage 3,559 sqft
Price per Sqft $178
Subdivision Buckingham At Tampa Palms
MLS Listing ID T3439878
Sold Date 09/11/23
Bedrooms 5
Full Baths 3
Half Baths 1
HOA Fees $66/ann
HOA Y/N Yes
Originating Board Stellar MLS
Year Built 2006
Annual Tax Amount $6,964
Lot Size 0.390 Acres
Acres 0.39
Lot Dimensions 71.13x111
Property Description
Located in the heart of Tampa Palms is this gorgeous David Weekly built home. This warmed and cozy home provides an open floor plan with a spacious eat-in kitchen perfect for holidays and family get together. More of the features that this home provides are: freshly maintained AC, 2nd floor brand new AC unit, 42'' wood cabinets, granite counter tops (kitchen), internal pre-wired sound system, and stainless steel gas appliances. Master room can be located on the first floor with a beautiful accent ceiling and oversized Jacuzzi tub. Second floor will surprise you with ensuite bedroom and Jack & Jill bathrooms. You can also find 8ft french doors in the family room and master with view to the patio. Easy access to shopping centers, restaurants, and all Tampa Palms amenities, including championship golf course and private country club 3 minutes away.
Location
State FL
County Hillsborough
Community Buckingham At Tampa Palms
Zoning PD-A
Interior
Interior Features Ceiling Fans(s)
Heating Central, Natural Gas
Cooling Central Air
Flooring Carpet, Concrete, Wood
Fireplace false
Appliance Dishwasher, Microwave, Range, Refrigerator
Exterior
Exterior Feature French Doors, Rain Gutters, Sidewalk
Garage Spaces 3.0
Utilities Available Cable Available, Public
Roof Type Shingle
Attached Garage true
Garage true
Private Pool No
Building
Story 2
Entry Level Two
Foundation Slab
Lot Size Range 1/4 to less than 1/2
Sewer Public Sewer
Water Public
Structure Type Block, Stucco
New Construction false
Others
Pets Allowed Yes
Senior Community No
Ownership Fee Simple
Monthly Total Fees $66
Membership Fee Required Required
Special Listing Condition None
Read Less Info
Want to know what your home might be worth? Contact us for a FREE valuation!

Our team is ready to help you sell your home for the highest possible price ASAP

© 2025 My Florida Regional MLS DBA Stellar MLS. All Rights Reserved.
Bought with ELEVATE REAL ESTATE BROKERS
"Molly's job is to find and attract mastery-based agents to the office, protect the culture, and make sure everyone is happy! "





