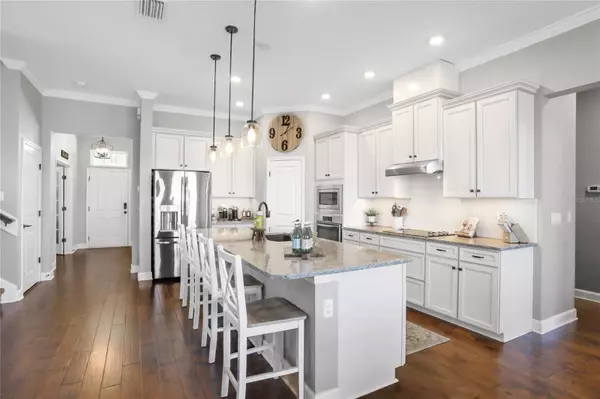$535,000
$535,000
For more information regarding the value of a property, please contact us for a free consultation.
5 Beds
4 Baths
3,526 SqFt
SOLD DATE : 09/05/2023
Key Details
Sold Price $535,000
Property Type Single Family Home
Sub Type Single Family Residence
Listing Status Sold
Purchase Type For Sale
Square Footage 3,526 sqft
Price per Sqft $151
Subdivision Yellow Bluff Hideaway
MLS Listing ID FC291521
Sold Date 09/05/23
Bedrooms 5
Full Baths 4
HOA Fees $5/ann
HOA Y/N Yes
Originating Board Stellar MLS
Year Built 2015
Annual Tax Amount $6,271
Lot Size 10,454 Sqft
Acres 0.24
Property Description
Back on the market, Buyer could not perform! Appraisal & inspection in hand for a quick closing. Welcome to this beautiful family home located in the family-friendly Yellow Bluff Landing community! The home is situated on an oversized pie-shaped lot at the end of a quiet cul-de-sac, providing ample space for k and pets to play. The backyard backs up to a picturesque lake, offering stunning views and sunsets every evening. As you approach the home, you will notice the charming covered front porch overlooking three stunning palm trees, a Florida staple. Stepping inside, you'll be greeted by the heart of this home, the expansive kitchen. This beautifully designed space features a massive 10ft Quartz Island with a built-in farmhouse sink, gorgeous wooden cabinets, subway tile backsplash, and lighting under the kitchen cabinets.
This open-concept space overlooks the living/dining area, making it perfect for entertaining guests or helping with homework while cooking dinner. This home boasts every upgrade imaginable, from birch wood hardwood floors throughout the home to Quartz countertops and GE energy-efficient appliances in the kitchen to the 5-inch baseboards, crown molding, and 10ft ceilings. Next to the kitchen is a massive bonus room (26'5" x 14') downstairs that could be a private movie theater room, mother-in-law suite, 5th bedroom, man cave, girls getaway... you name it! The living room and bonus room feature built-in surround sound systems, making it easy to create the perfect ambiance for any occasion. Near the entryway downstairs is a dedicated office space with french doors and a beautiful dining area just off the kitchen. Upstairs, you'll find a cozy loft space, 4 bedrooms, 3 full bathrooms, and a large laundry room. The laundry room has custom cabinets built with a hanging area and folding counter, making it easy to finish all the laundry in one space. The Master suite includes his and hers closets with a beautiful double tray ceiling in the bedroom. The bathroom has two vanities separated by a relaxing garden tub and a walk-in shower with upgraded tile to the ceiling.
The backyard includes a large screened-in porch with outdoor string lights and fans, creating the perfect space to relax in the evenings and enjoy the beautiful sunsets. The yard also includes an invisible fence along the property line, allowing pets to roam free without the need for bulky fencing. Additionally, the lake in the backyard is stocked with fish, offering the perfect place for a day of fishing right in your own backyard oasis.
Yellow Bluff Landing is a fantastic neighborhood for families, offering a variety of amenities, including an oversized pool, a kiddie pool with a water slide, playgrounds with sun covers, basketball and tennis courts, pickleball, beach volleyball, and a large soccer field. The clubhouse includes a gym and a party room that can be rented for events, and the neighborhood hosts regular events such as food truck Fridays, coffee and bagels on Tuesdays, and holiday festivals like Halloween, Easter, and Fourth of July, where residents gather to celebrate and enjoy each other's company.
Location
State FL
County Duval
Community Yellow Bluff Hideaway
Zoning PUD
Rooms
Other Rooms Bonus Room, Den/Library/Office, Family Room, Formal Dining Room Separate, Great Room, Interior In-Law Suite, Loft, Media Room
Interior
Interior Features Eat-in Kitchen, Kitchen/Family Room Combo, Living Room/Dining Room Combo, Master Bedroom Upstairs, Open Floorplan, Walk-In Closet(s)
Heating Central
Cooling Central Air
Flooring Carpet, Laminate
Fireplace false
Appliance Cooktop, Dishwasher, Microwave
Laundry Inside, Laundry Room, Upper Level
Exterior
Exterior Feature Irrigation System, Sliding Doors
Garage Spaces 2.0
Utilities Available Public
Waterfront Description Lake
View Y/N 1
View Water
Roof Type Shingle
Porch Covered, Front Porch, Rear Porch, Screened
Attached Garage true
Garage true
Private Pool No
Building
Lot Description Cul-De-Sac
Entry Level Two
Foundation Slab
Lot Size Range 0 to less than 1/4
Sewer Public Sewer
Water Public
Architectural Style Traditional
Structure Type Stucco
New Construction false
Schools
Elementary Schools Oceanway Elementary School
High Schools First Coast High
Others
Pets Allowed Yes
Senior Community No
Ownership Fee Simple
Monthly Total Fees $5
Acceptable Financing Cash, Conventional, FHA, VA Loan
Membership Fee Required Required
Listing Terms Cash, Conventional, FHA, VA Loan
Special Listing Condition None
Read Less Info
Want to know what your home might be worth? Contact us for a FREE valuation!

Our team is ready to help you sell your home for the highest possible price ASAP

© 2025 My Florida Regional MLS DBA Stellar MLS. All Rights Reserved.
Bought with STELLAR NON-MEMBER OFFICE
"Molly's job is to find and attract mastery-based agents to the office, protect the culture, and make sure everyone is happy! "





