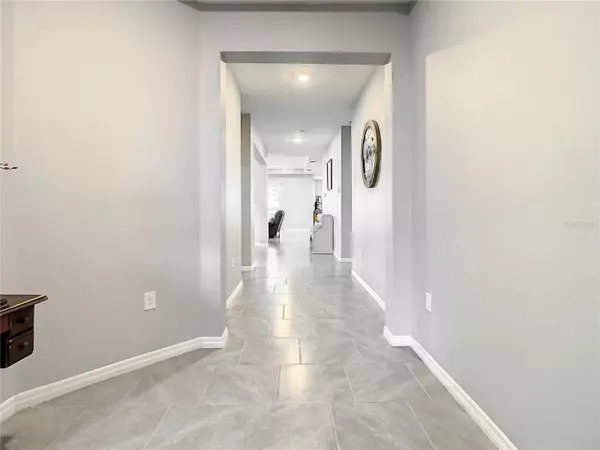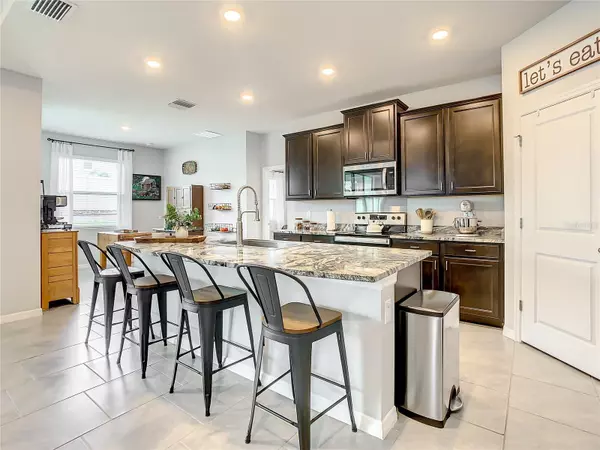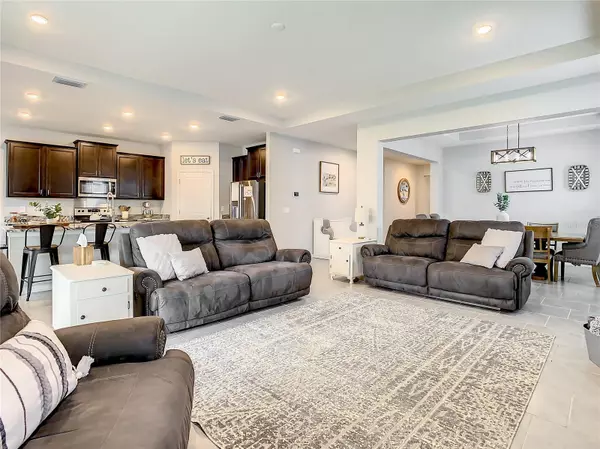$555,000
$555,000
For more information regarding the value of a property, please contact us for a free consultation.
4 Beds
4 Baths
2,820 SqFt
SOLD DATE : 09/05/2023
Key Details
Sold Price $555,000
Property Type Single Family Home
Sub Type Single Family Residence
Listing Status Sold
Purchase Type For Sale
Square Footage 2,820 sqft
Price per Sqft $196
Subdivision Mirada
MLS Listing ID T3457769
Sold Date 09/05/23
Bedrooms 4
Full Baths 3
Half Baths 1
Construction Status Completed
HOA Fees $73/qua
HOA Y/N Yes
Originating Board Stellar MLS
Year Built 2021
Annual Tax Amount $8,635
Lot Size 8,276 Sqft
Acres 0.19
Lot Dimensions 71x131
Property Description
WHY WAIT FOR A NEW BUILD...Not even 2 years young, this stunning 4 BED 3 and 1/2 BATH 1-story home, with a SEPARATE ENTRANCE to an IN-LAW SUITE, awaits you. The highly sought-after neighborhood of the Mirada in San Antonio, is the Largest Lagoon community in the country spanning approximately 15 acres, for swimming, kayaking, paddle boarding, playing in the sandy beach area, and lots more. Tennis courts, full Gym and numerous other outdoor activities, too numerous to mention. Driving into the community, the charismatic main entrance displays seven grand fountains. This golf-cart community includes miles of sidewalks, trails, multiple dog parks, and playgrounds. Close to I75, Publix and restaurants and 10 minutes from all Wesley Chapel has to offer. The home encompasses a garage for 2 cars, PLUS another entrance for a golf-cart. This Camden model 2,820 square foot home includes an open floor plan, 9 to 10 foot ceilings, lots of windows bringing in natural light, granite counter tops throughout, and numerous light fixtures. Bright ceramic tile floors in the Great Room, Dining Room and Kitchen. Stainless steel appliances, espresso cabinets, a functional kitchen island with lots of storage and extra eating space. A walk-in Chef's pantry. An additional area for breakfast/casual eating. Formal dining area. Master bedroom En-suite with tray in-set lighted ceilings, walk-in closets, dual sinks, step-in stand-alone shower and separate bathtub. MOTHER-IN-LAW SUITE HAS ITS OWN ENTRANCE, with a Full Bathroom, Kitchen, Bedroom with deep walk-in closet, and a Living/Dining room combo. Bedrooms 2 and 3 share a jack and jill bathroom. Bedrooms are designed within a split floor plan concept that offers plenty of flexibility. Lots of closet space and storage throughout the home. Seller to give 1% of contract price toward closing costs. This beautiful warm-inviting home awaits you. Turnkey ready. Make your appointment today.
Location
State FL
County Pasco
Community Mirada
Zoning MPUD
Interior
Interior Features Ceiling Fans(s), High Ceilings, Kitchen/Family Room Combo, Open Floorplan, Other, Solid Surface Counters, Solid Wood Cabinets, Split Bedroom, Tray Ceiling(s), Vaulted Ceiling(s), Walk-In Closet(s)
Heating Central, Electric
Cooling Central Air
Flooring Carpet, Ceramic Tile
Fireplace false
Appliance Dishwasher, Range, Refrigerator
Laundry Inside
Exterior
Exterior Feature Irrigation System, Lighting, Private Mailbox, Rain Gutters, Sidewalk, Sliding Doors
Parking Features Driveway, Garage Door Opener, On Street
Garage Spaces 3.0
Fence Vinyl, Wire
Community Features Deed Restrictions, Golf Carts OK, Golf, Playground, Pool, Sidewalks
Utilities Available BB/HS Internet Available, Cable Available, Cable Connected, Electricity Available, Electricity Connected, Public, Water Available, Water Connected
Amenities Available Playground, Pool
Roof Type Shingle
Attached Garage true
Garage true
Private Pool No
Building
Lot Description Flood Insurance Required, Landscaped, Sidewalk, Paved
Entry Level One
Foundation Block
Lot Size Range 0 to less than 1/4
Builder Name D.R. HORTON
Sewer Public Sewer
Water Public
Structure Type Stucco
New Construction false
Construction Status Completed
Schools
Elementary Schools San Antonio-Po
Middle Schools Pasco Middle-Po
High Schools Pasco High-Po
Others
Pets Allowed Breed Restrictions, Yes
Senior Community No
Ownership Fee Simple
Monthly Total Fees $73
Acceptable Financing Cash, Conventional, FHA, USDA Loan, VA Loan
Membership Fee Required Required
Listing Terms Cash, Conventional, FHA, USDA Loan, VA Loan
Special Listing Condition None
Read Less Info
Want to know what your home might be worth? Contact us for a FREE valuation!

Our team is ready to help you sell your home for the highest possible price ASAP

© 2025 My Florida Regional MLS DBA Stellar MLS. All Rights Reserved.
Bought with AGILE GROUP REALTY
"Molly's job is to find and attract mastery-based agents to the office, protect the culture, and make sure everyone is happy! "





